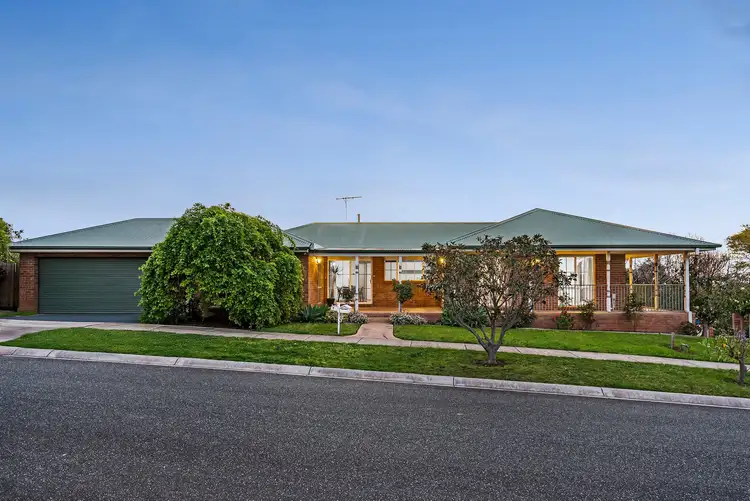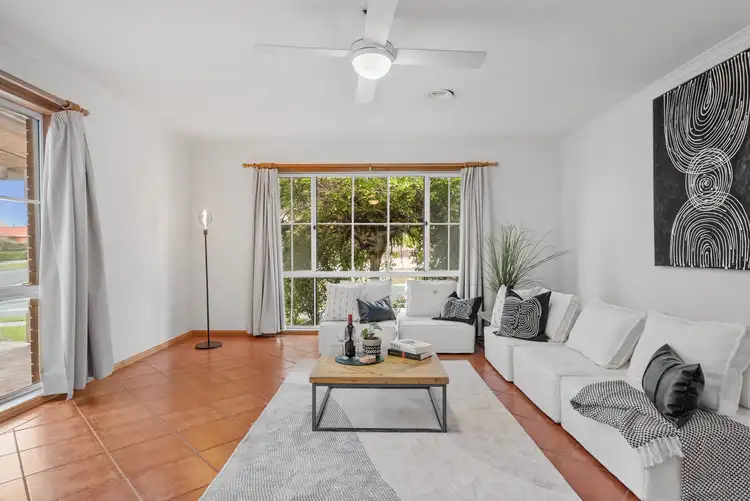$973,000
4 Bed • 2 Bath • 2 Car • 654m²



+23
Sold





+21
Sold
1 Cunneen Crescent, Berwick VIC 3806
Copy address
$973,000
- 4Bed
- 2Bath
- 2 Car
- 654m²
House Sold on Thu 16 Oct, 2025
What's around Cunneen Crescent
House description
“SOLD BY THE #1 TEAM IN BERWICK - CALL SAM TODAY ON 0411 959 216”
Land details
Area: 654m²
Interactive media & resources
What's around Cunneen Crescent
 View more
View more View more
View more View more
View more View more
View moreContact the real estate agent

Sam Noorbakhsh
Ray White Berwick
0Not yet rated
Send an enquiry
This property has been sold
But you can still contact the agent1 Cunneen Crescent, Berwick VIC 3806
Nearby schools in and around Berwick, VIC
Top reviews by locals of Berwick, VIC 3806
Discover what it's like to live in Berwick before you inspect or move.
Discussions in Berwick, VIC
Wondering what the latest hot topics are in Berwick, Victoria?
Similar Houses for sale in Berwick, VIC 3806
Properties for sale in nearby suburbs
Report Listing
