Occupying a premium position on a generous block of 789sqm, with a layout that ensures enough space for the whole family, there are endless opportunities to further enhance and introduce your own personal style to this property to create your perfect dream home.
This meticulously maintained residence is the perfect fit for first home buyers, investors, those looking to downsize, or those looking for a family home. This is a home that really ticks all the boxes!
The well-thought design will effortlessly accommodate every occasion - whether you are entertaining a large group or unwinding after a long day.
This home is full of character and charm with the natural light that flows through the flexible living area, and this coupled beautiful polished timber floor gives the space a feeling of abundance and uniqueness.
The U shaped kitchen is centrally located, equipped with electric stove top/ oven and double stainless steel sink, this flawlessly fuses functionality and style. The kitchen offers a lovely view of the outdoor space. Ideally positioned amidst the heart of the home, the household chef will love socialising whilst preparing meals!
Each of the bedrooms have been located throughout in a manner which affords everyone to enjoy their own space, and are serviced by a central family bathroom, which offers ample space to comfortably service this level
Downstairs is your blank canvas with private access and fully self contained, this extra space will appeal to those buyers looking for room for a growing family or to just enjoy having a quiet area for your hobbies
Behind the home, you'll adore the backyard area, the perfect venue to relax and entertain. Fully fenced, and framed with easy-care gardens, it proposes an inviting space to not only entertain guests, however, savour the blissful afternoons Slacks Creek has to offer.
Property Features (Upstairs):
Spacious kitchen with striking dark fixtures which contrast well with the warm oak finish of the kitchen.
3 generous sized bedrooms with ceiling fans & plush carpet.
Open plan living/ dining with access to both balconies.
Large entertainment deck w/ access to the backyard.
Downstairs
Fully self contained
Bathroom w/ shower & toilet
Kitchen equipped with double stainless steel sink & spacious storage.
Large living and multi purpose rooms.
Laundry w/ sink & storage space.
Perfect positioning on a corner block with 2 street access.
Large Patio Undercover area
Location can't get any better:
8 Minutes' drive to Underwood Market Place, Logan Central Plaza
Just 5 minutes' drive from all major amenities, multiple parks, local cafes and restaurants
4 minutes' drive to Woolworths and government facilities
Tranquil bushwalks from your front door
2.3km to Pacific Highway
23 mins to Brisbane City
15 mins to Westfield Garden City
51 mins to Gold Coast
33 mins to Brisbane Airport
Schools:
1.2km Mable Park State School
1.2km Mable Park State High School
4.4km Islamic Brisbane College
5.1km Daisy Hill State School
3.9km John Paul College
24mins to QUT Brisbane Campus
Facilities:
1.3km Paradise Road, Early Learning
4.6km Expeditions Early Learning Journey, Underwood
1.4km Good start Early Learning, Slacks Creek
Transport:
1.4km to Logan Central Station
2.0km to Springwood bus & train station
1.4km Kingston Road Bus Stop
For the Investors
A stress-free addition to your portfolio
Oozes appeal to quality tenants
In an area tipped for substantial growth over forthcoming years
Fantastic estimated rent return - please contact us for a rental appraisal!
OWNER IS COMMITTED TO SELL, CONTACT AZHAR OR AMBER TODAY
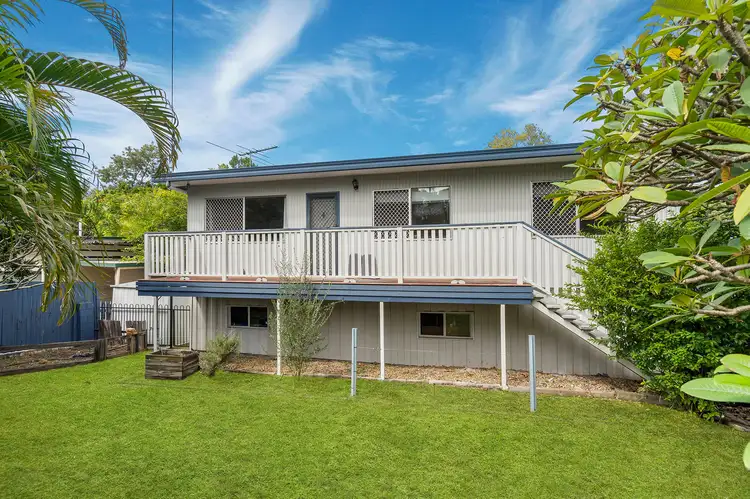
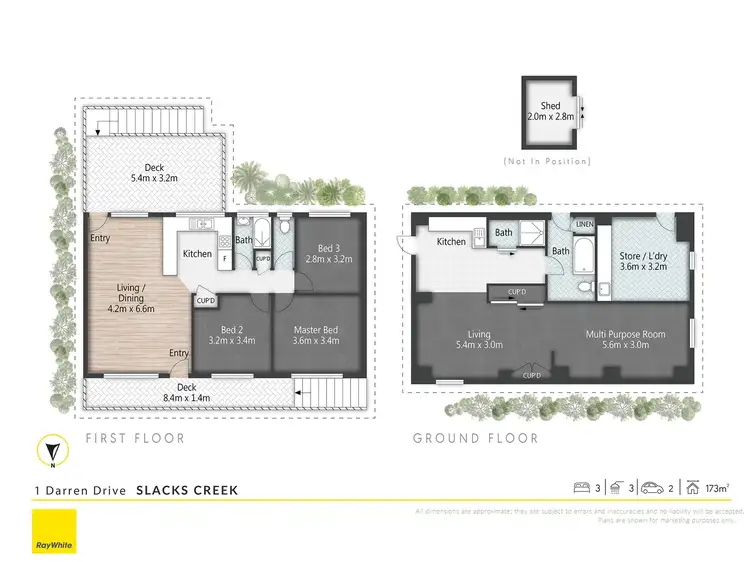
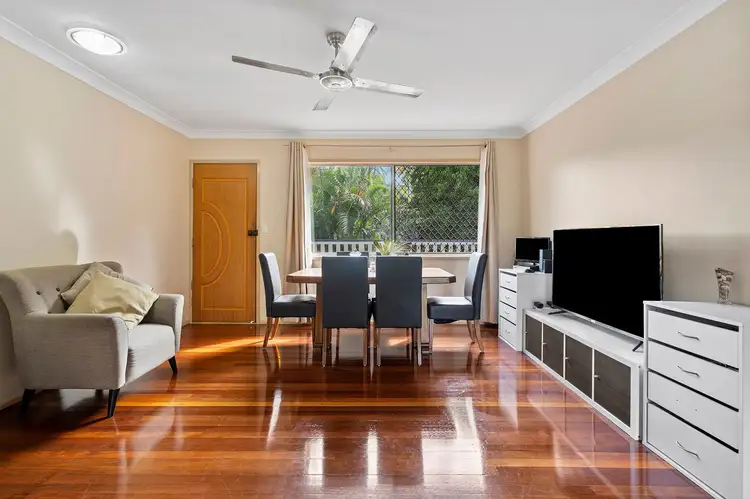
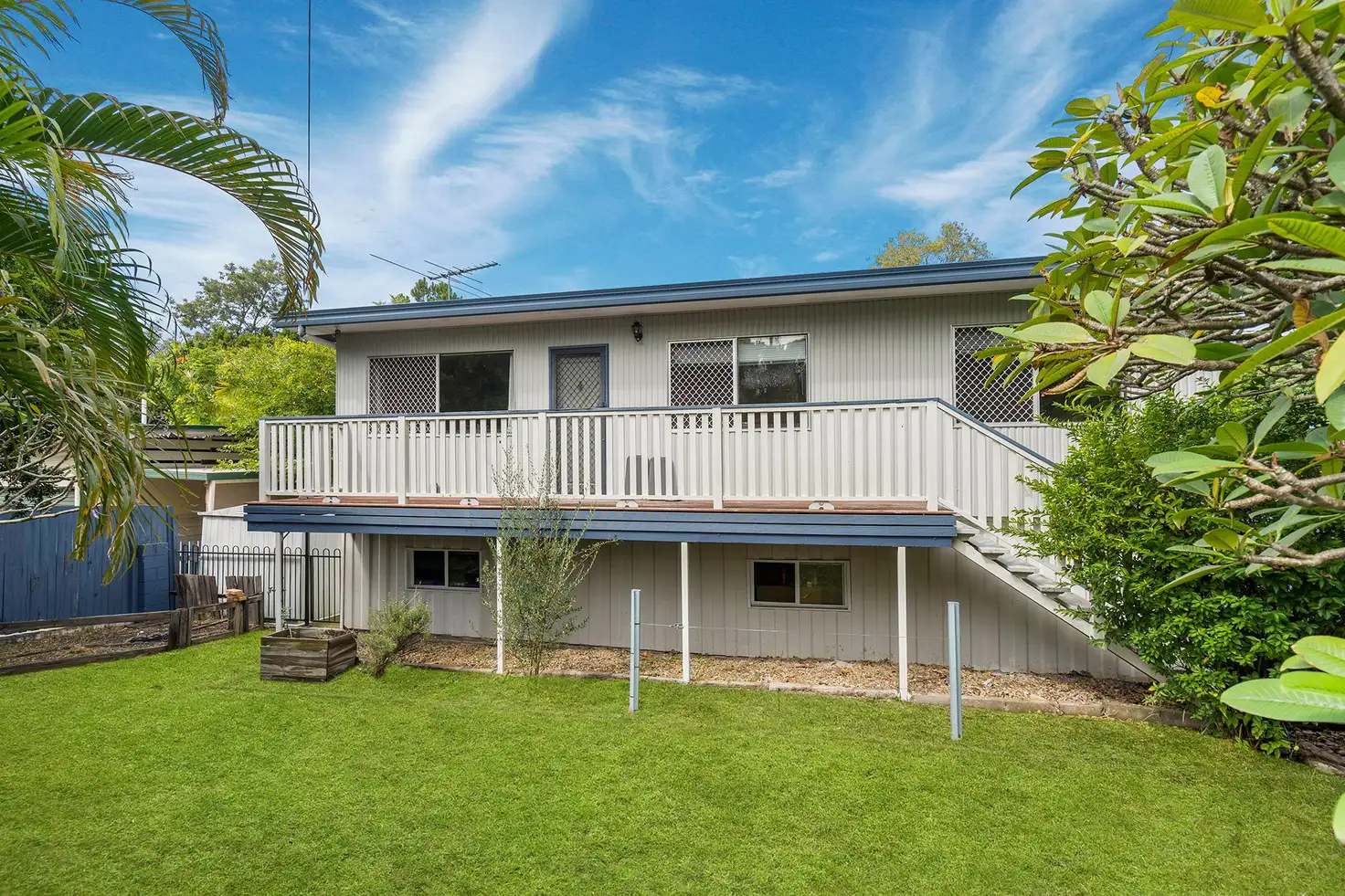


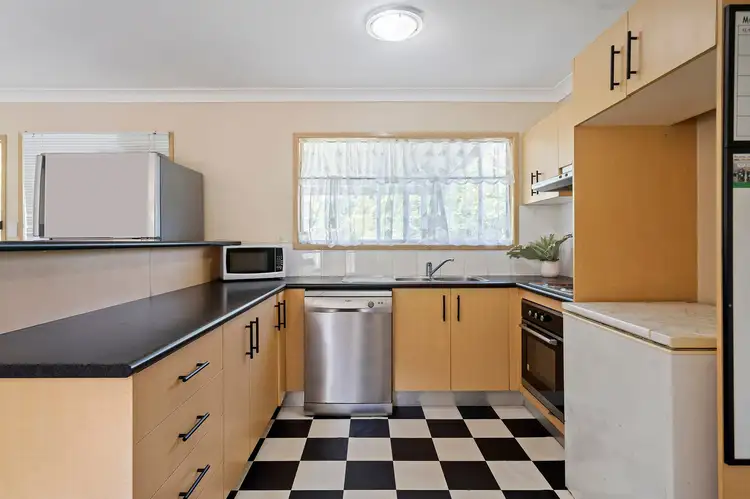

 View more
View more View more
View more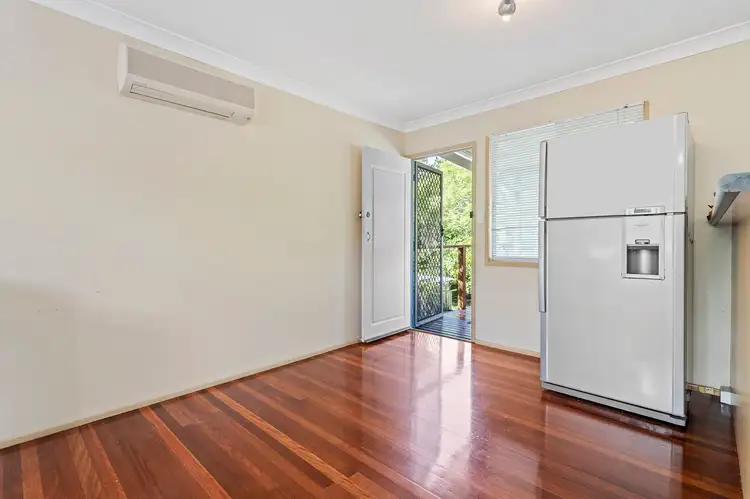 View more
View more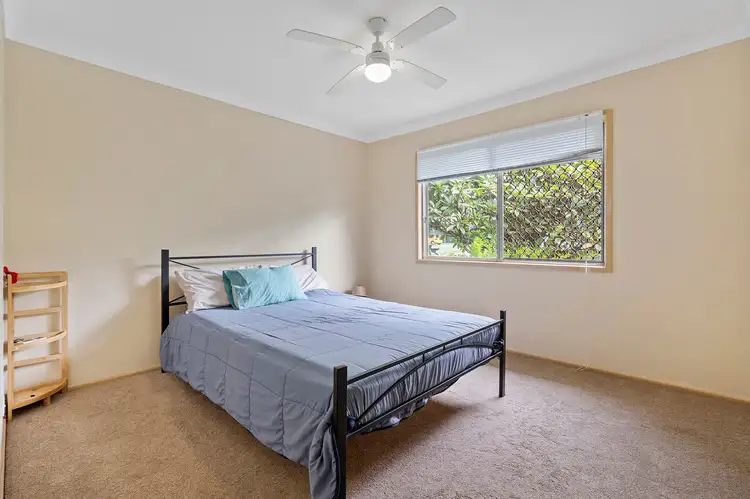 View more
View more
