Property Highlights:
- A brand new Thomas Paul built home set on a spacious 695.6 sqm block, ready to move in and enjoy
- Mitsubishi Electric 2 zone ducted air conditioning, a gas point and ceiling fans
- Instantaneous gas hot water and NBN fibre to the premises
- Quality tile and plush carpet flooring, roller blinds and LED downlights
- Stunning kitchen featuring 20mm Caesarstone benchtops, a kitchen island with a breakfast bar, soft close cabinetry, a massive walk-in pantry, and a suite of Artusi appliances
- Large open plan living and dining area, plus a media room
- Four bedrooms, three with built-in robes, the main with a walk-in
- Family bathroom with a shower, a freestanding bath and a separate powder room, plus an ensuite with a twin shower
- Covered alfresco area with LED downlights, outdoor power access and a gas bayonet
- Spacious, fully fenced, grassed yard with a 3000L water tank
Outgoings:
Council Rate: $1,812 approx. per annum
Water Rate: $820.95 approx. per annum
Rental Return: $740 approx. per week
Delivering contemporary comfort and quality finishes throughout, this brand new Thomas Paul built home is ready to welcome its first owners. Stylishly appointed and thoughtfully designed with premium inclusions, generous proportions, and a spacious backyard, this is family living at its most effortless.
Located just minutes from Rutherford Marketplace and the vibrant offerings of Maitland CBD, this handy address provides easy access to all your everyday needs. When it's time to relax, the Hunter Valley's world class wineries and countryside escapes are just 15 minutes away, making brunch dates and day trips to the vines a breeze.
Curbside, this home offers clean lines and fresh appeal with a grassed lawn and neat garden beds framing the brick and Colorbond roof façade. An attached double garage with internal access adds ease to daily life.
Inside, the neutral colour palette is warmed by quality tile and plush carpet flooring, complemented by roller blinds, LED downlights, and Mitsubishi Electric 2 zone ducted air conditioning for year round comfort.
The main bedroom features a ceiling fan with a light, a walk-in robe, and a convenient ensuite complete with a twin shower and a 20mm Caesarstone topped vanity with soft close cabinetry. The three additional bedrooms include mirrored built-in robes and ceiling fans with lights, and are serviced by the family bathroom, which is beautifully styled with a freestanding bath, a separate shower, a 20mm Caesarstone topped vanity and a separate powder room for convenience.
The kitchen is a standout, modern, functional, and finished with 20mm Caesarstone benchtops, an island with a breakfast bar, soft close cabinetry, and a classic subway tile splashback. Premium ARTUSI appliances include a 4-burner gas cooktop, an oven, and a dishwasher, with a massive walk-in pantry tucked neatly out of sight.
The open plan living and dining area creates a relaxed hub for daily life, complete with a gas point and a sliding glass door that connects effortlessly to the outdoor alfresco area. A separate media room sits at the front of the home, ideal for movie nights or a quiet retreat.
Outdoors, the undercover alfresco is ready for all your cooking, dining and relaxation needs, with LED downlights, outdoor power access, and a gas bayonet for the barbecue. The yard is fully fenced with a spacious grassed lawn, perfect for kids, pets, or adding your own landscaping touch.
Additional extras include instantaneous gas hot water, NBN fibre to the premises, and a 3000L water tank to keep the grounds looking their best.
Brand new, move in ready, and set in a super popular location, this property is set to tick all the boxes for your new dream home. We encourage our clients to contact the team at Clarke & Co Estate Agents without delay to secure their inspections.
Why you'll love where you live;
- 7 mins to Rutherford with homemaker centres, 3 major supermarkets, sporting fields, bowling clubs, pubs, restaurants, and so much more
- 20 minutes to Green Hills Shopping Centre, offering a huge range of retail, services, dining and entertainment options close to home
- 50 minutes to Newcastle's city and beaches
- 15 minutes to the gourmet delights of the Hunter Valley Vineyards
- 1 hour to the pristine shores of Port Stephens
Disclaimer:
All information contained herein is gathered from sources we deem to be reliable. However, we cannot guarantee its accuracy and interested persons should rely on their own enquiries.
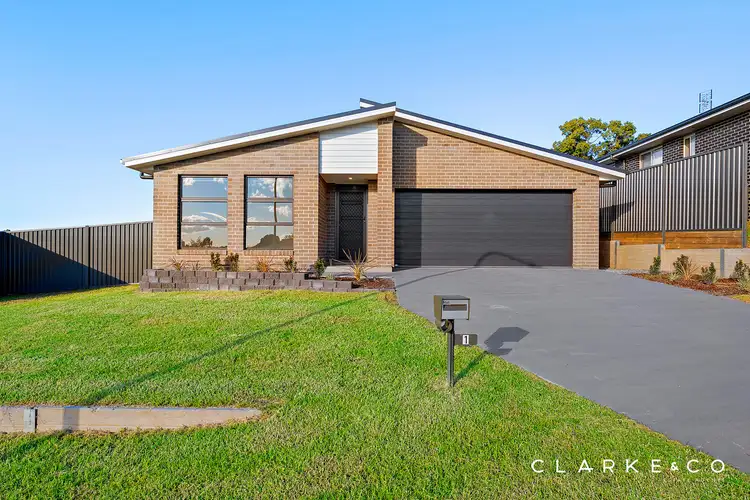
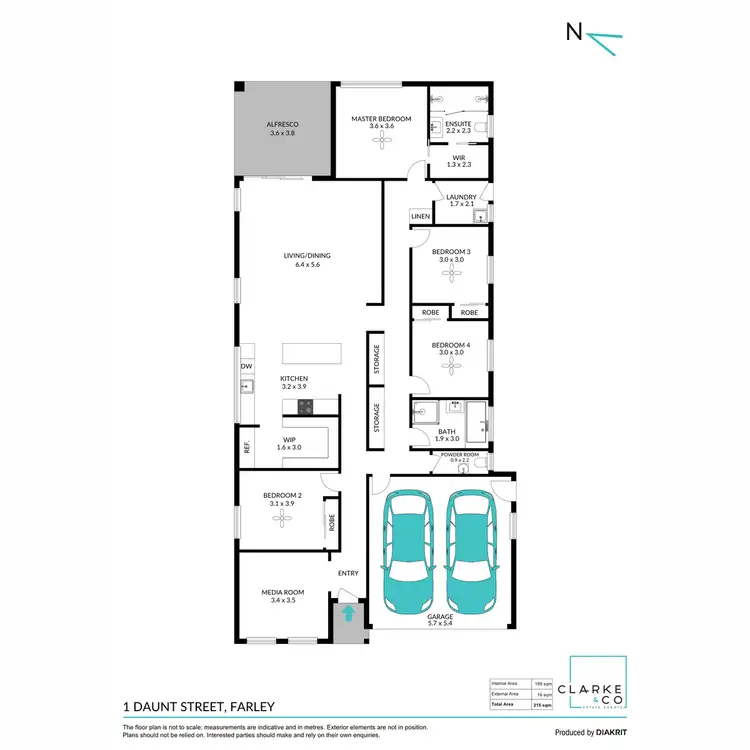
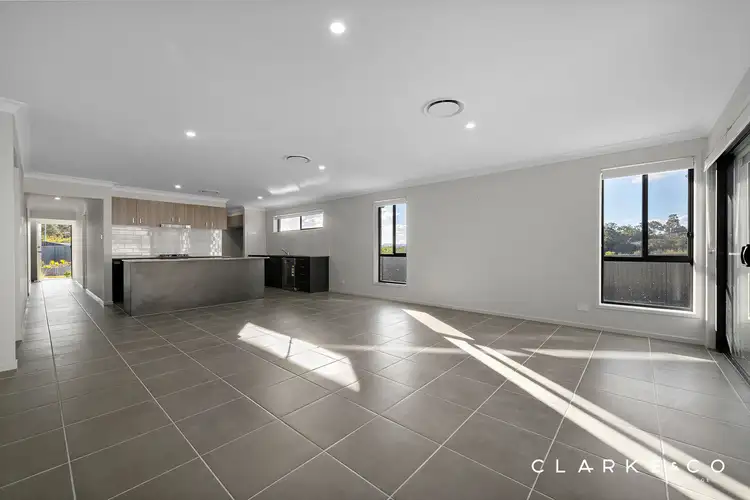



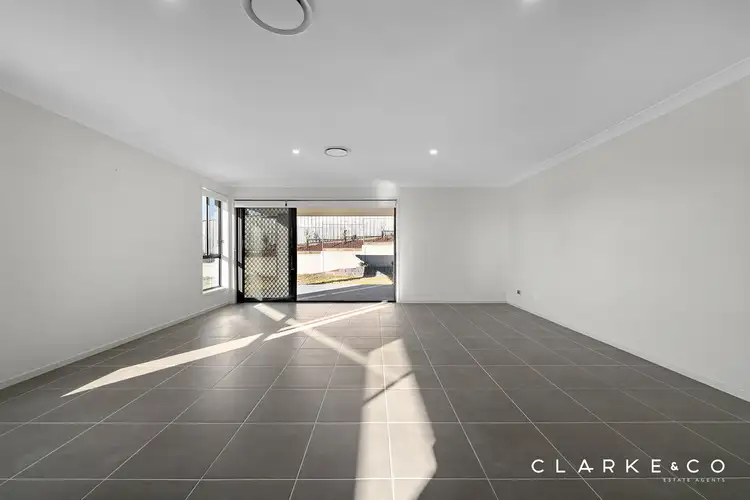
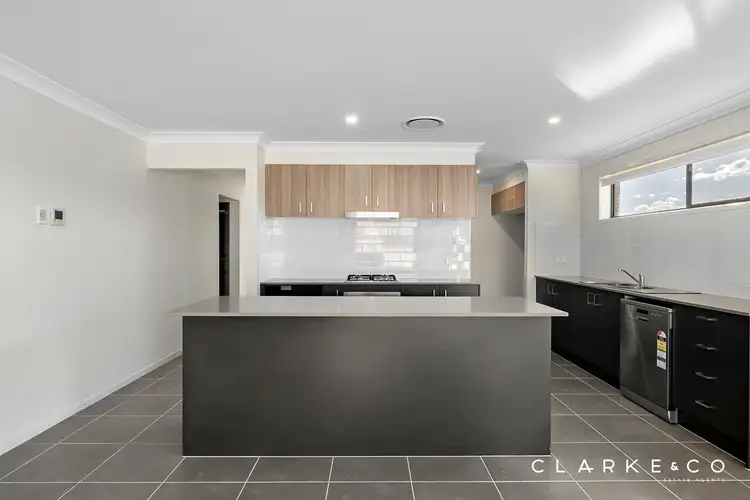
 View more
View more View more
View more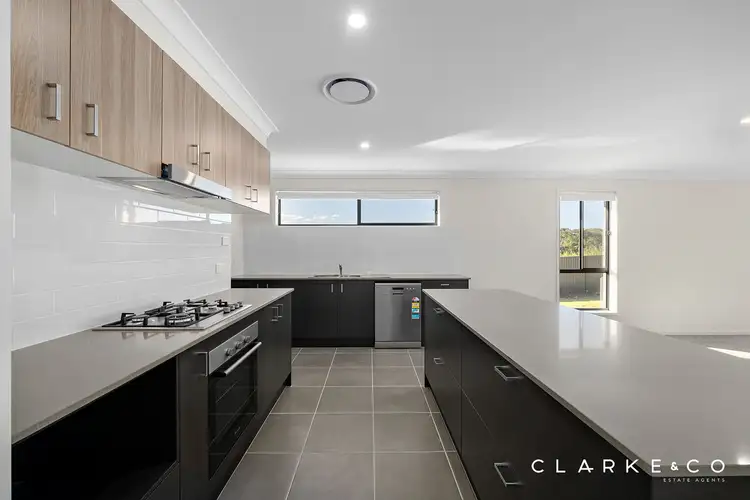 View more
View more View more
View more
