“Desirable by Design”
Architectural design is often reserved for the big money buyer, where it's seen as a luxury and not a necessity. Welcome to 1 De Gruchy Place, the exception to that rule. With its commanding position high above the street and a huge 520 m2 block, this home is full of surprises.
Immediately upon entering, one is struck by beautiful high ceilings. Set to follow the pitch of the roof, this gorgeous feature extends throughout the entire home, creating a sense of space and luxury. Floating timber floors welcome you from the entry, and lead into the generous open plan living area.
The kitchen is purpose built for entertaining, with miles of bench space and built-in casual meals area. The quality kitchen appliances are decorated in stainless steel, with gas cooking and dishwasher. The lounge and dining flow nicely from one to the other, with plenty of flexibility thanks to the generous layout.
The master bedroom is bright and airy, with a stunning view over the reserve across the street. Built-in robes feature in all three bedrooms, whilst the bathroom area is intelligently designed for maximum utility including euro laundry and separate toilet.
The secure garage offers automatic door and internal access, with extra depth for storage or workshop. The back yard is secure and private, and enjoys low maintenance landscaping.
This home enjoys some great environmental additions, with a 1.5 k/w solar system and huge rainwater storage capacity. The solar system was installed as part of early government rebate programs, and offers a transferable contract of 53 cents p/kwh (current rate for new systems approx. 8 cents p/kwh). The system is complemented by two split system air conditioners, which keep the climate in check all year round without the fear of expensive power bills.
PLEASE NOTE THIS PROPERTY WILL GO TO AUCTION ON SATURDAY 7TH SEPTEMBER, ON SITE AT 1.00PM
Summary of features:
- Stylish architectural design with high ceilings throughout
- Huge 520 m2 block
- 120m2 of living space + 21m2 garage
- Floating timber floors
- 1.5kw system with transferable high yield contract
- Rainwater storage
- Three generous bedrooms with built-in robes
- Open plan living
- Large kitchen with stainless steel appliances and gas cooking
- Beautiful outlook over reserve
- Separate toilet and euro laundry
- Secure garage with automatic roller door
- Low maintenance back yard
- EER: 6.0

Air Conditioning
Built-In Wardrobes, Close to Schools, Close to Shops, Garden, Secure Parking
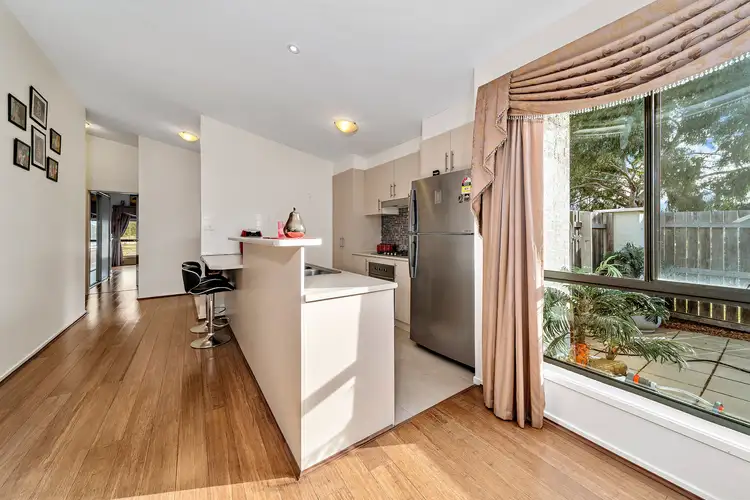
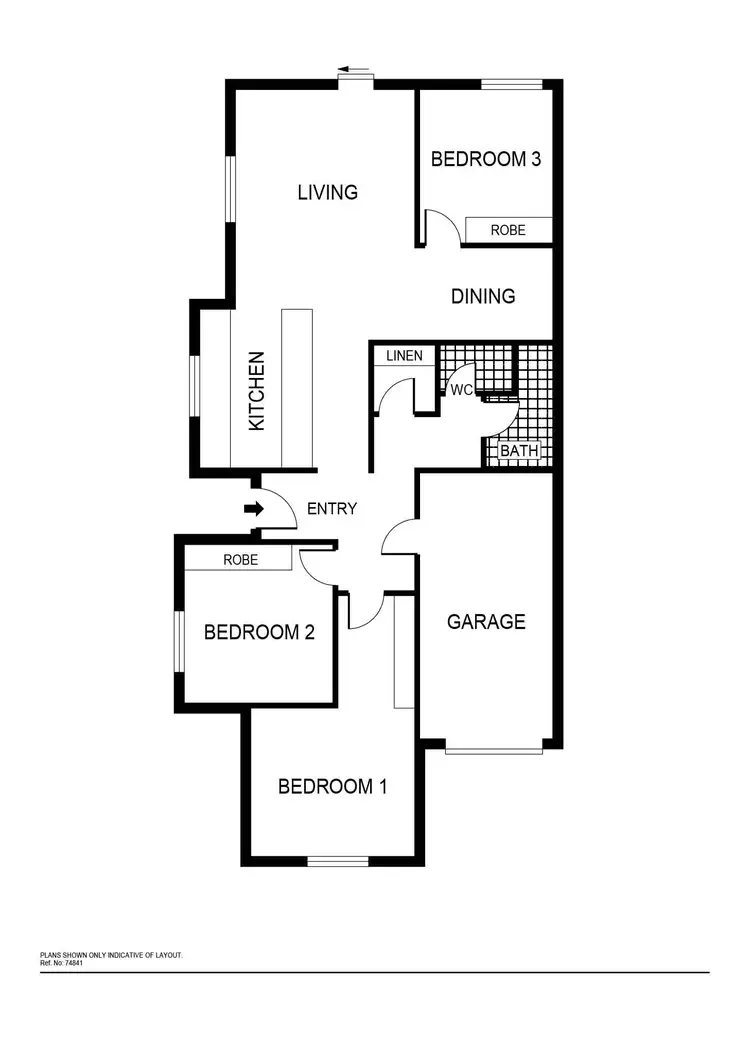
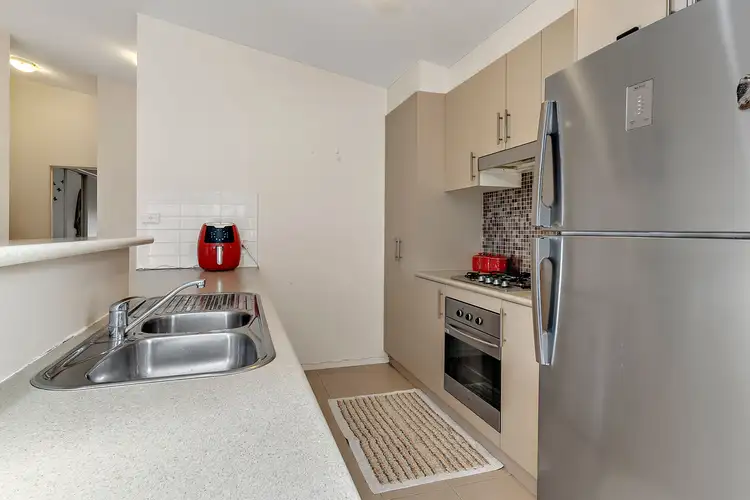
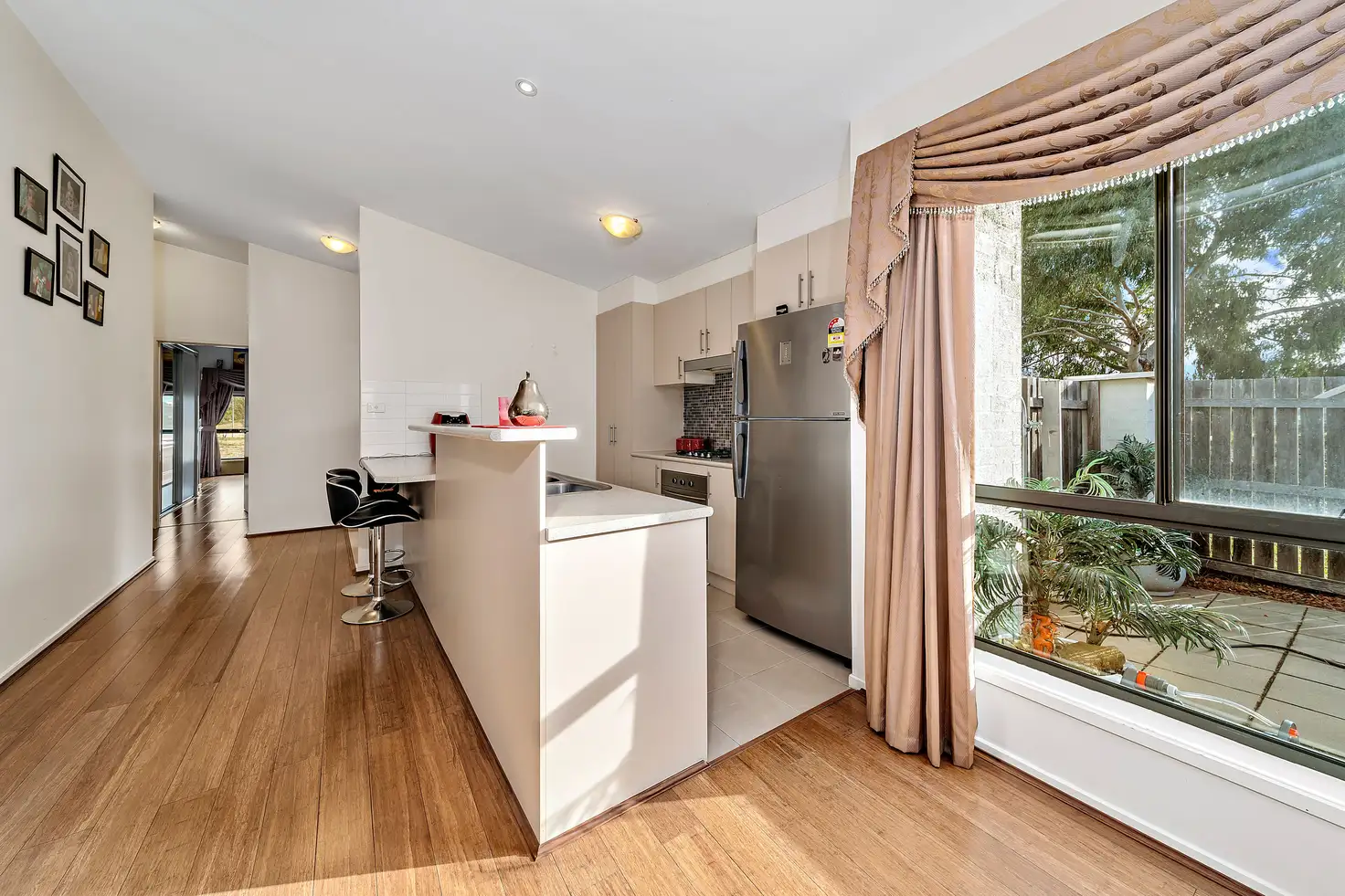


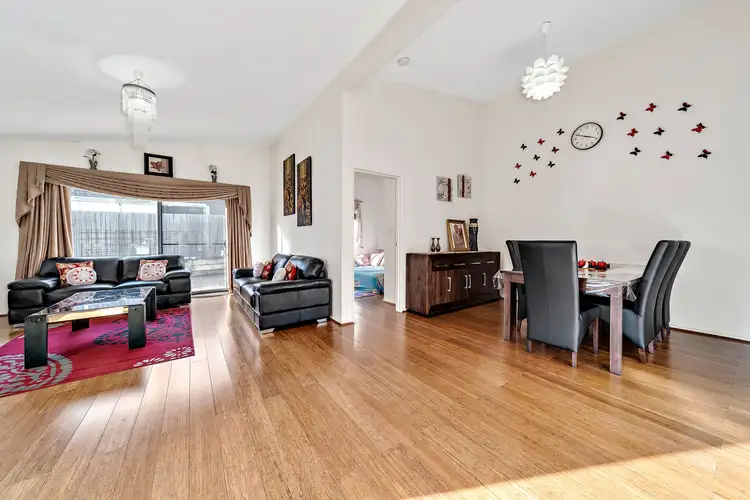
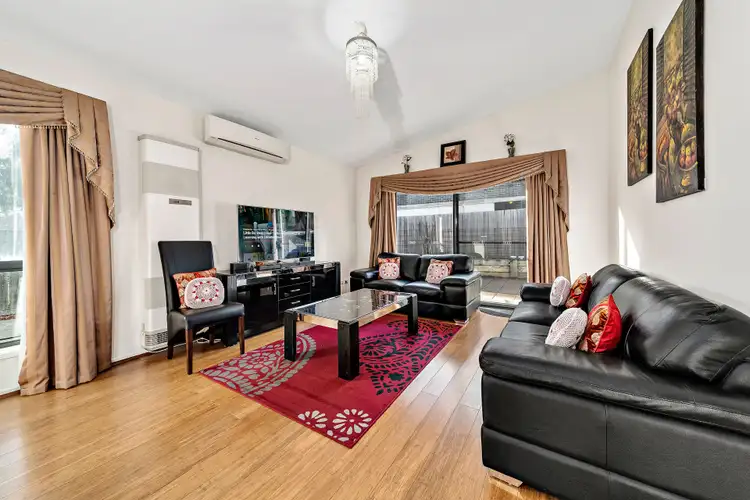
 View more
View more View more
View more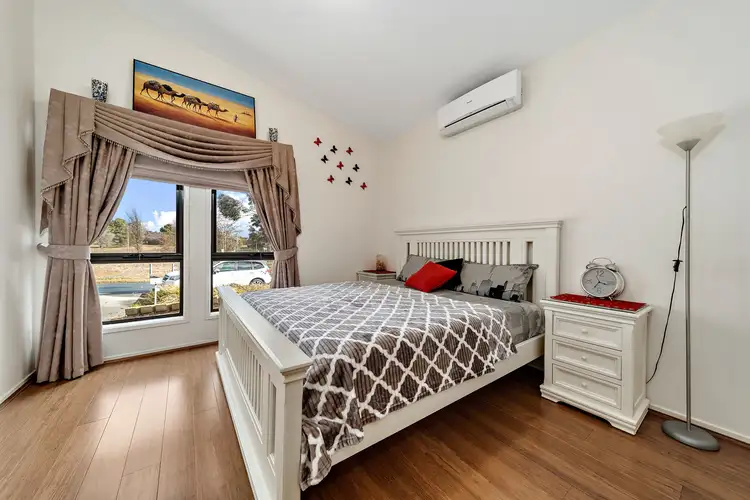 View more
View more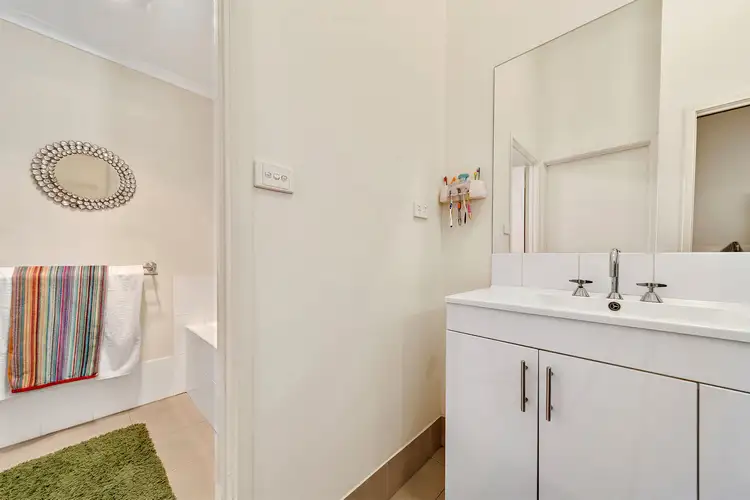 View more
View more
