Standing impressively with its stunning modern profile, this state-of-the-art family residence presents an unrivalled as-new experience of grandeur and sophistication, and arguably sets a benchmark for family luxury in the area. Welcome to the flawless 1 Diamond Street, Drouin.
Impressive proportions are immediately on display with a soaring 12 ft entry hall ceiling providing a suitably stunning introduction to the home that has spared no expense. Carrying through to the adjacent formal lounge room/5th bedroom option that takes full advantage of the aspect with views beyond to the distant northern mountain ranges.
The master retreat sets the stage for the premier accommodation and is simply something out of a dream. From the walk in robe the size of most bedrooms, a personal split system, northerly aspect, and a lavish ensuite with floor to ceiling premium tiling, stone topped double basin vanity, walk in shower and feature bathtub. The remaining trio of bedrooms within the 40sq home are each generous pamper zones with their own ensuite and considerable robe space with 2 walk ins and a built in plus desk for the third; ideally catering to busy families or the ability to provide guests with their own private space and facilities.
Flanked by the oversized laundry, powder room, private home office, the wide hallway flows through to the stunning family domain that is truly the heart of this home. Soundproof double doors open to a sound proof cinema room with blackout curtains and storage closet. The substantial living and dining zones extend from the breathtaking chef's kitchen equipped with a full complement of prestige appliances, electric ovens and cooktop with option for gas, stone bench-tops, island bench and full butler's pantry. Floor-to-ceiling glass stacker doors open to a paved outdoor living which extends to an open fire pit zone with connected power, landscaped garden, and a shed for your storage needs. A haven for year round relaxation or entertaining family and friends.
An extensive list of additional highlights includes a 9ft ceilings through the remainder of the home, double garage with direct internal access, double glazed windows, ducted heating, ceiling cassette air conditioners, walk in linen press, ceiling fans, three phase power, tv and data in every room, and a wired 5 camera external security system.
The location is no diamond in the rough either. Surrounded by other quality homes with a large park just 100m down the road, Platinum Rise estate provides a convenient central location positioned between Drouin town centre and Princes Freeway with a Drouin St. Pauls Anglican Grammar School campus under construction just a few minutes' drive.
Diamonds are a buyer's best friend.

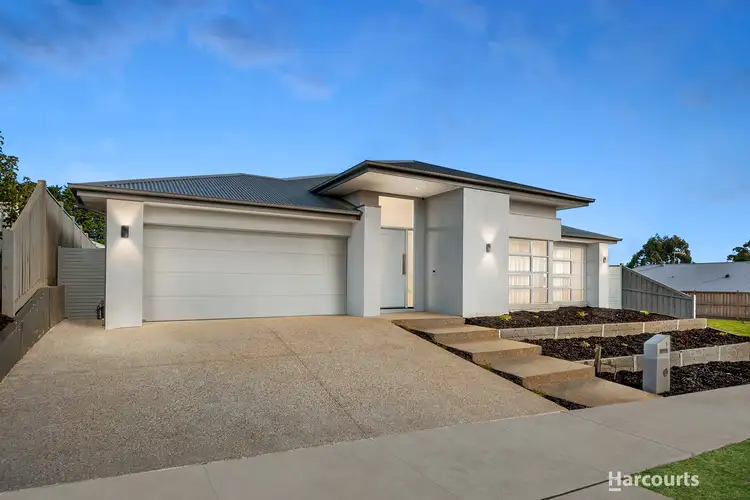
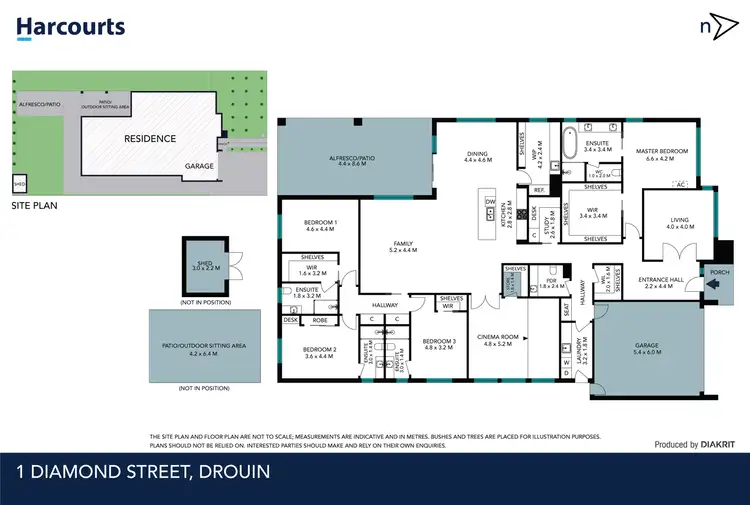
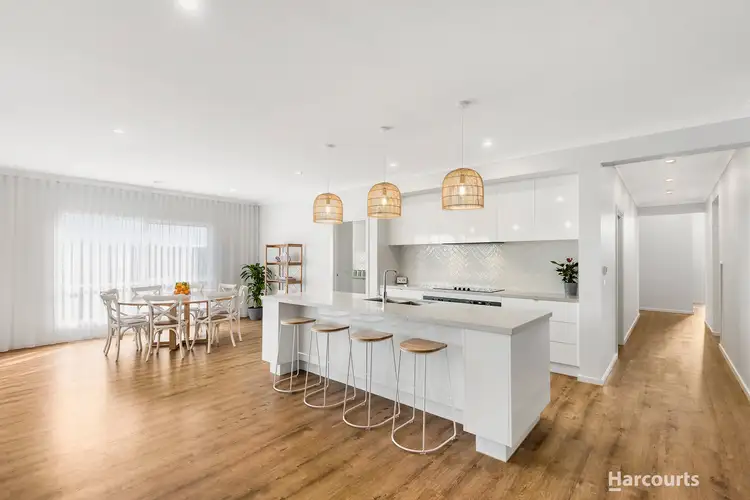
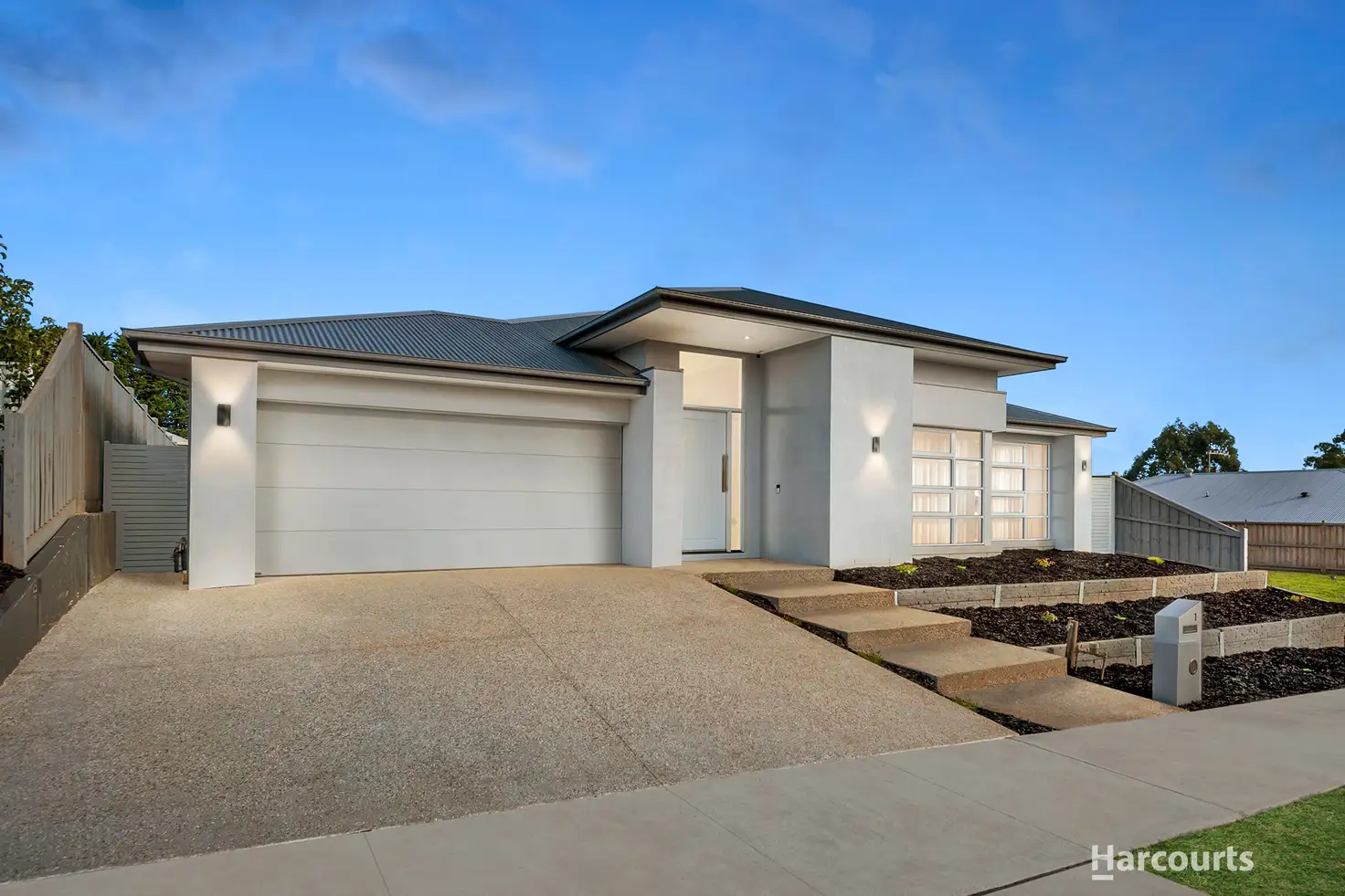


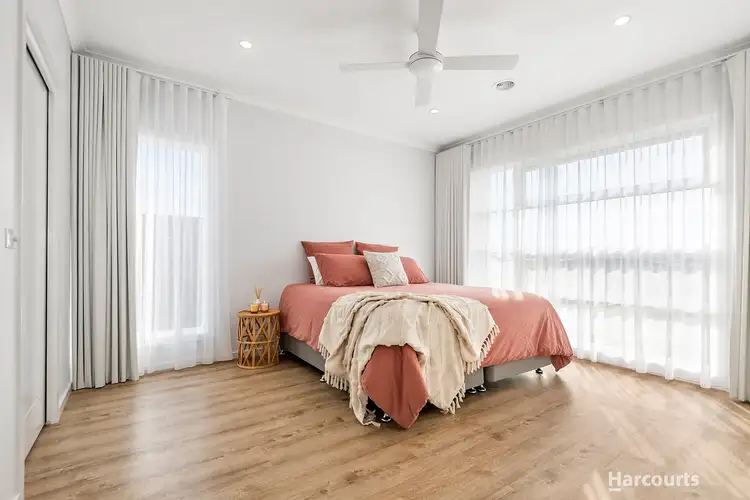
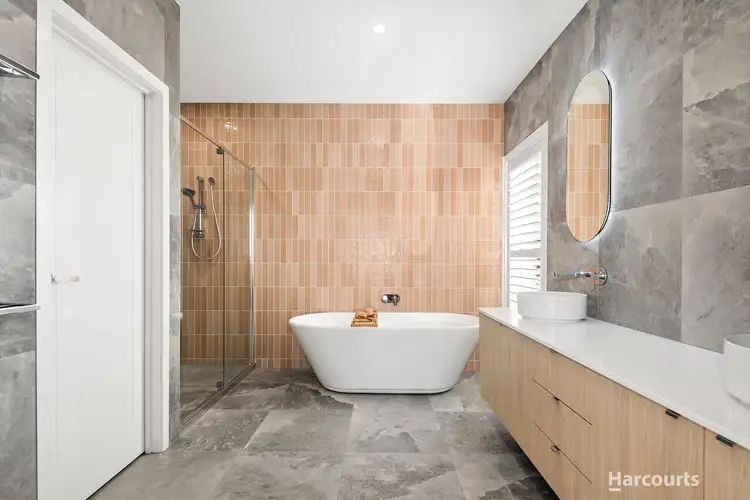
 View more
View more View more
View more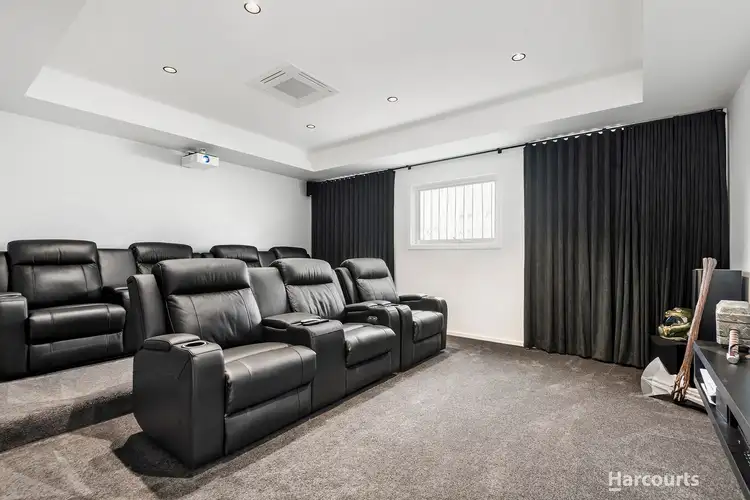 View more
View more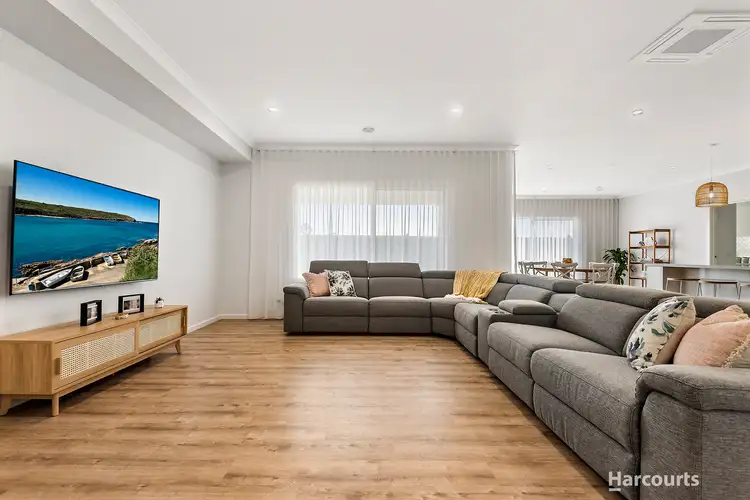 View more
View more

