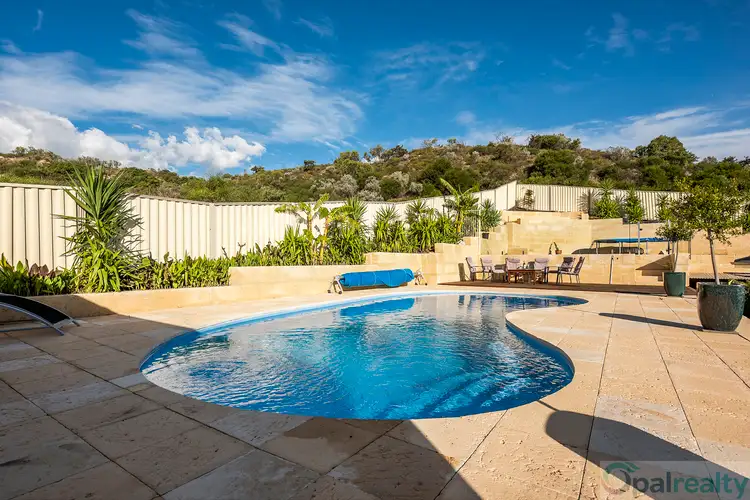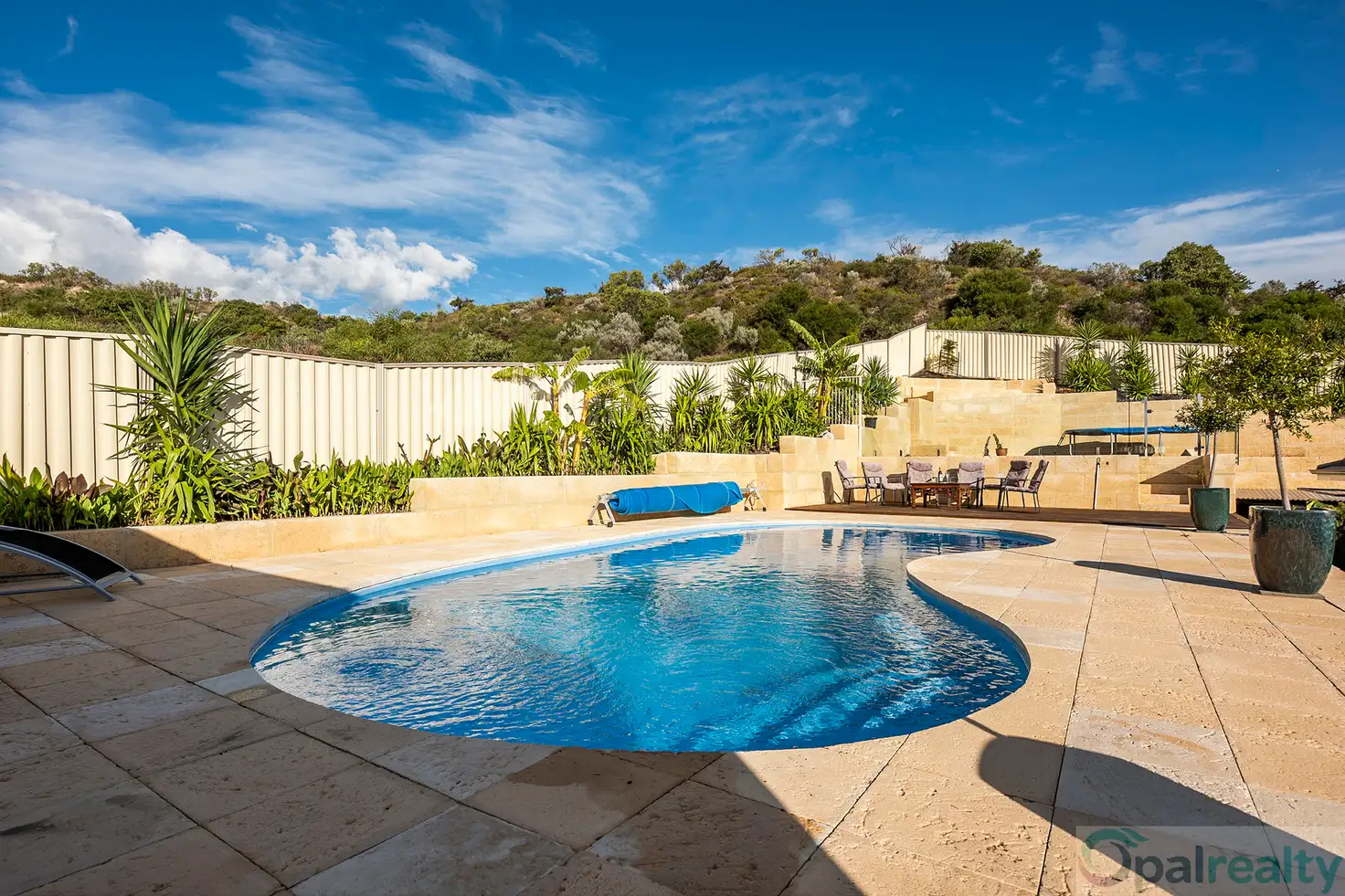This immaculately presented home set on a generous 1112sqm block, is ideal for a multitude of buyers and is sure to impress as soon as you step inside. This spacious property has everything the growing family could need from multiple living areas, a huge outdoor entertainment area, separate theatre, study, stylish fixtures & fittings and only a stones' throw from the stunning Singleton Beach.
Charming and relaxing interiors blend with the coastal charm and flow of this fabulous family home. Freshly painted walls, quality flooring and abundance of natural light all maximise the effortless and flexible floor plan with a spacious open plan living and dining, and a well-appointed kitchen.
Designed for convenience, the gourmet kitchen is ideally positioned and is great for entertaining all your guests creating a central hub with views across the open plan living accommodation. This magnificent space would indulge the culinary efforts of the fussiest chef with an abundance of storage, stone benchtops, large walk-in pantry, dual sink, banks of cupboards and ample bench space, double fridge recess, quality appliances, and island bench with huge breakfast bar.
The living accommodation is perfectly proportioned with great separation. There is a room to accommodate every family event and occasion including a huge open plan living domain encompassing the chef's kitchen, living & dining area, a separate lounge/home theatre room and separate study room. With ducted and zoned reverse cycle air-conditioning this home will be provide space and comfort all year round.
The bedrooms are generous in size and offer room to move and grow all featuring great storage options, with the master separate from the minor bedrooms. The master suite boasting two large walk-in robes and serviced by a private ensuite, boasting double vanity, deep bath, shower and separate toilet. The remaining family bedrooms offer large windows filling the room with luminous light and easy access to the remaining family bathroom, complete with high quality fittings and a deep bath, and separate powder room.
Outside is an extension of the living accommodation with direct access to the decked alfresco through the glass sliding door. Step up to the SPASA award winning pool area, with a decked entertaining area ideal for hours of enjoyment in the warmer months.
Entertaining areas that have been brilliantly combined offering ideal spaces to sit back and unwind at the end of a busy day. Step up onto the terrace above the pool area and overlook the stunning suburb and shoreline of Singleton, the views are breathtaking and overlook a huge grassed area, just imagine soaking in the sunsets, watching the kids and / or fur babies enjoying the yard and retreat back into your beautiful home with plenty of room for all the family to grow and enjoy.
Additional features include:
- Block: 1112sqm
- Living: 230sqm
- Built: 2015
- 3 Phase power to the property
- High clearance triple lock up garage with drive through access
- Plenty of storage including huge linen cupboard
- Ducted and zoned reverse cycle air conditioning
- High ceilings in main living area and master suite.
- Additional open side access with hard stand, ideal for boat, caravan, trailer
- Hot and cold outdoor shower
For more information or to arrange an inspection, contact the team at Opal Realty.
Disclaimer: This property description has been prepared for advertising and marketing purposes only. The information provided is believed to be reliable and accurate. Buyers are encouraged to make their own independent due diligence investigations / enquiries and rely on their own personal judgement regarding the information provided. Opal Realty provide this information without any express or implied warranty as to its accuracy or currency.








 View more
View more View more
View more View more
View more View more
View more
