MARZ HARKOTSIKAS
An Extraordinary Opportunity & Not to be Missed - Dohnt be Disappointed, enquire and view today.
*10,000 sq metres of land & lots of potentials for the future
Do you like Horses? Ponies? Hobby Farming? Collecting Cars? Country Air? Dirt Bikes? Family Barbecues under the Night Sky & its 1 billion Stars? or Just want to Escape the Hustle & Bustle with Absolute Serenity? - Then Dohnt not see 1 Dohnt Road Lewiston, a truly remarkable home on every scale.
Double Brick Construction. 3m High Ceilings. Massive 4 Car Garage/Workshop plus Double Garage under Main Roof with internal Access. Enormous Sized Living Areas and Double Sized Bedrooms throughout. Extensive Verandah Entertaining. Rain Water Tanks Everywhere. Incredibly Well Maintained and Established.
Whether it's time for a country change or you're a local ready to upgrade your standings, embrace impeccable entertaining potential and everyday space to relax and unwind - from the bay-windowed formal lounge, the huge family zone blooming at the back, or the elegant open-plan living/dining/kitchen hub headlined by sweeping stone bench tops and premium appliances - this breath-taking modern contemporary haven is primed for memory-making potential.
Capturing crucial floorplan flexibility that sees 2 generous kids' bedrooms and 4th bedroom or home office cluster around the sparkling family bathroom, while the decadent master sits quietly at the front and savours bay window charm, as well as a luxurious spa-helmed ensuite, not to mention bill-busting 15kw solar system, powerful zone ducted AC, and crackling feature fireplace… you'll find elite lifestyle bliss for the whole household.
Seizing a staggering 10,000sqm parcel too that sees a spacious outdoor entertaining with remote control blinds overlook manicured lawns and leafy greenery, raised vegetable gardens, large 3-phase power shed, and huge holding yard, horse shelters and electric fencing - this picture-perfect property is simply primed to prosper.
FEATURES YOU'LL LOVE:
- Beautiful open-plan living/dining/kitchen combining for one elegant entertaining hub
- High-end chef's zone featuring stone bench tops/island breakfast bar, abundant timber-clad cabinetry, 900mm Smeg induction cook top/oven, Asko Dishwasher, Sirius Rangehood, KWC Swiss pull-out tap + Franke Swiss granite sink
- Bay-windowed formal lounge + light-spilling family zone at the back for incredible space to wine, dine, relax or unwind
- Decadent master bedroom featuring bay windows, BIRs, generous ensuite featuring soothing spa, separate frameless shower with double-heads + heat lamps
- 2 large kids' bedroom with BIRs
- 4th bedroom option or dedicated home office/study
- Gleaming family bathroom featuring separate shower + bath, double shower heads, full-height tiling, stone bench tops + heat lamps
- Family-friendly laundry with lots of storage
- Powerful 15kw solar system, Daikin ducted RC/AC throughout + feature fireplace in main living
- Sweeping outdoor entertaining area with 11x remote control blinds
- Irrigated kid + pet-friendly lawns framed with leafy established screening
- Separate 4x raised vegetable gardens with scope to expand + personalise
- Secure double garage with auto roller door, automatic sliding gate entry, as well as front parking space for approx. 8 cars
- Large caged tool shed, massive shed with 3-phase power, multiple 10-amp power points + 1x 15-amp power point
- 2x 20k rainwater tanks with new pump, 5k rainwater tank to shed with new pump + new 2k tank to 2x horse shelters
- Large holding yard with electric fence perimeter + large farm gate entry to paddock
LOCATION:
- Nestled within the much-loved borders of Lewiston
- Close to local parks, playgrounds + scenic wetlands
- Zoned for Angle Vale Primary + Riverbanks College
- A quick 8-minutes to Two Wells, as well as the rapidly developing Angle Vale, 12 to Virginia + 20 to bustling Munno Para Shopping Centre
- Under 40-minutes to Adelaide CBD straight down the Northern Connector
Disclaimer: Every care has been taken to verify the correctness of all details used in this advertisement. However, no warranty or representation is given or made as to the correctness of information supplied and neither the owners nor their agent can accept responsibility for errors or omissions. Prospective purchasers are advised to carry out their own investigations. All inclusions and exclusions must be confirmed in the contract of sale. The Vendor & the Vendor's Agent reserves the right to refuse entry.

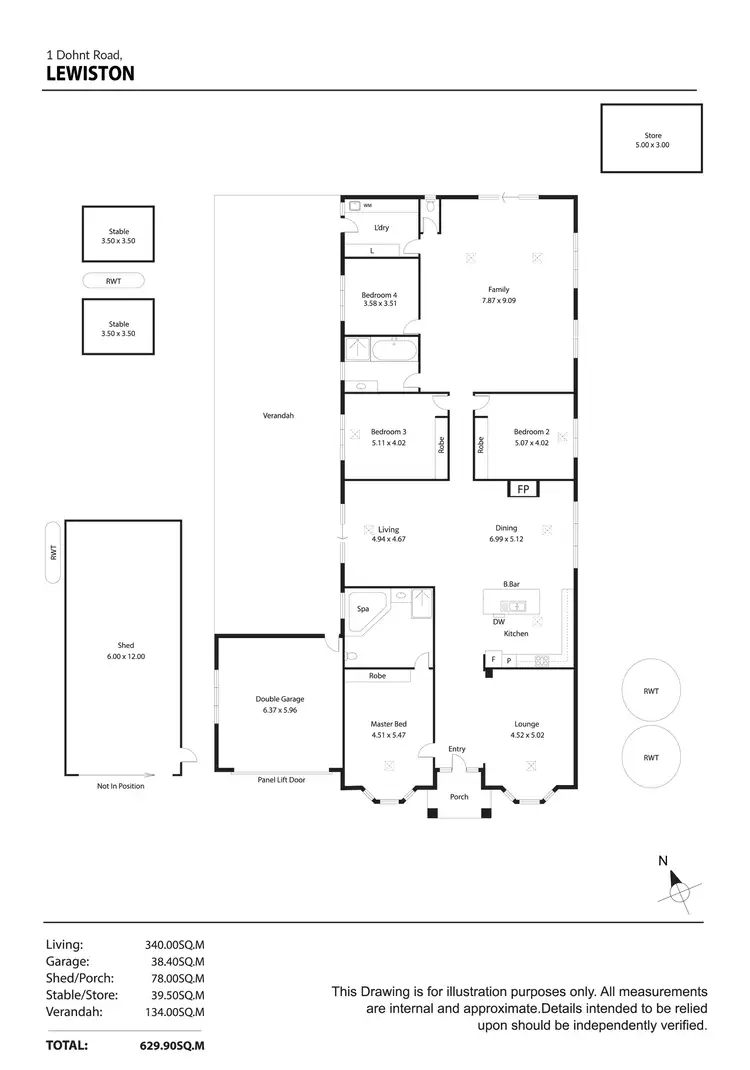
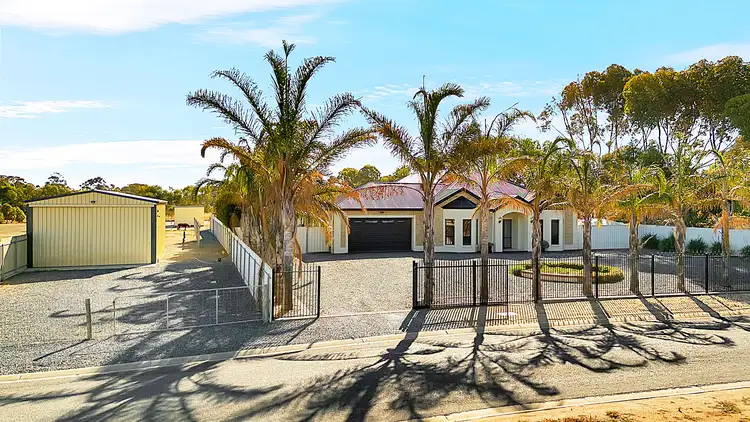
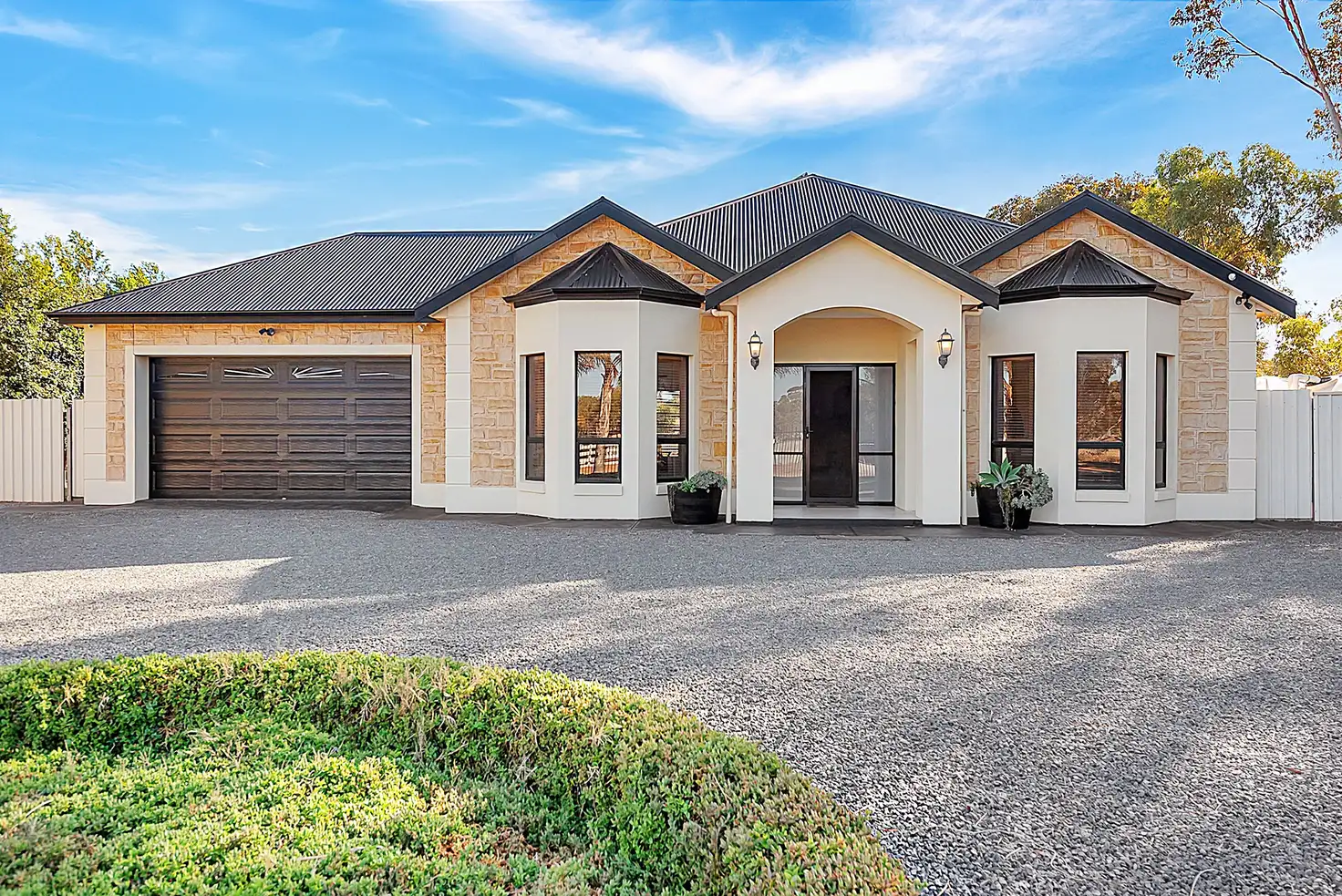


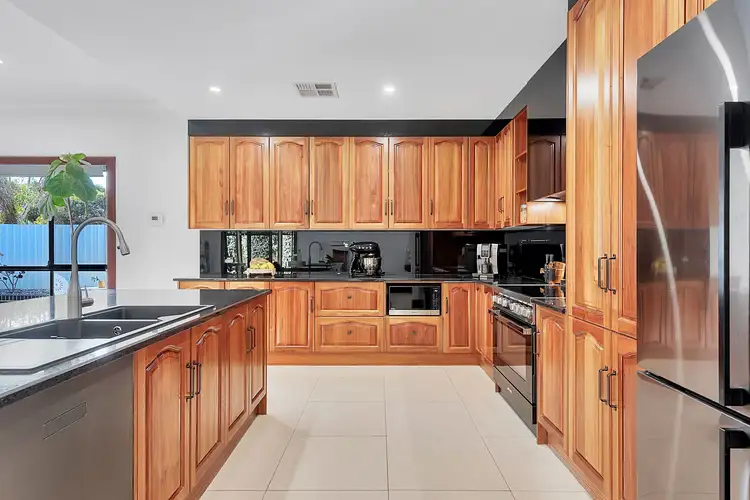
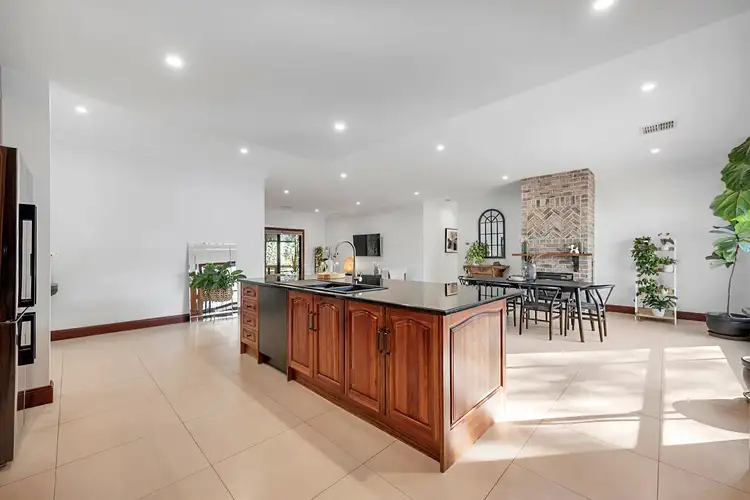
 View more
View more View more
View more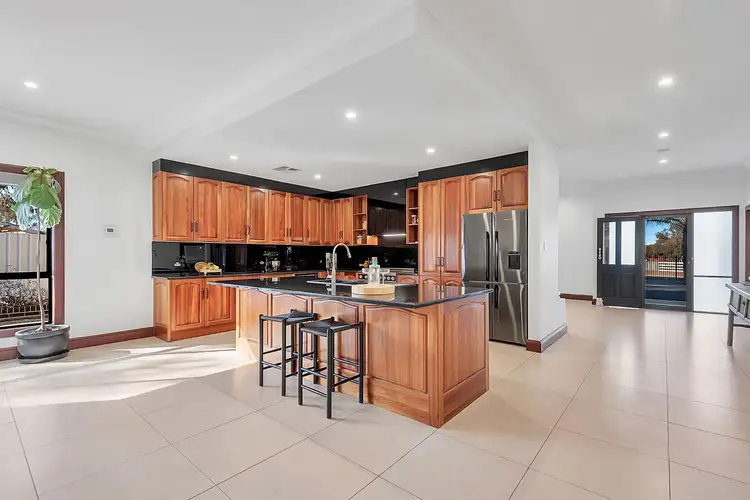 View more
View more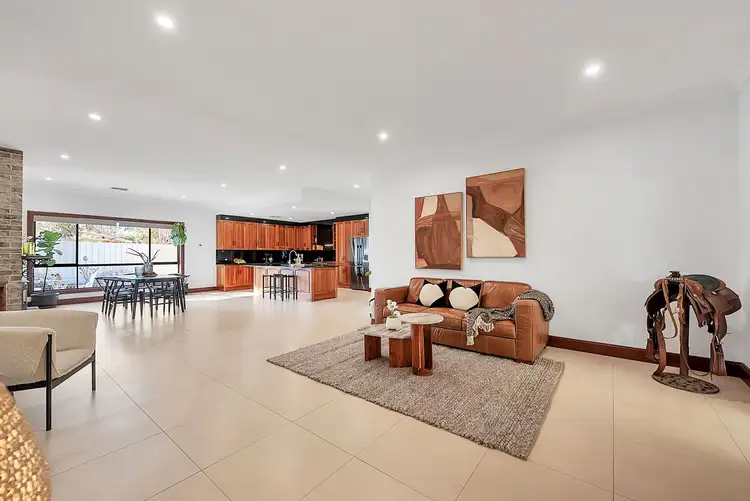 View more
View more
