Nestled in the charming, green suburb of D'Aguilar, this exquisite 4-bedroom, 2-bathroom home offers a wonderful lifestyle within a family-friendly and close-knit community. Surrounded by lush, leafy landscapes and brimming with a strong sense of community spirit, D'Aguilar is the perfect blend of tranquility and convenience.
Step inside to discover an open-plan design that connects the kitchen, living, and dining areas seamlessly, leading to the inviting outdoor alfresco. The kitchen, designed with premium finishes, features a Westinghouse oven and cooktop, a Dishlex dishwasher, and a plumbed, spacious fridge cavity. A 20mm Caesarstone benchtop, soft-close cabinetry, and a walk-in pantry elevate the kitchen's appeal, while a breakfast bar offers a convenient gathering spot. This space flows into the main living area, where a ceiling fan keeps things comfortable, and large doors open up to the alfresco for indoor-outdoor living. A separate media room with carpet flooring and an Android TV provides a cozy retreat for movie nights or quiet relaxation.
The master bedroom is a private sanctuary, complete with a walk-in robe, ceiling fan, and plush carpet flooring. Its ensuite includes a double vanity, shower, and toilet, offering both style and function. Bedrooms 2, 3, and 4 are well-sized to accommodate queen beds, each fitted with built-in robes and ceiling fans for added comfort. The main bathroom, servicing these bedrooms, features a bathtub, shower, vanity with a stone benchtop, and a separate toilet for convenience.
Outside, the property spans a spacious 8,231m² block and is fully fenced and meticulously maintained. The alfresco area, with tiled flooring, an outdoor fan, and electric blinds, is perfect for entertaining or unwinding. A games/rumpus room with a bar, insulation, and a three-piece bathroom-complete with gas hot water and a powerful 7.1 kW split-system AC-adds versatility. Additional features include a 6-zone ducted MyAir AC system, triple lockup garage with epoxy flooring, and a three-bay powered shed. The 13 kW solar system, steel frame construction, and high ceilings are just a few more elements that make this property exceptional.
Property Features
General & Outdoor
• Fully fenced & well maintained.
• 8231m2 block.
• Outdoor alfresco area.
- Tiled flooring.
- Outdoor fan.
- Electric outdoor blinds.
• Games/Rumpus room.
- Bar.
- Insulation.
- 3 piece bathroom.
- Gas hot water.
- 7.1 kW split system AC.
• 6 zone ducted 'MyAir' AC.
• 6.0m x 5.8m & 4.0m x 6.0m triple lockup garage
- Epoxy flooring.
• 3 bay shed with power.
• 13 kW solar power system.
• High ceilings.
• Insulation.
• Steel frame.
• Security screens.
• Internal laundry with 20mm caesarstone.
Living & Kitchen
• Open plan kitchen, living & dining.
• Kitchen with premium appliances & finishes.
- Westinghouse oven.
- Westinghouse cooktop.
- Dishlex dishwasher.
- Plumbed wide fridge cavity.
- Walk-in pantry.
- 20mm caesarstone benchtop.
- Soft close.
- Breakfast bar.
• Living/dining opens to the outdoor alfresco area.
- Ceiling fan.
• Media room is separate from the kitchen/living/dining.
- Ceiling fan.
- Carpet flooring.
- Android TV.
Bedrooms
• Master bedroom with ensuite.
- Walk-in robe.
- Ceiling fan.
- Carpet flooring.
- Shower.
- Dual wash basin vanity.
- Toilet.
• Bedrooms 2, 3 & 4 can accommodate a queen sized suite.
- Built-in robes.
- Ceiling fan.
- Carpet flooring.
• Main bathroom services bedroom 2, 3 & 4.
- Bathtub.
- Shower.
- Vanity with a stone bench top.
- Separate toilet.
Don't miss the chance to experience everything this home has to offer! Call Tyson or David today to arrange a viewing-opportunities like this in D'Aguilar don't last long!
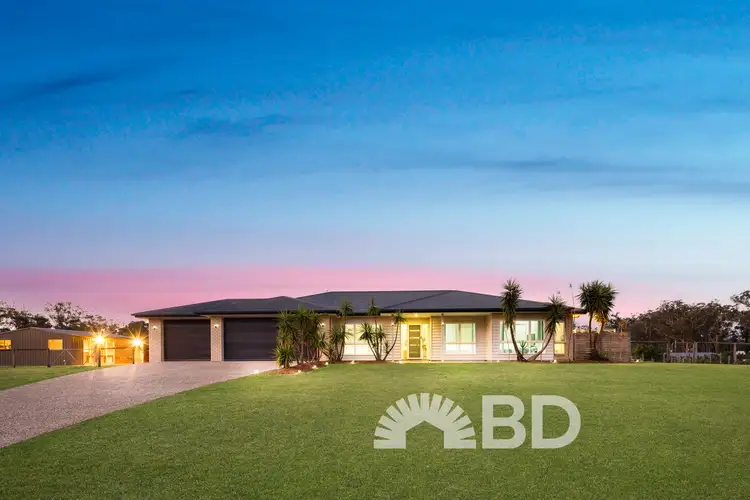
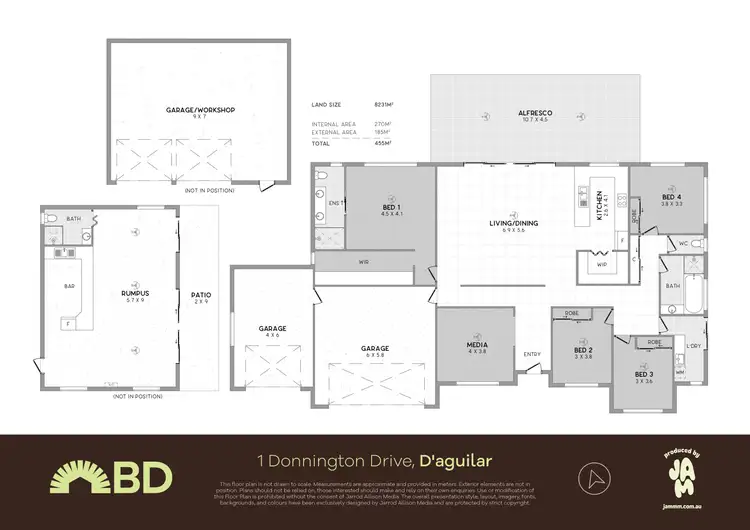
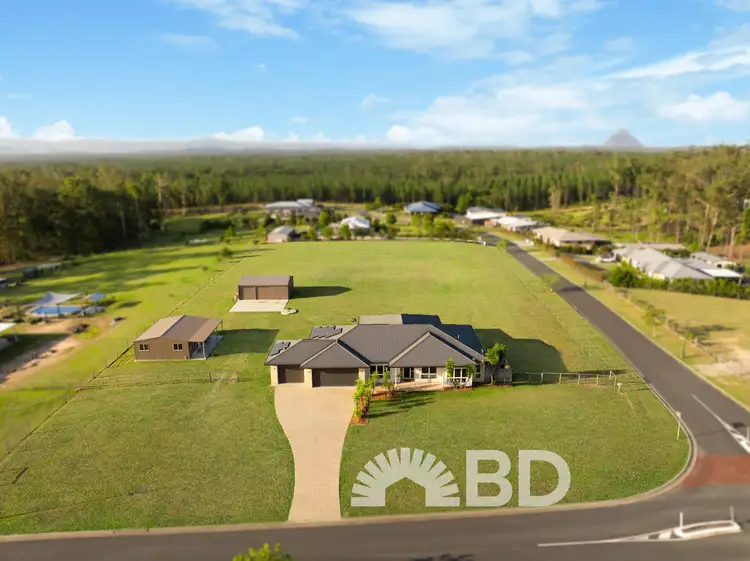
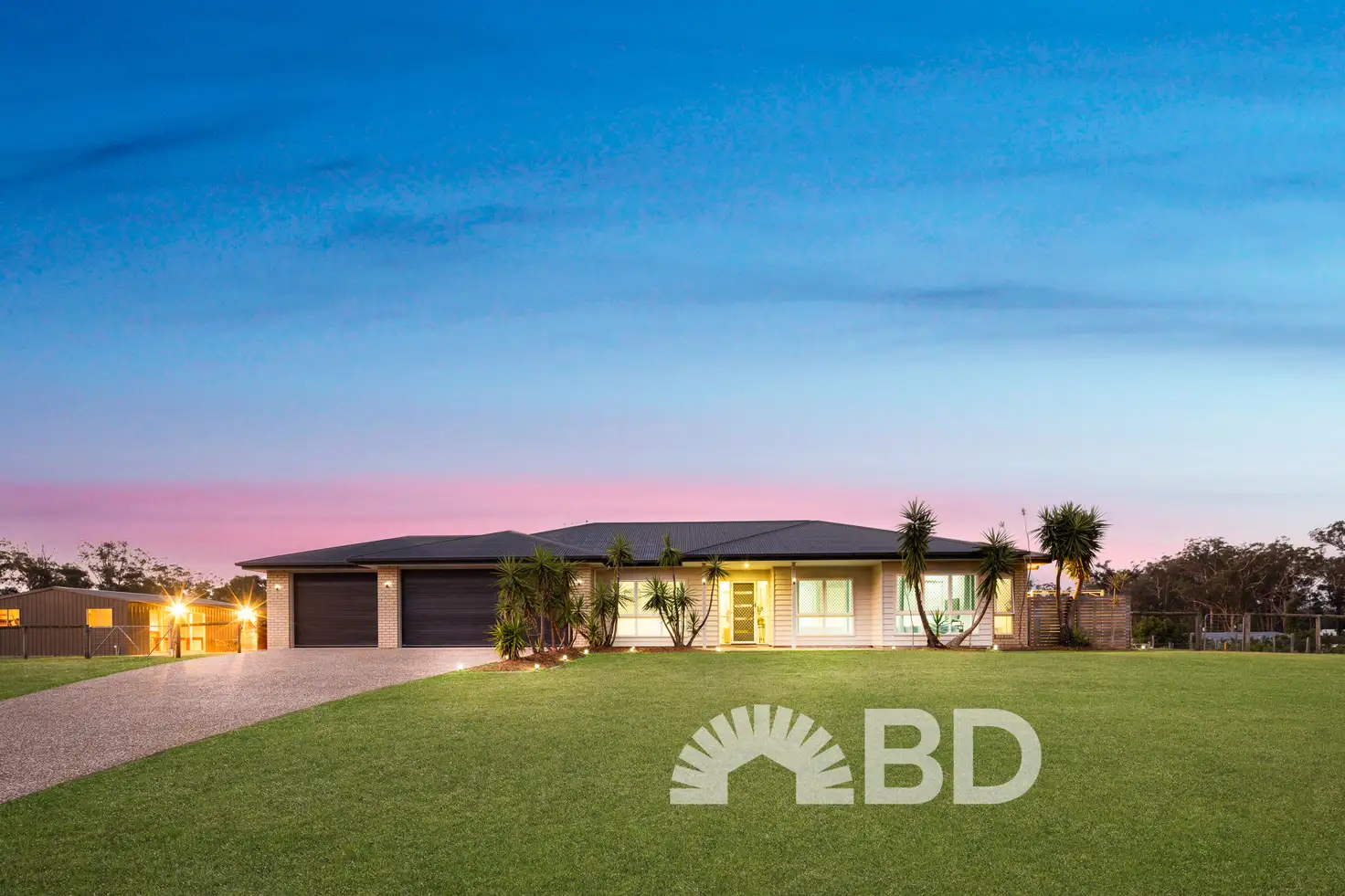


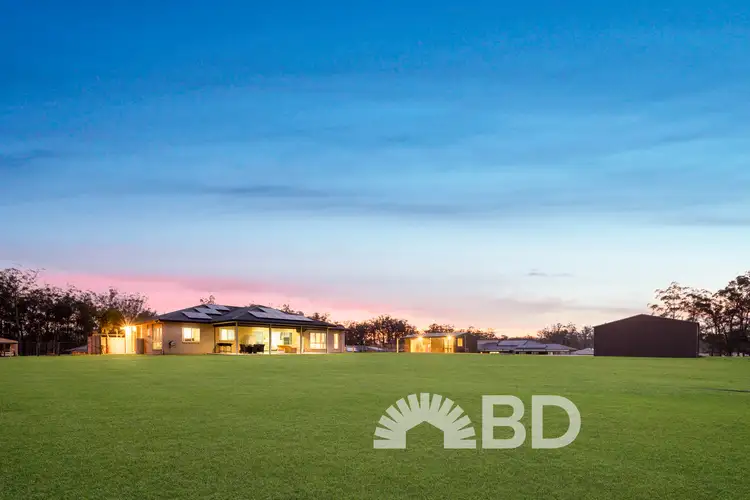
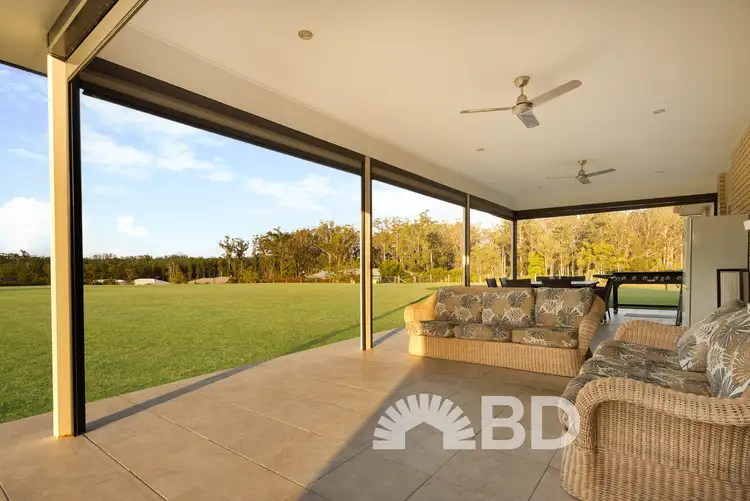
 View more
View more View more
View more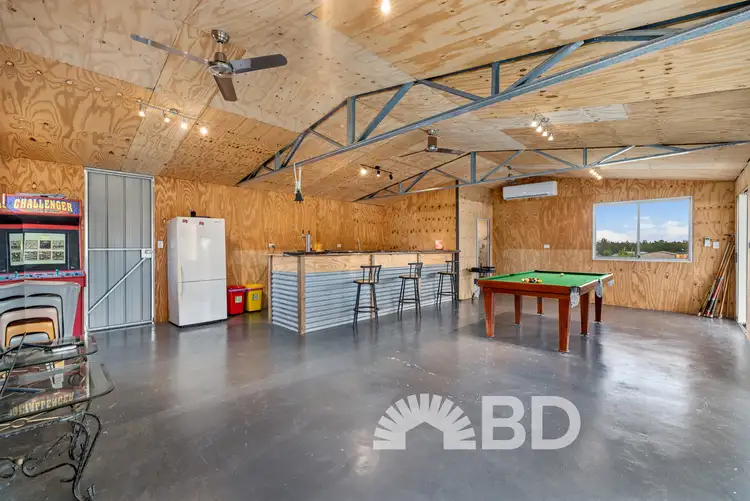 View more
View more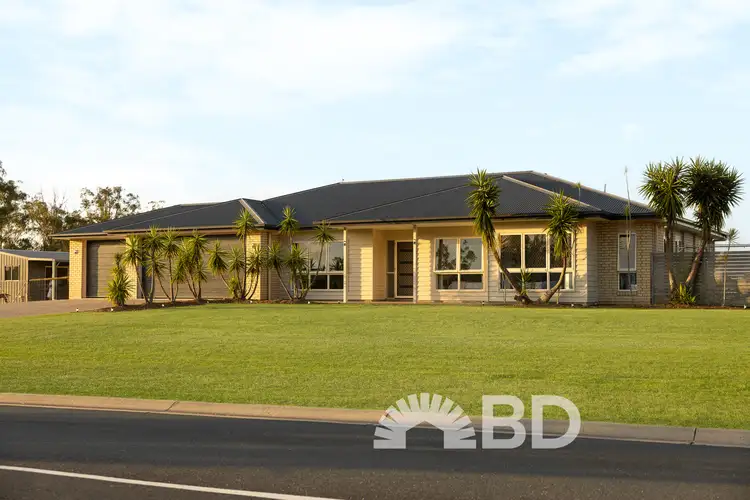 View more
View more
