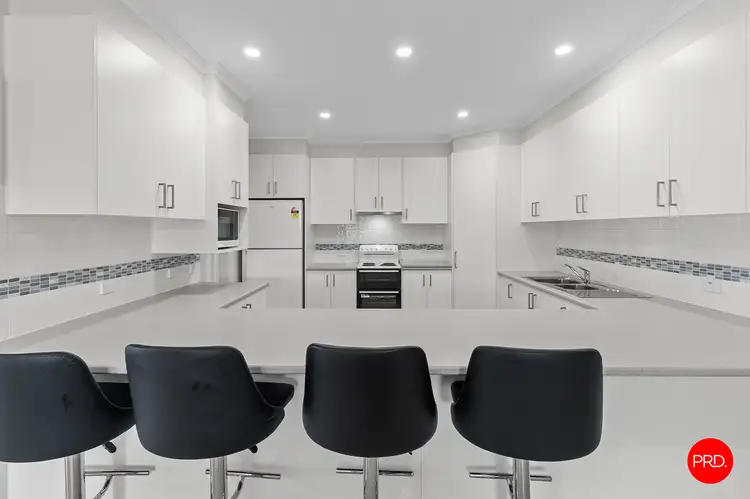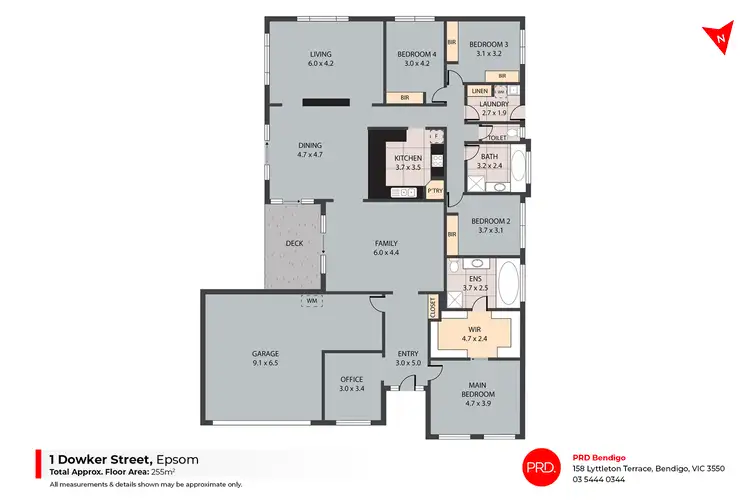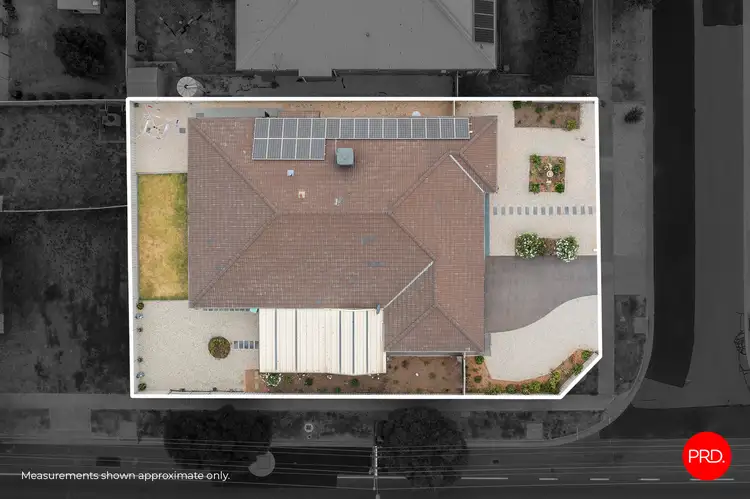$650,000
4 Bed • 2 Bath • 3 Car • 758m²



+18
Sold





+16
Sold
1 Dowker Street, Epsom VIC 3551
Copy address
$650,000
- 4Bed
- 2Bath
- 3 Car
- 758m²
House Sold on Tue 21 May, 2024
What's around Dowker Street
House description
“Large Light Filled Family Home Presenting Like New.”
Property features
Building details
Area: 255m²
Land details
Area: 758m²
Property video
Can't inspect the property in person? See what's inside in the video tour.
Interactive media & resources
What's around Dowker Street
 View more
View more View more
View more View more
View more View more
View moreContact the real estate agent

Rick Bishop
PRD Bendigo
0Not yet rated
Send an enquiry
This property has been sold
But you can still contact the agent1 Dowker Street, Epsom VIC 3551
Nearby schools in and around Epsom, VIC
Top reviews by locals of Epsom, VIC 3551
Discover what it's like to live in Epsom before you inspect or move.
Discussions in Epsom, VIC
Wondering what the latest hot topics are in Epsom, Victoria?
Similar Houses for sale in Epsom, VIC 3551
Properties for sale in nearby suburbs
Report Listing
