Welcome to your future home, where comfort meets convenience in a serene locale! This delightful low-set house boasts a wealth of features and a prime location. Let's explore what it has to offer:
Front Living with Aircon: Step into a spacious front living area, thoughtfully designed for relaxation and comfort, complete with refreshing air conditioning.
Luxurious Master Suite: The first bedroom is a retreat in itself, featuring an ensuite, a roomy walk-in wardrobe, and soothing air conditioning for those balmy days.
Bedrooms Designed for Comfort: Bedroom two comes with an ensuite, walk-in wardrobe, and air conditioning, while the third bedroom enjoys a ceiling fan.
Modern Kitchen Marvel: The kitchen is a culinary haven, boasting a harmonious blend of stone and timber benches, ample cupboard space, two electric ovens, a gas cooktop, and a dishwasher. Plus, there's a cosy coffee nook!
Sunlit Interiors: The home is bathed in natural light, thanks to strategically placed skylights, creating an inviting atmosphere that brightens your day.
Additional Living Space: Find a peaceful sitting area and a spacious formal living room with electronic insect rollers for enhanced security.
Outdoor Paradise: Step outside to discover your own private oasis, complete with a heated saltwater pool, an undercover outdoor entertainment and BBQ area. It's perfect for year-round gatherings!
Extra Features: Ceiling fans throughout, air-conditioned dining area, garage locker (4x1m), a 3x3 garden shed, solar panels, gas hot water, and a practical internal laundry.
Abundant Storage: Storage solutions are cleverly integrated throughout the house, ensuring you have ample space to organize your belongings.
Prime Location: Situated close to the North Pine River and scenic walking tracks, this home offers outdoor enthusiasts plenty of recreational opportunities. It's also conveniently close to schools, shops, and public transport.
Features include:
- Front living with aircon
- Master room with ensuite and walk-in, aircon
- 2nd bedroom with ensuite and walk in, aircon
- 3rd bedroom with ceiling fan
- Ceiling fans throughout
- Air conditioned dining
- Kitchen with a combination of stone and timber bench's and ample cupboard space, two electric ovens, gas cooktop and dishwasher
- Coffee nook
- Large formal living with electric insect roller screen
- Sky lights throughout, lots of natural light
- Sitting area
- Garage locker 4x1m
- 3x3 garden shed
- Solar
- Heated Salt water Pool
- Undercover outdoor entertainment and BBQ area
- Gas hot water
- Internal laundry
- Ample storage throughout
Built: 2003
Block size: 434m2
Rental Appraisal: $550 - $600 per week
This property embodies the perfect blend of luxury and practicality in a tranquil setting. Don't miss the chance to make it yours! Contact us today to arrange a viewing.
Disclaimer: All photographs, facades, colour schemes, floor plans and dimensions are for illustrative purposes only and may vary slightly to the end product.
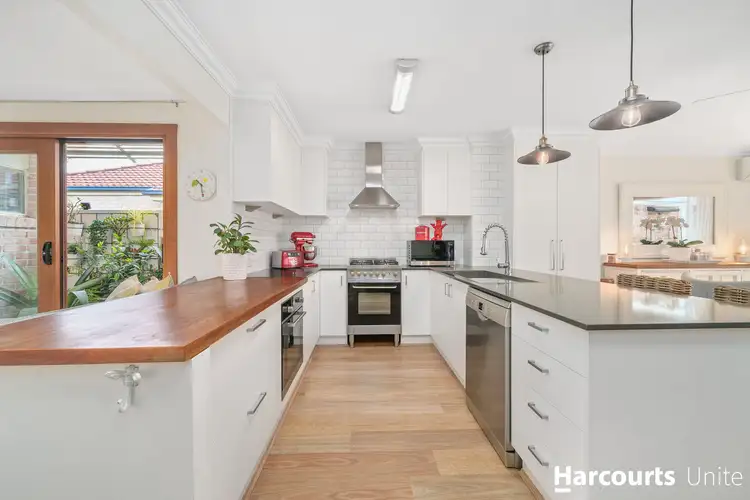
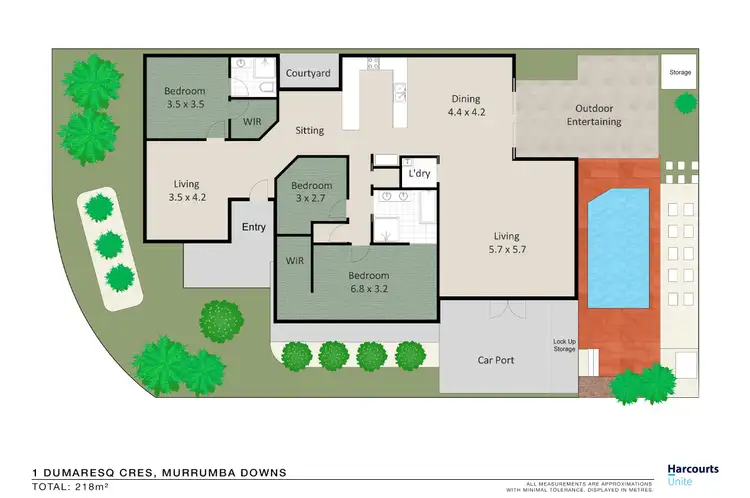
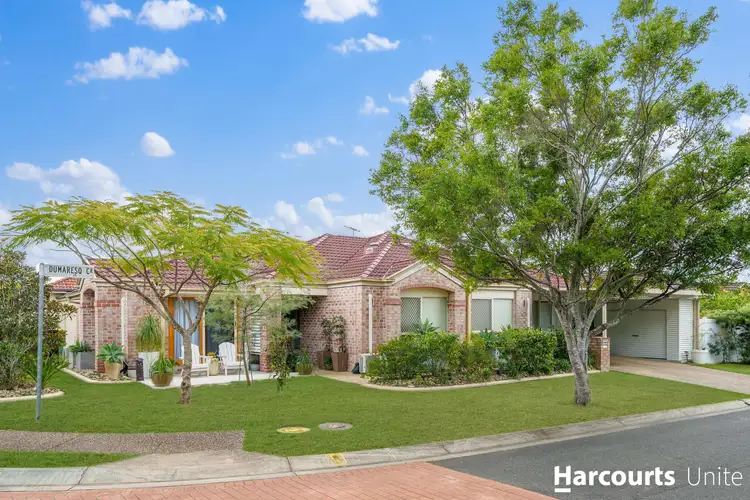
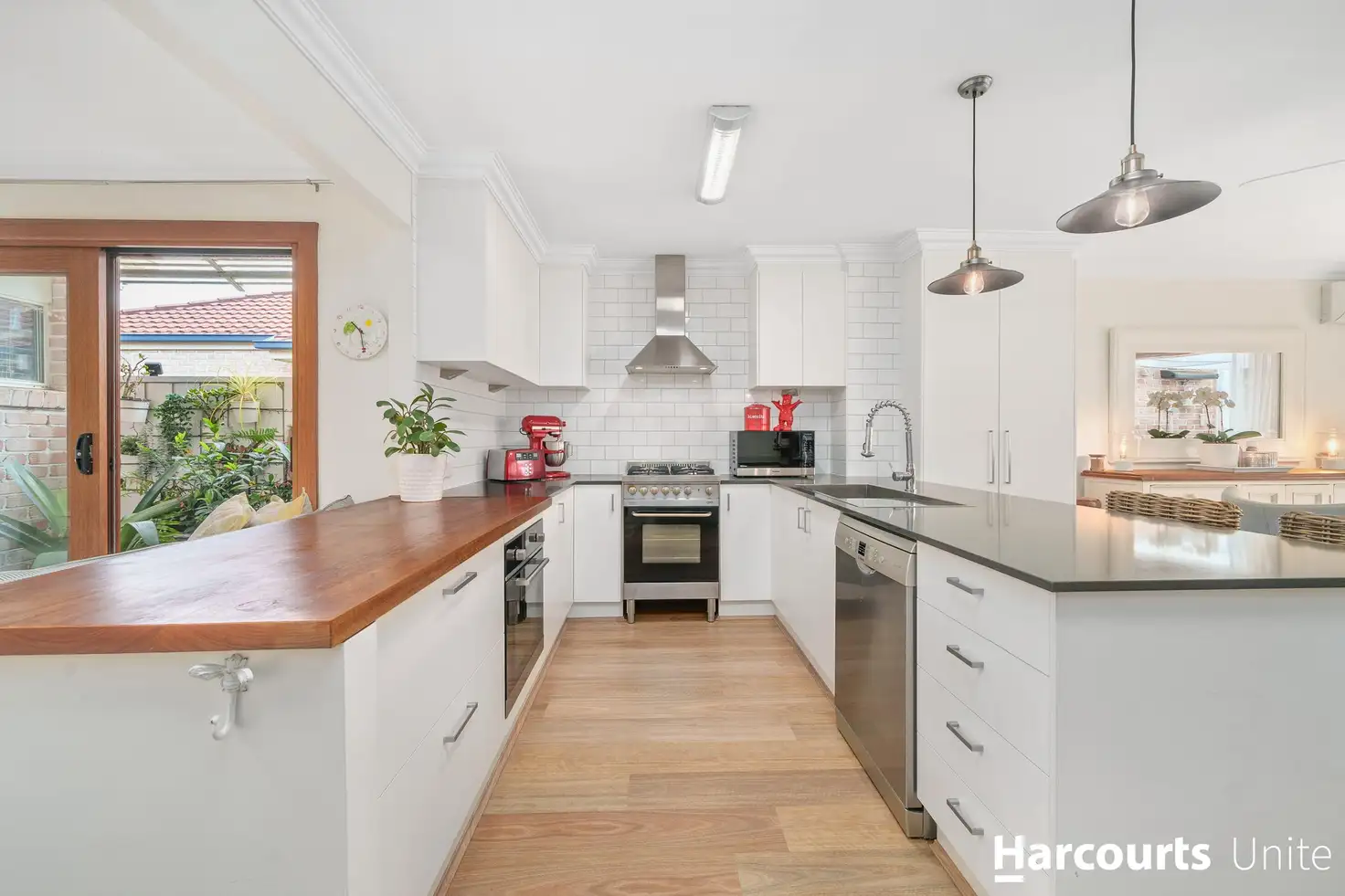


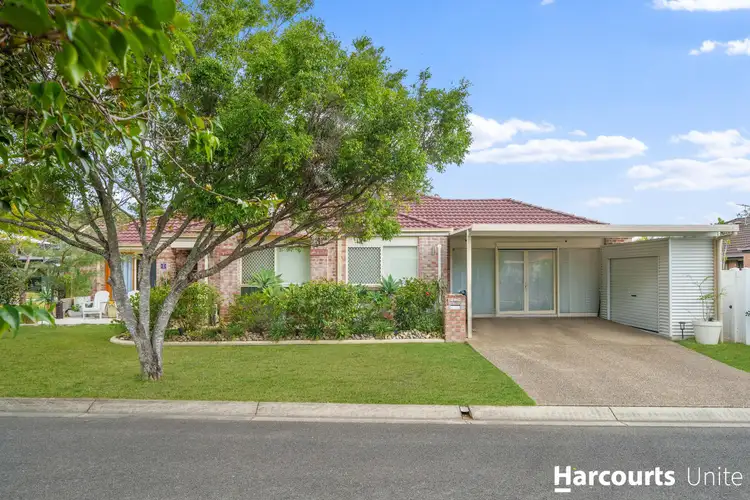
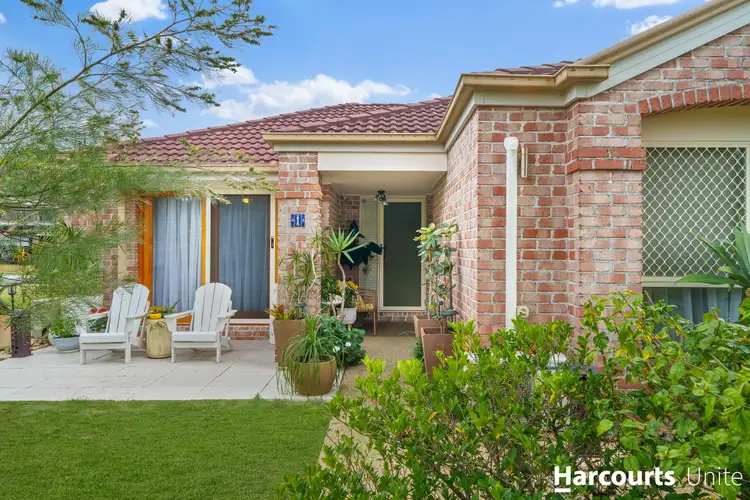
 View more
View more View more
View more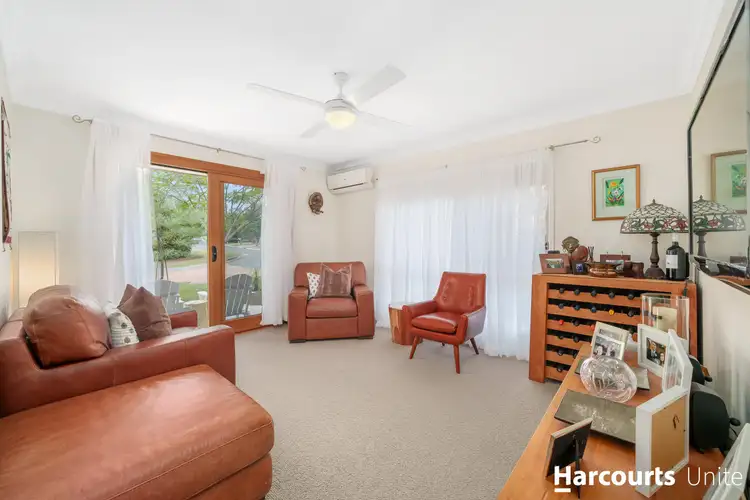 View more
View more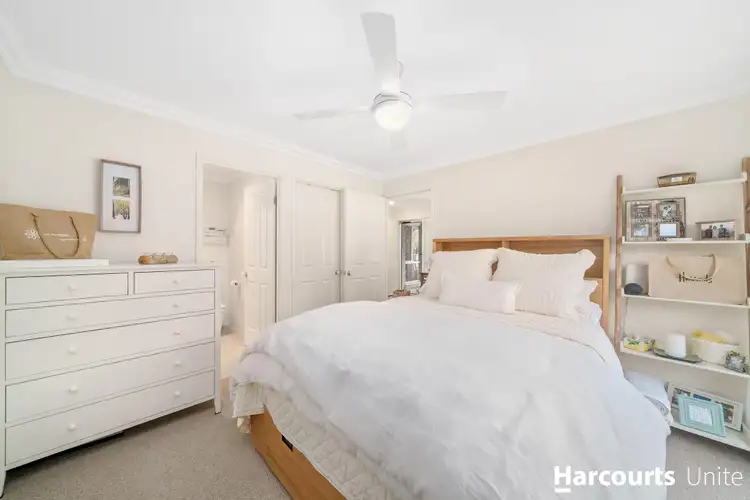 View more
View more
