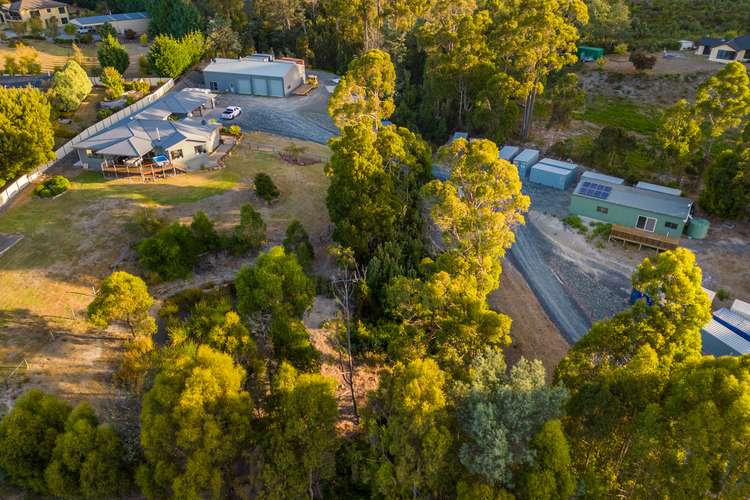Best Offer Over $1.3m
4 Bed • 3 Bath • 12 Car • 9925m²
New








1 Eagle Ridge Road, South Spreyton TAS 7310
Best Offer Over $1.3m
- 4Bed
- 3Bath
- 12 Car
- 9925m²
House for sale46 days on Homely
Home loan calculator
The monthly estimated repayment is calculated based on:
Listed display price: the price that the agent(s) want displayed on their listed property. If a range, the lowest value will be ultised
Suburb median listed price: the middle value of listed prices for all listings currently for sale in that same suburb
National median listed price: the middle value of listed prices for all listings currently for sale nationally
Note: The median price is just a guide and may not reflect the value of this property.
What's around Eagle Ridge Road
House description
“ELITE HOME WITH COMMERCIAL SIZE SHED”
Built in 2018, this remarkable 40 square home offers something for the whole family.
The home with views of the Mersey River is in close proximity to Devonport and Latrobe, making it an ideal location to have some space while being not far from amenities. Embodying modern elegance and high-quality finishes, this property perfectly blends sophistication with comfort, creating the ultimate sanctuary.
Thoughtfully designed for relaxation and entertainment, the expansive open-plan living space features a wood-burning fireplace, providing cozy ambiance during cooler months along with ducted reverse cycle air-conditioning throughout the house.
The ultra-modern kitchen boasts quality appliances, a waterfall island bench with breakfast seating, 900mm Gas stove and a convenient walk-in pantry.
There is large open plan living room with a separate media room alongside with projector and sound system in place.
Step outside to the undercover outdoor entertaining area, where cherished moments with family and friends are sure to be enjoyed while you take in the views on offer.
The master bedroom includes an ensuite bathroom and a spacious walk-in robe, and a north-facing orientation, allowing you to wake up to warm rays of sun and revel in the picturesque views.
The additional bedrooms are generously sized and equipped with built-in robes.
Convenience is paramount with an oversized 4-car attached garage, ample space for open parking, and a 20m x 12m shed with 2 post car hoist and high clearance is perfect for storing your caravan, boat, machinery or running a business (STCA)
Additionally, the property offers a separate shed with potential to have as a granny flat or teenagers retreat with a bathroom and kitchen already installed.
- Large open plan living room
- High ceilings throughout
- Media room with built in screen and projector
- Integrated sound system in the main living area
- Gas hot water
- Underfloor heating in the bathrooms
- The fourth bedroom or study has a built-in desk
- Separate internal laundry
- Oversized attached garage suitable for larger vehicles
- Mancave with bar and toilet in shed
- 2 Post car hoist in the main shed
- Vehicle wash bay
- 3.5kw Solar Panel system
**McGrath Devonport believe information contained is accurate however interested parties should rely upon their own enquires. Plans are indicative only.
Property features
Air Conditioning
Built-in Robes
Ensuites: 1
Living Areas: 2
Toilets: 4
Other features
Car Parking - Surface, Carpeted, Heating, High Clearance, Prestige Homes, River ViewsCouncil rates
$1295 YearlyBuilding details
Land details
Property video
Can't inspect the property in person? See what's inside in the video tour.
What's around Eagle Ridge Road
Inspection times
 View more
View more View more
View more View more
View more View more
View moreContact the real estate agent

Vanessa Goodwin
McGrath - Devonport
Send an enquiry

Nearby schools in and around South Spreyton, TAS
Top reviews by locals of South Spreyton, TAS 7310
Discover what it's like to live in South Spreyton before you inspect or move.
Discussions in South Spreyton, TAS
Wondering what the latest hot topics are in South Spreyton, Tasmania?
Similar Houses for sale in South Spreyton, TAS 7310
Properties for sale in nearby suburbs
- 4
- 3
- 12
- 9925m²