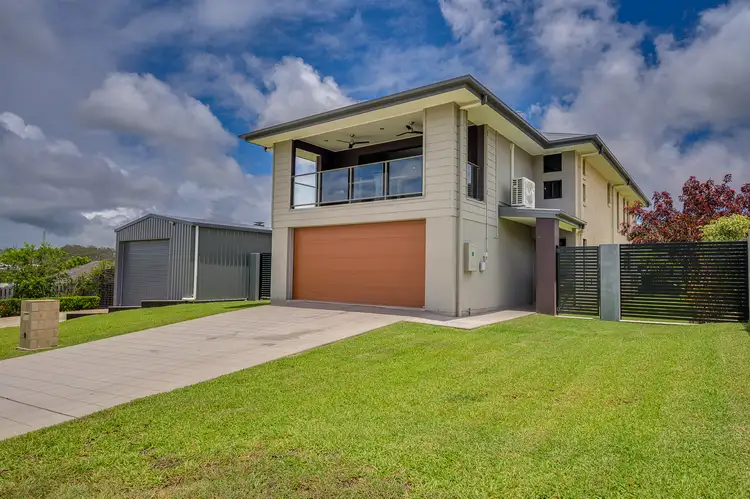$715,000
4 Bed • 2 Bath • 4 Car • 800m²



+20
Sold





+18
Sold
1 Eccles Close, Kirkwood QLD 4680
Copy address
$715,000
- 4Bed
- 2Bath
- 4 Car
- 800m²
House Sold on Wed 7 Aug, 2024
What's around Eccles Close
House description
“LARGE EXECUTIVE HOME WITH SHED”
Property features
Land details
Area: 800m²
Interactive media & resources
What's around Eccles Close
 View more
View more View more
View more View more
View more View more
View moreContact the real estate agent

Emily Malberg
Eview Group
0Not yet rated
Send an enquiry
This property has been sold
But you can still contact the agent1 Eccles Close, Kirkwood QLD 4680
Nearby schools in and around Kirkwood, QLD
Top reviews by locals of Kirkwood, QLD 4680
Discover what it's like to live in Kirkwood before you inspect or move.
Discussions in Kirkwood, QLD
Wondering what the latest hot topics are in Kirkwood, Queensland?
Similar Houses for sale in Kirkwood, QLD 4680
Properties for sale in nearby suburbs
Report Listing
