- Four generously sized bedrooms, three with reverse cycle air-conditioning, built-in robes and ceiling fans
- Air-conditioned main suite with walk-in robe and stunning renovated ensuite
- Light-filled open-plan living, dining, and kitchen with picture windows and timber floors
- Designer kitchen with Bosch appliances, central island bench, and ample cabinetry
- Large separate media room with VJ panelling, air-conditioning, and ceiling fan
- Updated family bathroom with three-way layout and beautiful finishes
- Internal laundry with built-in bench and external access
- Timber flooring, updated lighting, and ceiling fans throughout
- Expansive covered timber deck with sweeping escarpment views
- Multiple outdoor entertaining zones including BBQ area and firepit
- Resurfaced tennis court with lighting and basketball lines
- Triple garage with workshop and loft (6.5m x 6.5m)
- 52,500L rainwater storage, landscaped gardens, veggie beds, and chicken coop
- 6,683m² allotment in exclusive Highfields location
- Minutes to Highfields Plaza, schools, parks, cafés, and Toowoomba CBD
Welcome to 1 Eclipse Court, Highfields - a breathtaking lifestyle sanctuary where every detail has been thoughtfully renovated and refined. Perfectly positioned at the end of a quiet cul-de-sac with commanding escarpment views, this property delivers family-sized living, designer comfort, and an outdoor lifestyle that's simply unmatched.
Privately set back from the street, this picture-perfect home is framed by manicured landscaping and opens with a charming, elevated front porch - the ideal spot for a peaceful morning coffee. Inside, the home blends warmth and sophistication, with polished timber flooring, upgraded lighting, and flowing open-plan living spaces designed to maximise the spectacular outlook.
The expansive central living, kitchen, and dining area is bathed in natural light and fitted with reverse cycle air-conditioning and ceiling fans for year-round comfort. Picture windows bring the outdoors in, while sliding doors lead you to an impressive covered timber deck - the perfect setting for relaxed entertaining or sunset dinners.
The updated kitchen is beautifully appointed and designed for everyday ease, featuring quality Bosch appliances including a 900mm electric cooktop and oven, integrated dishwasher, a central island bench, and ample cabinetry.
Four well-sized bedrooms provide excellent accommodation for families or guests. Three include reverse cycle air-conditioning, built-in wardrobes and ceiling fans, while the air-conditioned private main suite offers a generous walk-in robe, and a newly renovated ensuite complete with walk-in shower, elegant tiling, and luxurious finishes.
A spacious separate media room offers a second living zone for family movie nights or quiet retreat and features reverse cycle air-conditioning, timber floors, ceiling fan, VJ panelling, and updated window treatments.
The modern main bathroom is set in a functional three-way layout with a separate toilet, powder room-style vanity, and a family bathroom featuring both shower and bath. The laundry has also been refreshed with built-in bench space, tiled splashback, and direct outdoor access.
Step outside and discover a true entertainer's paradise. The enormous 6,683m² allotment is a masterclass in outdoor living, featuring multiple alfresco areas, a resurfaced tennis court with lighting and basketball lines, and thoughtfully landscaped spaces to explore and unwind. Entertain by the built-in seating area near the court, toast marshmallows at the firepit zone, or enjoy fresh produce from the thriving fruit and veggie garden.
A powered triple garage with workshop space and a 6.5m x 6.5m loft above provides incredible storage or hobby potential. Other notable features include 52,500L of rainwater storage, pond and tank pumps, resurfaced decks, new garage motors, and updated lighting both inside and out. With every upgrade completed, all you need to do is move in and enjoy.
This exceptional property is located just minutes from Highfields Plaza, schools, parks, cafés, and the upcoming Highfields Falls Bushland walking trails - offering the best of secluded living with suburban convenience.
General rates: $1,303.18 net per half year
Water rates: $335.75 net per half year plus usage
Primary school state catchment: Highfields State School
High school state catchment: Highfields State Secondary College

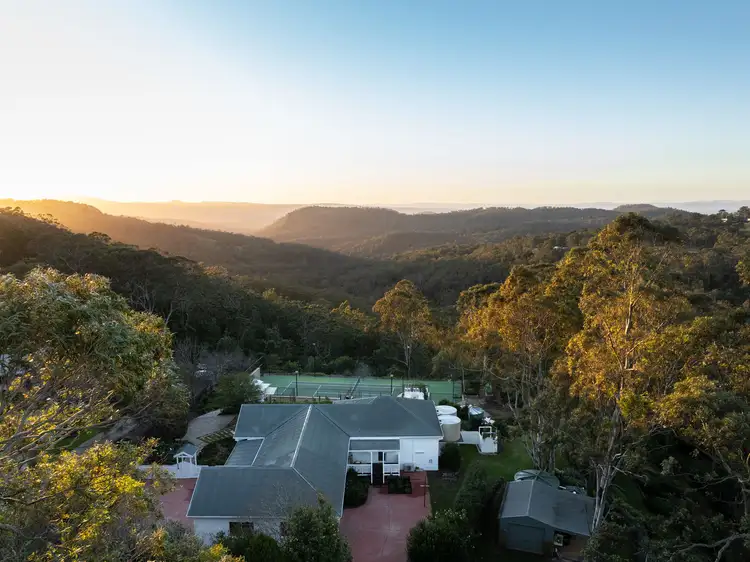
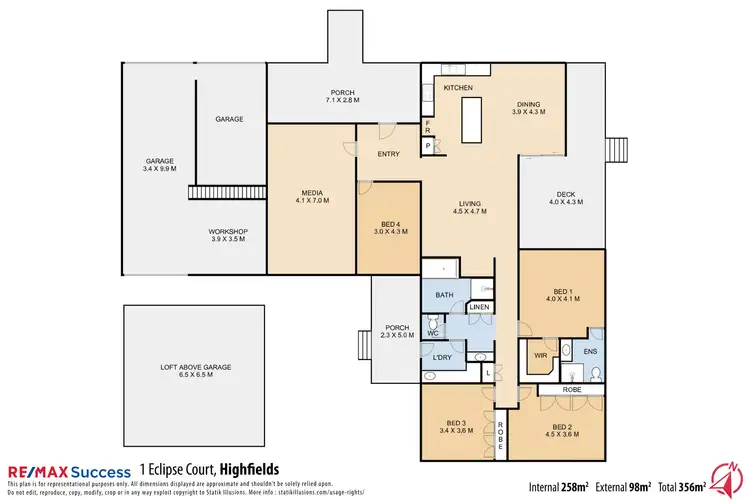
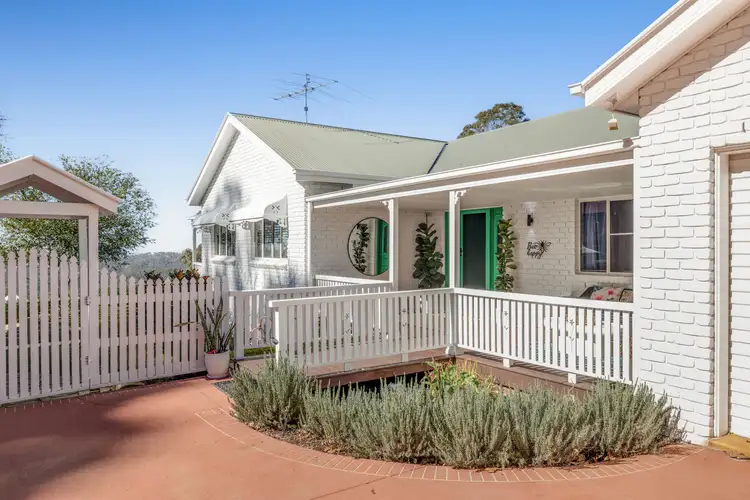
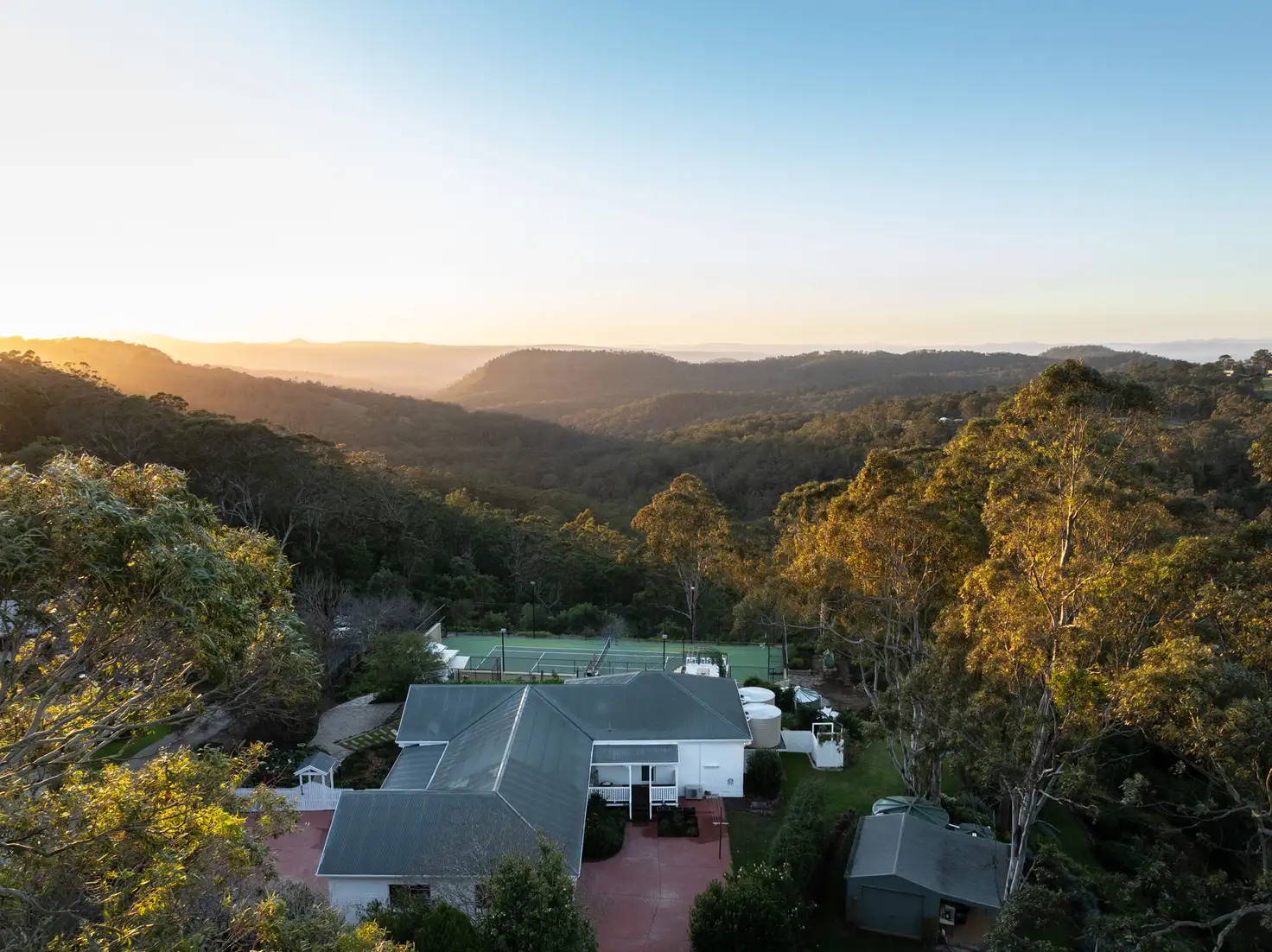


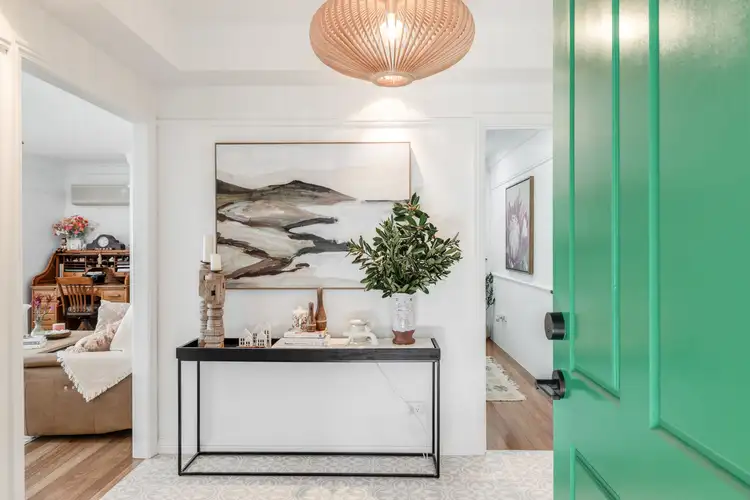
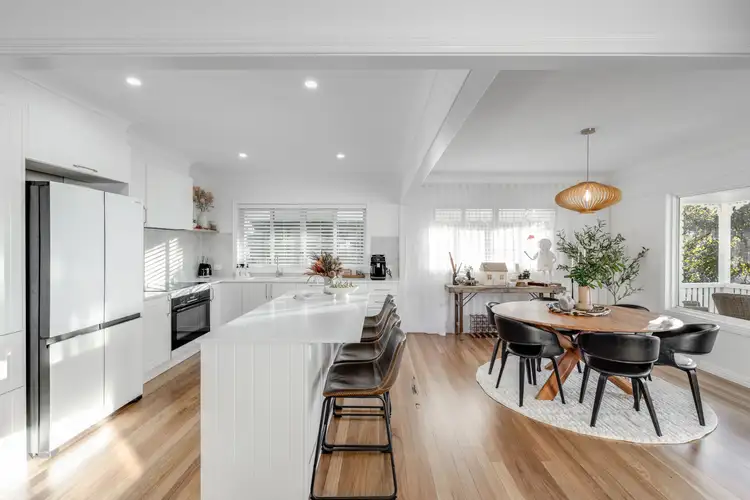
 View more
View more View more
View more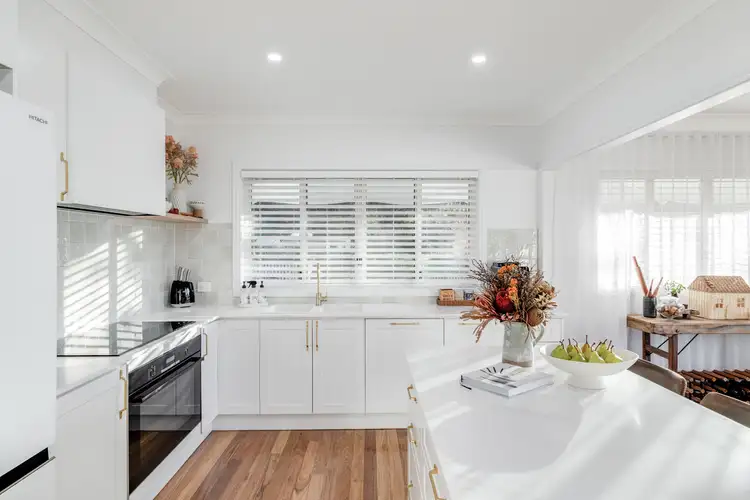 View more
View more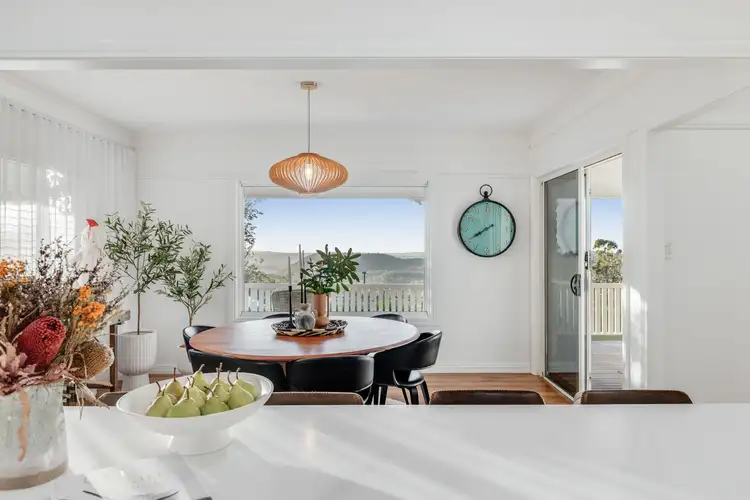 View more
View more


