With only two owners in the last four-decades – testament to its dependable and contemporary footprint and solid c.1980s build quality – 1 Edward Street is bound for bright new beginnings regardless of which vision unfolds. For those thrilled with the thought of renovating your own home and see you sail smoothly into your next exciting chapter, or it's a redevelopment opportunity (subject to planning consent) that's caught your eye with an address that puts the next generation a stone's throw from sought-after schools and bustling cosmopolitan options… all possibilities are firmly on the table.
As it proudly stands, a property-wide front porch adorns the red-brick and feature stone façade, while inside sees a timber floor entry continue into the skylight-lit open-plan kitchen and casual dining zone. Paired with newly laid durable carpets to the light-filled lounge, as well as to all 3 generous bedrooms, and a spacious family bathroom, a fresh facelift here and to the open and airy kitchen would dramatically improve the vibe of this home in an instant.
Out back, you'll find an expansive all-weather alfresco and drive-through carport stretching over sandstone pavers, while a north-facing backyard not only catches the best of the day's sunshine but hints at yet more stellar scope to re-invent and re-inspire this leafy address.
With the future an open book, and a 'first-come first-serve' approach to a parcel surrounded by a long-list of lifestyle essentials making this an immediate hit regardless if you're looking short or long-term – there's potential in spades here!
Features you'll love:
− Versatile 520sqm (approx.) property with scope to renovate, refurb, or redesign (subject to planning consent)
− Bright + airy lounge featuring gallery windows, new carpeting, ceiling fan + split-system AC
− Spacious open-plan kitchen + casual dining zone with skylight
− Practical kitchen featuring good bench top space, ample cabinetry, dual sinks, stainless oven + 5-burner stove top
− 3 well-sized bedrooms, all enjoying newly laid carpets, 2 with handy BIRs
− Generous family bathroom featuring separate shower/bath/WC for added household convenience
− Functional laundry with storage, as well as ducted heating/cooling AC throughout
− All-weather outdoor alfresco + return carport with roller door
− Sunny north-facing backyard with space to play + personalise, as well as handy garden/storage shed
− Gated front yard/entry with more mow-and-go lawns
Location highlights:
− A brisk walk to Magill Primary, Morialta Secondary + Rostrevor College for stress-free school runs, as well as across the road from University SA
− Around the corner from Magill Road's redeveloped strip of shops, eateries + takeaway options, including the Tower Hotel
− Easy access to Morialta Conservation Park, as well as the scenic Adelaide Foothills
− Just 5-minutes to bustling Firle Plaza & Kmart + 9 to the vibrant Parade Norwood
− Only 12-minutes to Adelaide CBD by way of car or hassle-free bus ride
Specifications:
CT / 5527/57
Council / Campbelltown
Zoning / GN
Built / 1986
Land / 520m2 (approx)
Frontage / 16.22m
Council Rates / $1,929pa
Emergency Services Levy / $166.40pa
SA Water / $198.34pq
Estimated rental assessment / $500 - $600 per week / Written rental assessment can be provided upon request
Nearby Schools / Magill School, Norwood International H.S
Disclaimer: All information provided has been obtained from sources we believe to be accurate, however, we cannot guarantee the information is accurate and we accept no liability for any errors or omissions (including but not limited to a property's land size, floor plans and size, building age and condition). Interested parties should make their own enquiries and obtain their own legal and financial advice. Should this property be scheduled for auction, the Vendor's Statement may be inspected at any Harris Real Estate office for 3 consecutive business days immediately preceding the auction and at the auction for 30 minutes before it starts. RLA | 226409
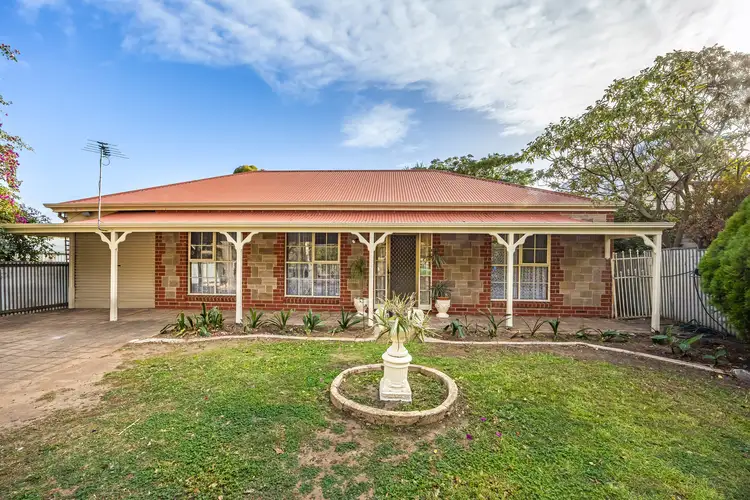
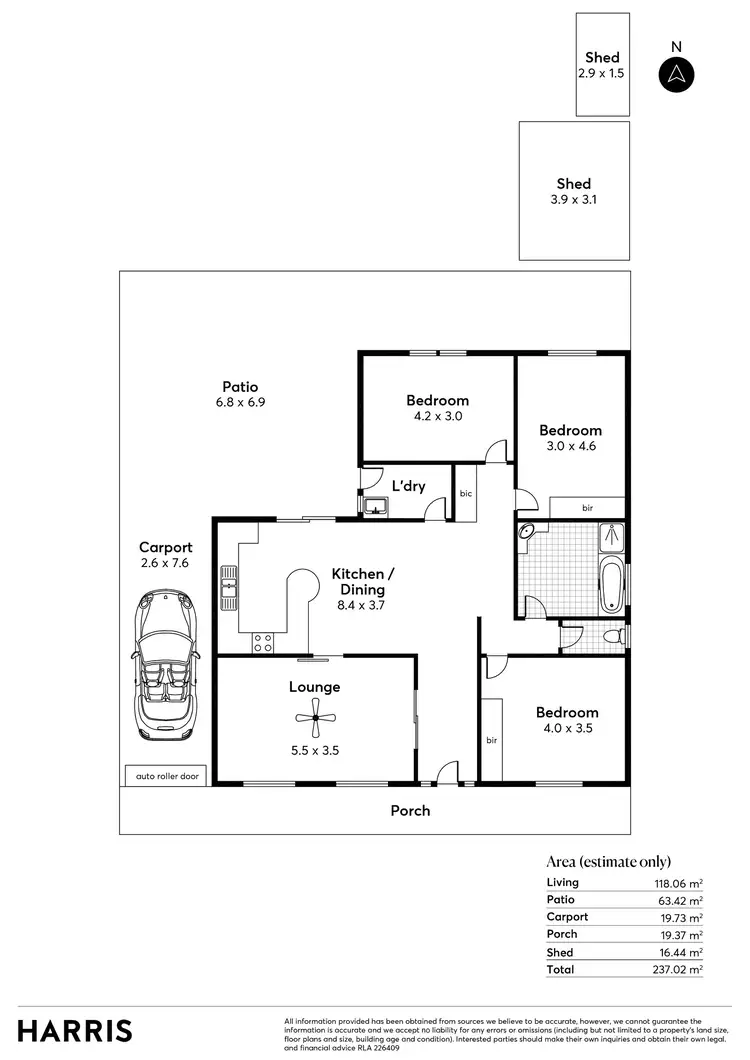
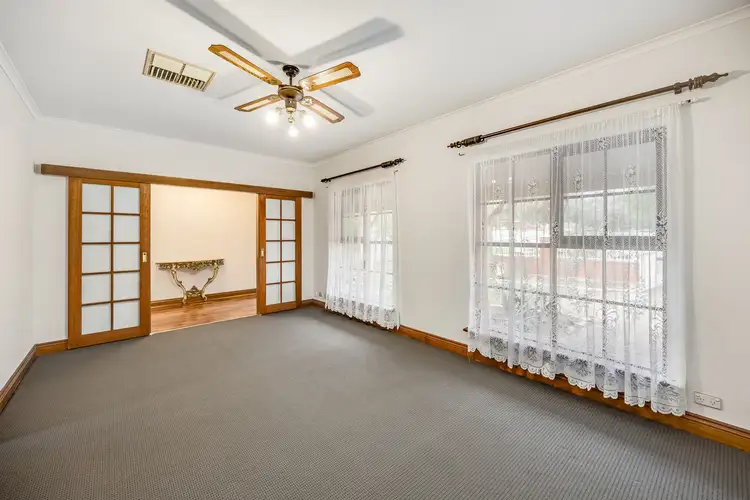
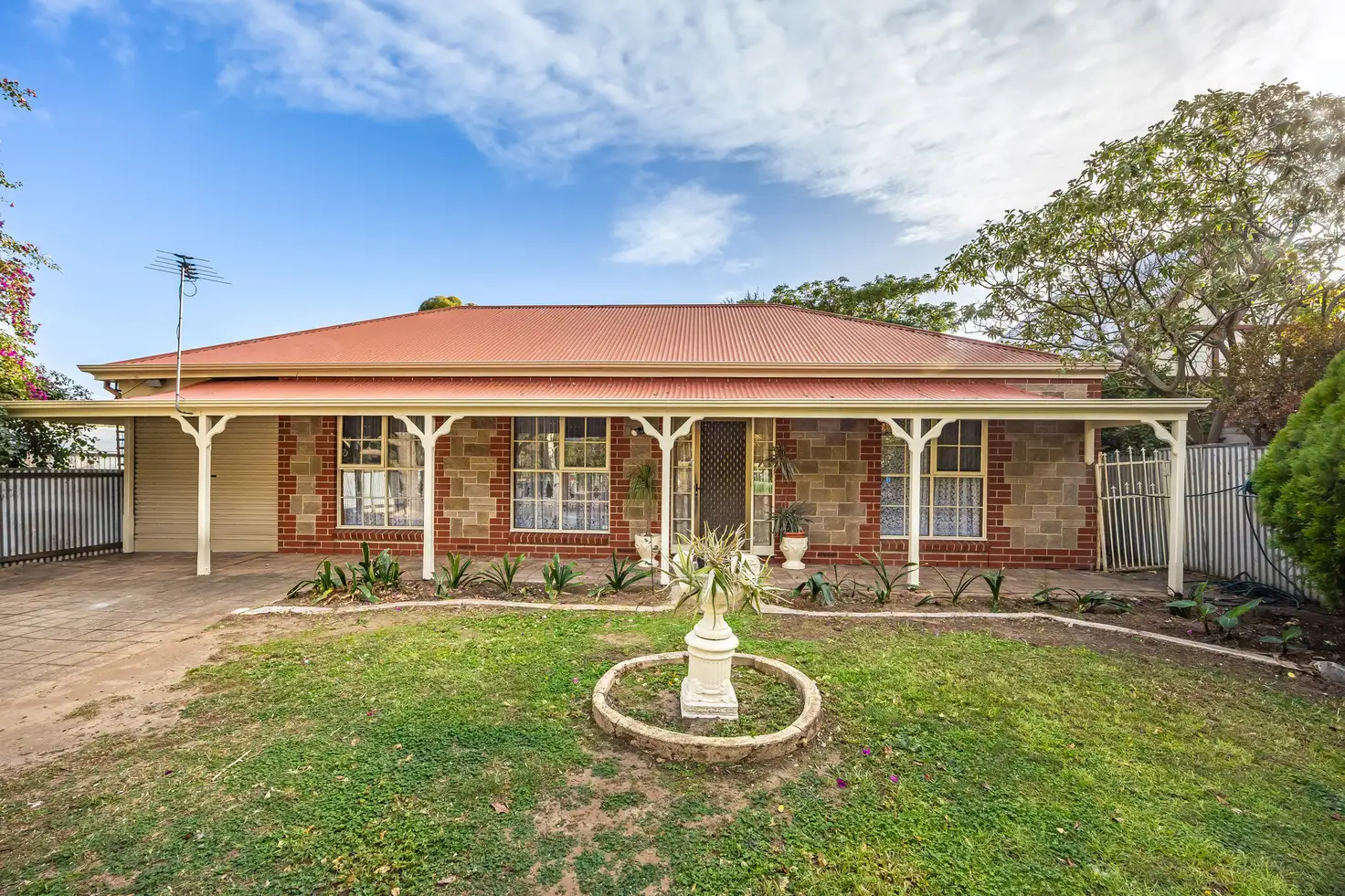


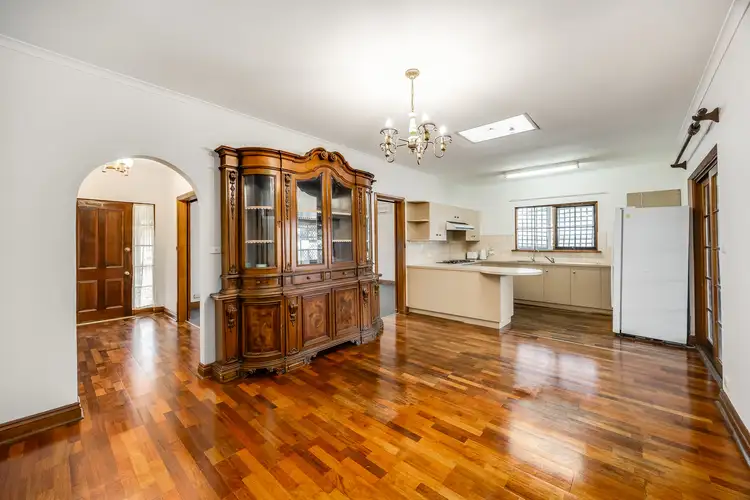

 View more
View more View more
View more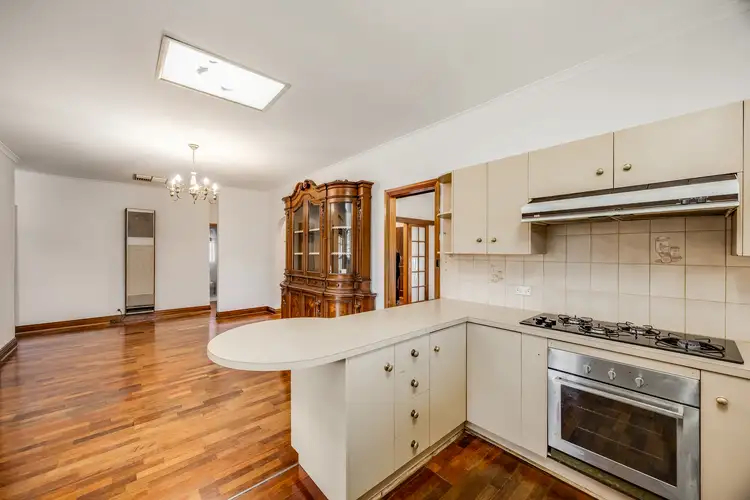 View more
View more View more
View more
