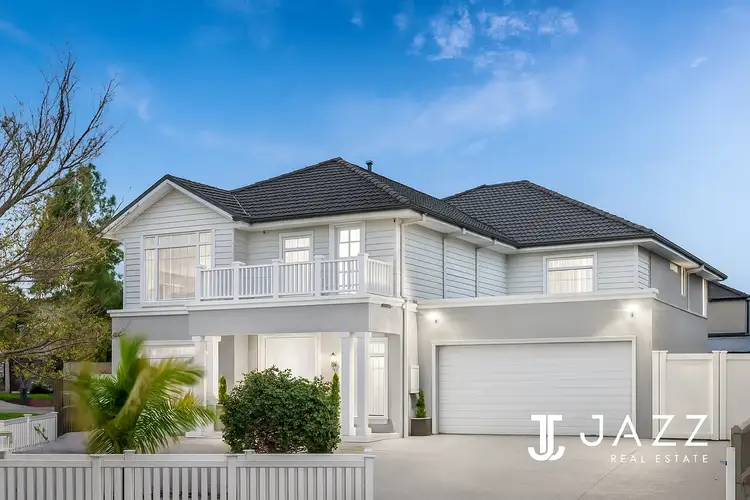1 Egmont Street, Point Cook - Super Luxury Living in the Prestigious Alamanda Zone
This elegant family home is positioned on a prized corner block of approximately 815sqm and offering a grand residence of approximately 50 squares, this architecturally curated home defines luxury, comfort, and lifestyle excellence - all within the exclusive Alamanda College zone.
From the moment you arrive, the statement front porch which can easily fit up to 7 cars, with a fence and sliding gate, architectural pillars, bulkheads, and curated niches and hobs set the tone for what lies within. Crafted to impress and designed for expansive family living, this residence blends classical elegance with modern sophistication.
Ground Floor Features:
• Grand open hallway with elegant chandelier lighting
• Cloak room, powder room, and a dedicated study room
• Formal lounge room featuring a gas fireplace with a marble and granite mantelpiece
• Designer kitchen with Lagoon Silestone benchtop, Pearl Grey Colourtech cabinetry, and Colonial profile finish in gloss
• Integrated Blanco dishwasher
• Blanco self-cleaning oven, and plumbed fridge space
• Butler's pantry plus an extended pantry under the staircase
• Secondary butler's galley, ideal for additional meal prep and entertaining
• Practical drying room, laundry
• Dedicated dining room with chandelier and double sliding doors
• Expansive living room opening to the outdoors with three-door sliding stacker
• Private theatre room for immersive entertainment with elevated stage for perfect cinema feel at your home's comfort
• Alfresco area with built-in BBQ zone, overlooking a fully tiled swimming pool and low-maintenance veggie garden
• Shed measuring approx. 15m x 6m, with space for up to 6 cars, rear gate access, and extended driveway with side access or could be used a fully equiped home gym
• Double garage at the front with internal and external access
Upper Level Features:
• Spacious retreat lounge opening to a front balcony
• Four generously sized bedrooms, each with full ensuite bathrooms, including a showstopping master suite with walk-in robe, double shower, and a spa bath
• Flexible extra room off the master(Closed off balcony), ideal to be used as a walk-in wardrobe, home office, yoga studio, fifth bedroom, or private retreat.
Premium Inclusions:
• Refrigerated cooling and heating throughout
• Elegant Manhattan flooring, premium carpet
• A blend of sheer, blockout curtains
• Window shutters
• High-end finishes including decorative cornices, downlights, and staircase detailing
• Hard wired with battery back up - Smoke detectors
• Window locks
• Security alarm system and surveillance cameras
• 3-phase power connection, NBN fibre-optic, and Hebel construction with top cladding for durability and efficiency
Location- Located close to all the amenities, sports facilities, shops, parks and nature reserve!!
Situated in the prestigious Life Estate with no additional body corporate fees, this premium corner-block home is nestled in a safe, family-friendly neighbourhood-offering enhanced privacy, easy access, and a strong sense of community.
Outdoor Entertaining & Utility Zone
Step outside into a thoughtfully designed outdoor haven that offers both lifestyle luxury and exceptional functionality. The swimming pool, surrounded by exposed aggregate concrete and ambient pool lighting, creates a striking centrepiece ideal for year-round enjoyment and entertaining.
Adjacent to the pool, a gazebo retreat offers the perfect shaded space for relaxing, entertaining guests, or watching the kids swim-all set against a low-maintenance, landscaped backdrop.
For those needing extra space, the side access gate provides effortless entry for cars, trailers, trucks, boats, or work vehicles-making this property particularly appealing for tradespeople or business owners.
A standout feature is the 15m x 6m fully powered shed, offering extensive room for parking luxury vehicles, storing tools or machinery, setting up a home workshop, or keeping recreational gear like boats and jet skis. It's an ideal solution for anyone currently paying for offsite storage or seeking a secure, all-in-one utility zone at home.
This outdoor setup seamlessly combines leisure with practicality, making it a rare and valuable asset for growing families, professionals, or those with active lifestyles.
*Photo Id is mandatory at the time of inspection
*No food or drinks during the inspection please
*Car spaces include covered area and open area (fenced). Car park in the open areas is also secure with the fence around the home.
*Please remove the shoes at the time of the inspection
*Due Diligence is advised








 View more
View more View more
View more View more
View more View more
View more
