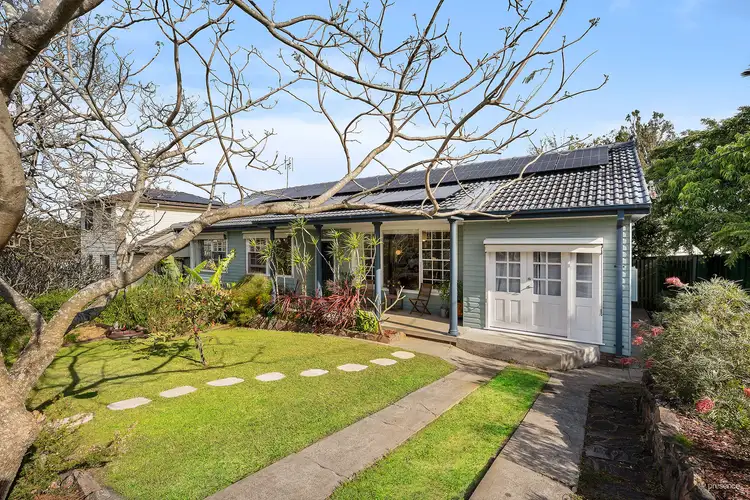Auction Location: 1 Elmore Street, Charlestown NSW 2290
Nestled on a quiet, leafy street in Charlestown's coveted east, this charming weatherboard and tile home blends character, comfort, and heart in equal measure. Surrounded by well-kept homes on generous family-sized blocks, it offers a peaceful retreat in a truly desirable location.
Framed by majestic jacarandas and low-maintenance native gardens, the home's north-facing front patio offers the perfect perch to sip your morning cuppa while the world wakes up around you.
Step inside to find a light-filled interior with tall ceilings and warm timber floors flowing through open-plan living and dining areas. Plenty of room to enjoy. Soft hues and playful decor add a sense of warmth, while quarter-pane windows invite garden views in, reinforcing the calm ambience throughout.
The heart of the home is the living and dining space, flowing seamlessly to a gleaming granite-topped kitchen with a ceramic butler's sink, 900mm oven, and Miele dishwasher, perfect for everyday living and entertaining. Adjoining, a bright, versatile multi purpose room offers further flexibility as a home office, guest room, or kids' playroom.
All three bedrooms are generously sized, two with built-in robes. They share a pristine tiled bathroom with retro charm, including a deep bathtub, separate shower, and large vanity. A spacious laundry with external access completes the layout.
Out back, the garden transforms into a lush oasis - colourful, fragrant, and filled with inviting nooks. There's a firepit area for relaxed nights under the stars, and a paved, covered alfresco zone for summer barbecues. A large shed and under-house storage keep outdoor gear out of sight, and there's ample room to add a carport or garage (STCA) if desired. The home features a split system air-conditioner and a 16-panel solar system to help lower your climate footprint and reduce energy costs.
Community thrives here, with festive street gatherings and neighbours who look out for one another. It's also conveniently located only minutes from Charlestown Square, and a short drive to the sand and surf at Redhead and Dudley beaches. Local playgrounds, bushwalks through Glenrock, and Charlestown Pool are also close by, along with nearby sports fields for the kids. School runs are easy, with both St Joseph's Primary and Charlestown East Public within walking distance, and zoning for sought-after Whitebridge High. Easy proximity to the Pacific Highway and Bypass means commuting is a breeze.
Don't miss your chance to make this character-filled Charlestown East home yours. Inspect today!
Features include:
- Charming weatherboard and tile home on a quiet, leafy street in Charlestown East, surrounded by well-kept homes and a genuinely neighbourly community.
- Light-filled open-plan living and dining area with tall ceilings, natural timber floors, and quarter-pane windows that frame garden views and invite the outdoors in.
- Granite-topped kitchen with ceramic butler's sink, 900mm oven, Miele dishwasher, and seamless connection to the living and dining spaces.
- Three good-sized bedrooms, each a restful retreat - two including built-in wardrobes.
- The pristine bathroom exudes retro charm, featuring period tiling, a deep bathtub, separate shower, and large vanity.
- Spacious internal laundry with external access.
- Lush, private backyard with lush plants and firepit zone. Paved covered alfresco areas front and back with ample space to relax or entertain, plus an established herb garden including rosemary, Thai basil, parsley, oregano and the requisite chilli plant.
- A large shed is included, along with under-house storage for tools and equipment. There's also ample space to add a carport or garage (STCA).
- Air-conditioning and a 16-panel solar system to help reduce your carbon footprint and lower your power bills.
- Prime location just minutes from Charlestown Square, beautiful beaches, local playgrounds, Glenrock walking trails, Charlestown Pool, and playing fields. Zoned for Charlestown East Public and Whitebridge High, and within easy walking distance to St Joseph's Primary. An easy commute via the Pacific Highway and Bypass.
Outgoings:
Water rates: $858.33 approx per annum
Council rates: $2,540.8 approx per annum
This property is being sold under the Friendly Auction System.
An independent pest & building report is available on request at no charge to you. This is the type of report your solicitor would usually recommend purchasing before bidding at an auction or before making an unconditional offer prior to auction and are conducted by a panel of reputable companies. The companies have consented to friendly auction terms and will generally be happy to speak to you about your queries in reports and in most cases transfer the reports into your name if you are the successful buyer at auction or prior to auction.
Flexible deposit and settlement conditions are also available by negotiation with the agent if required.
Offers can also be made prior to auction and each offer will be assessed on its merits.
Bid and buy with confidence in this consumer driven, transparent auction system that was pioneered here in Newcastle but is now in use across Australia. We also have a downloadable guide available on our website.
Disclaimer:
All information provided by Presence Real Estate in the promotion of a property for either sale or lease has been gathered from various third-party sources that we believe to be reliable. However, Presence Real Estate cannot guarantee its accuracy, and we accept no responsibility and disclaim all liability in respect of any errors, omissions, inaccuracies or misstatements in the information provided. Prospective purchasers and renters are advised to carry out their own investigations and rely on their own inquiries. All images, measurements, diagrams, renderings and data are indicative and for illustrative purposes only and are subject to change. The information provided by Presence Real Estate is general in nature and does not take into account the individual circumstances of the person or persons objective financial situation or needs.








 View more
View more View more
View more View more
View more View more
View more
