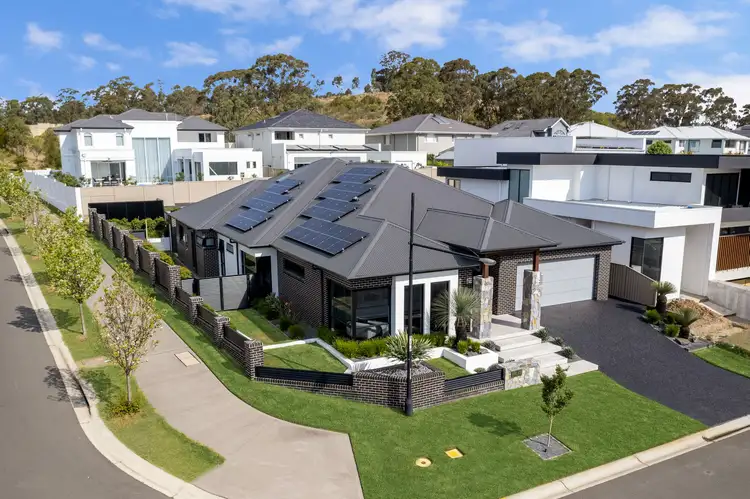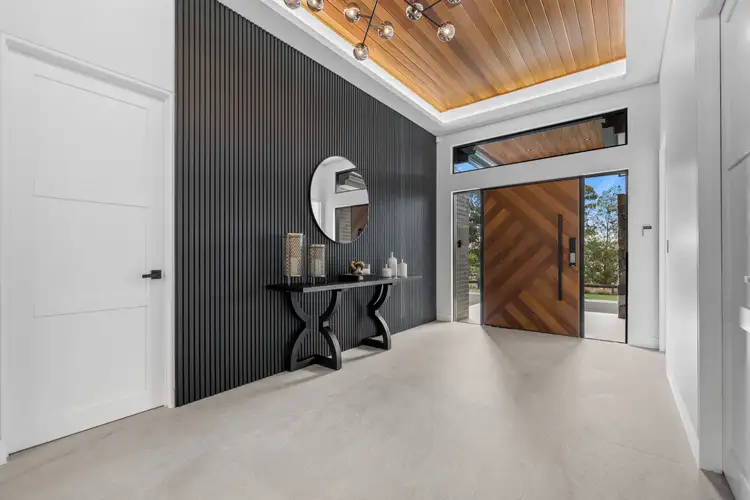Welcome to 1 Entwistle Crescent, the epitome of opulent living in the prestigious Harrington Grove community. This remarkable residence sets the standard for luxury living while residing in the serene "Dancerwood" Precinct.
This exceptional home exudes grandeur from every angle, beginning with its awe-inspiring architectural design. The meticulously crafted facade seamlessly blends classic and contemporary elements, inviting you into a world of sophistication.
Upon entering through the custom-built Cedar front door, prepare to be spellbound by the sheer beauty that unfolds before you. The expansive foyer, graced by timber recessed accents and features lighting, sets the stage for the extraordinary interiors that await. Impeccable craftsmanship and meticulous attention to detail are evident throughout, with high-end finishes and sumptuous materials adorning every corner.
At the heart of this opulent residence lies the gourmet kitchen, a culinary masterpiece designed to delight even the most discerning chefs. Featuring premium Smeg appliances, sleek cabinetry, a unique waterfall stone benchtop, gas cooking, a concealed walk-in butler's pantry with extra storage and a dishwasher, and a generous corner island, this kitchen combines functionality with unmatched style.
The spacious living areas exude an air of elegance, providing the perfect setting for entertaining guests or simply indulging in relaxation. Floor-to-ceiling windows in the living room bathe the space in natural light, seamlessly connecting the interior to the entertainer's backyard. For those seeking the ultimate cinematic experience, a dedicated media room equipped with all the features expected in a home of this caliber awaits. Additionally, a well-appointed separate study/home office is finished with custom joinery.
But the luxury doesn't end there! The attic is a versatile space that can serve a multitude of purposes. Offering ample storage space to keep your belongings organized and easily accessible, the living area within the attic is bathed in natural light thanks to multiple Velux skylights. A convenient toilet adds an extra layer of convenience, and the option for a kitchenette allows for meal preparation without the need to descend the stairs. This space offers flexibility and convenience in abundance.
The indulgence extends beyond the interior, as the outdoor areas of this property are equally remarkable. A sprawling backyard oasis beckons with meticulously landscaped gardens, completely irrigated and low maintenance, a fully equipped outdoor kitchen and an impressive inground swimming pool, all designed and completed by the multi award winning "Transform Pools and Spas". This outdoor haven is a true entertainer's dream, providing the perfect backdrop for alfresco dining and leisurely gatherings.
1 Entwistle Crescent, Harrington Park, is more than just a home; it's a masterpiece that offers a lifestyle of unparalleled luxury and sophistication. Step inside and experience a level of refinement that is truly extraordinary. This is a rare opportunity to make the pinnacle of opulence your own.








 View more
View more View more
View more View more
View more View more
View more
