Price Undisclosed
5 Bed • 4 Bath • 2 Car • 1012m²
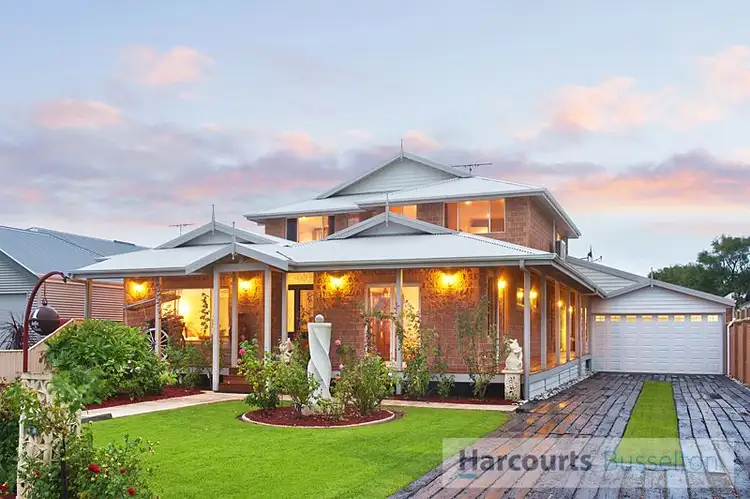
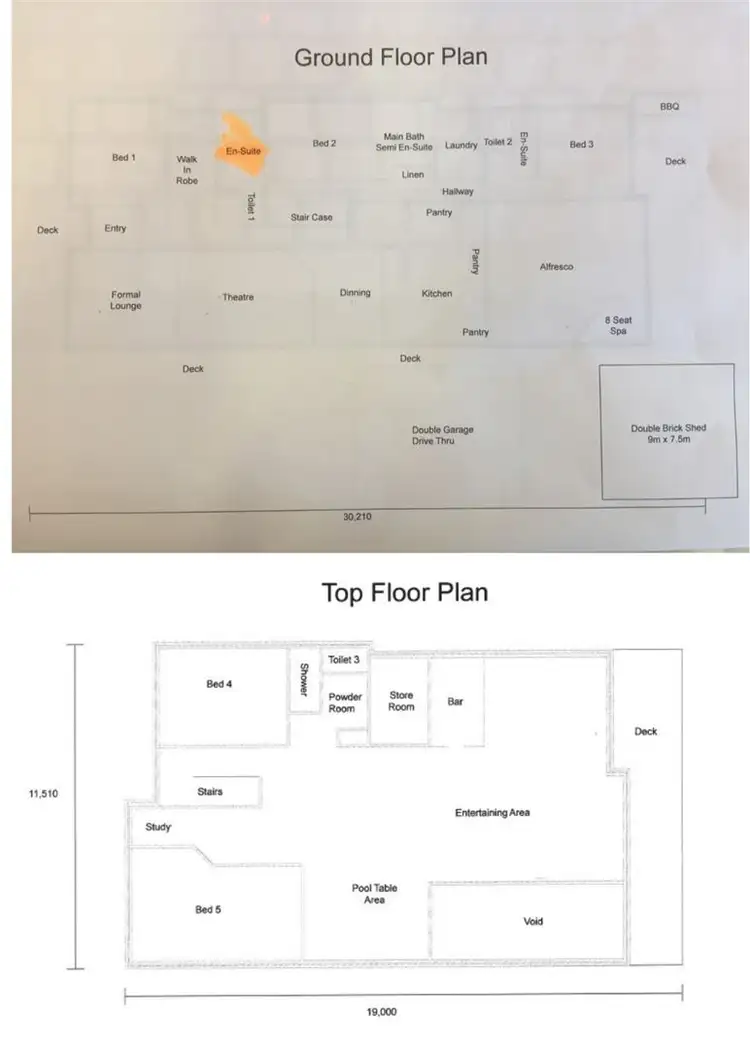
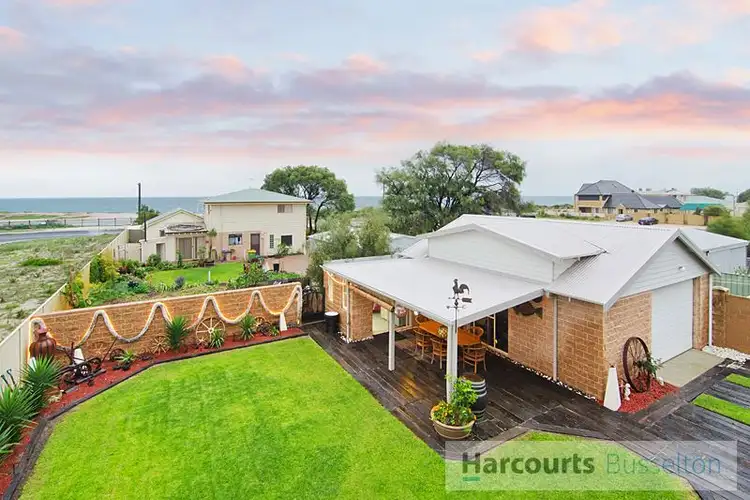
+20
Sold



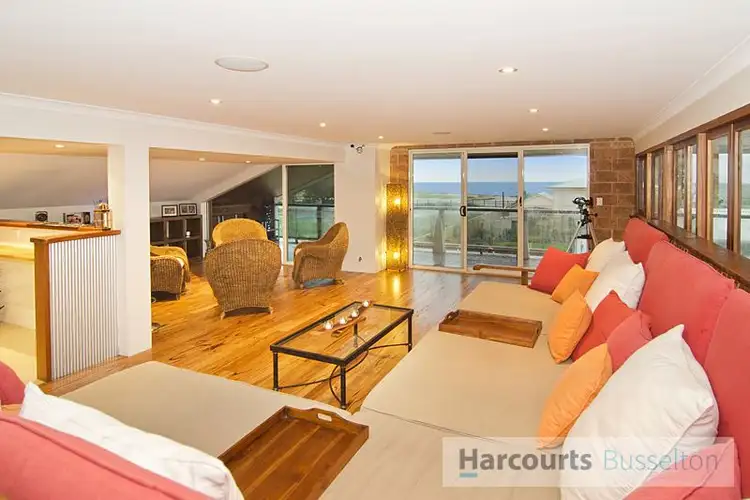
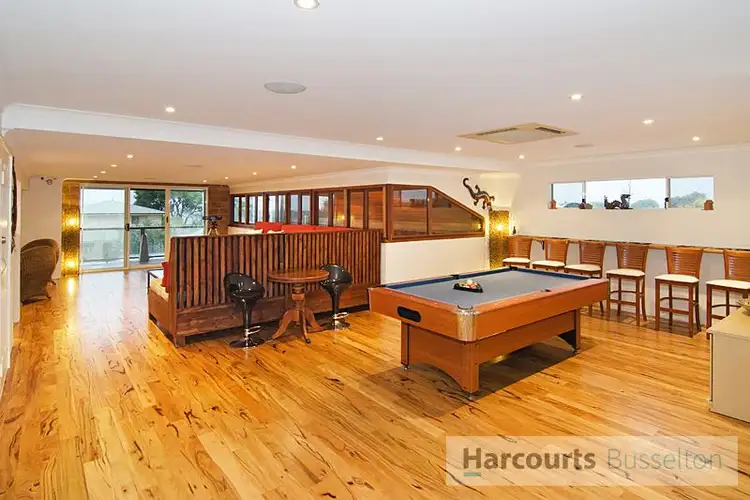
+18
Sold
1 Estuary View Drive, Wonnerup WA 6280
Copy address
Price Undisclosed
- 5Bed
- 4Bath
- 2 Car
- 1012m²
House Sold on Fri 20 Nov, 2020
What's around Estuary View Drive
House description
“The Sensational Seaside Entertainer”
Property features
Building details
Area: 520m²
Land details
Area: 1012m²
Property video
Can't inspect the property in person? See what's inside in the video tour.
Interactive media & resources
What's around Estuary View Drive
 View more
View more View more
View more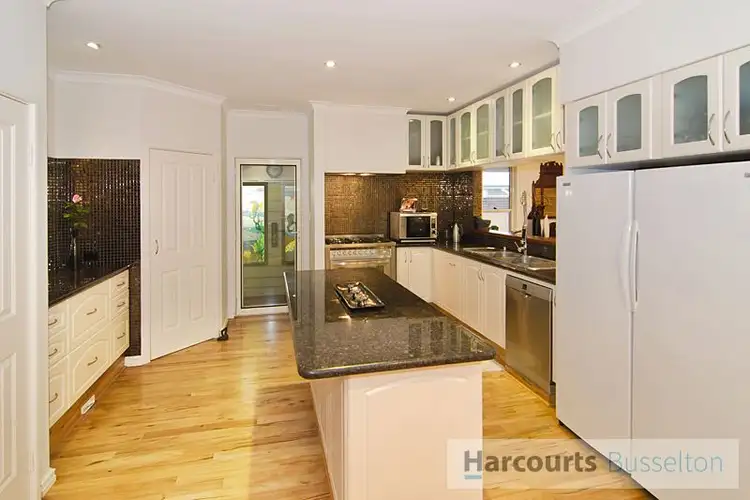 View more
View more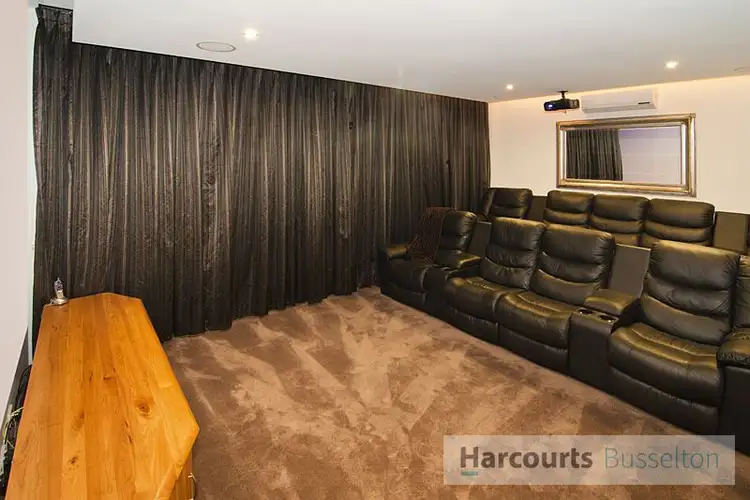 View more
View moreContact the real estate agent

Craig Edwards
Harcourts Busselton
0Not yet rated
Send an enquiry
This property has been sold
But you can still contact the agent1 Estuary View Drive, Wonnerup WA 6280
Nearby schools in and around Wonnerup, WA
Top reviews by locals of Wonnerup, WA 6280
Discover what it's like to live in Wonnerup before you inspect or move.
Discussions in Wonnerup, WA
Wondering what the latest hot topics are in Wonnerup, Western Australia?
Similar Houses for sale in Wonnerup, WA 6280
Properties for sale in nearby suburbs
Report Listing
