Price Undisclosed
3 Bed • 2 Bath • 2 Car • 294m²
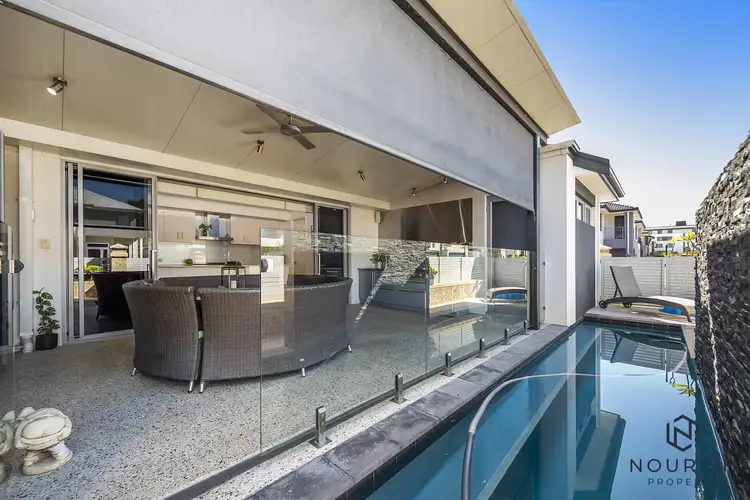
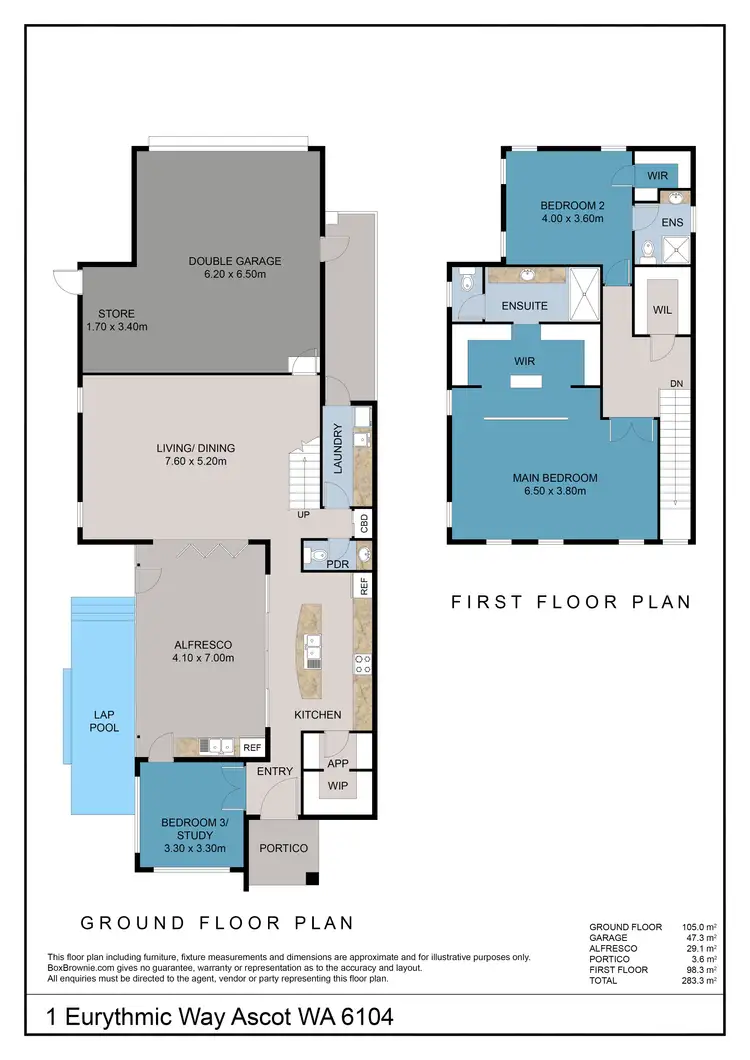
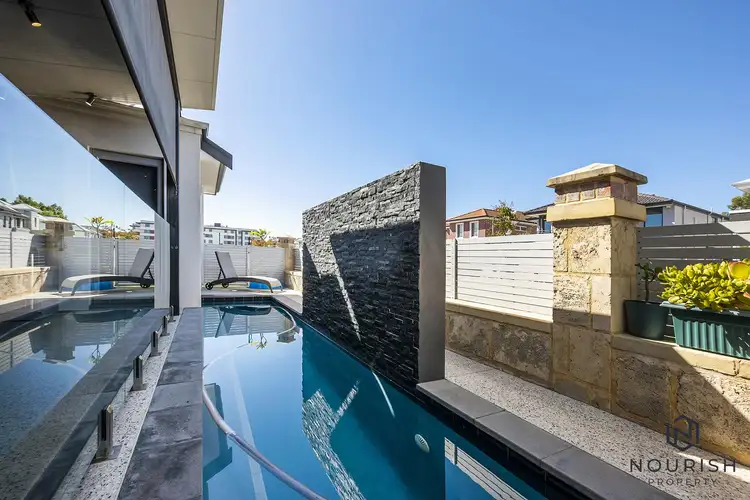
+24
Sold
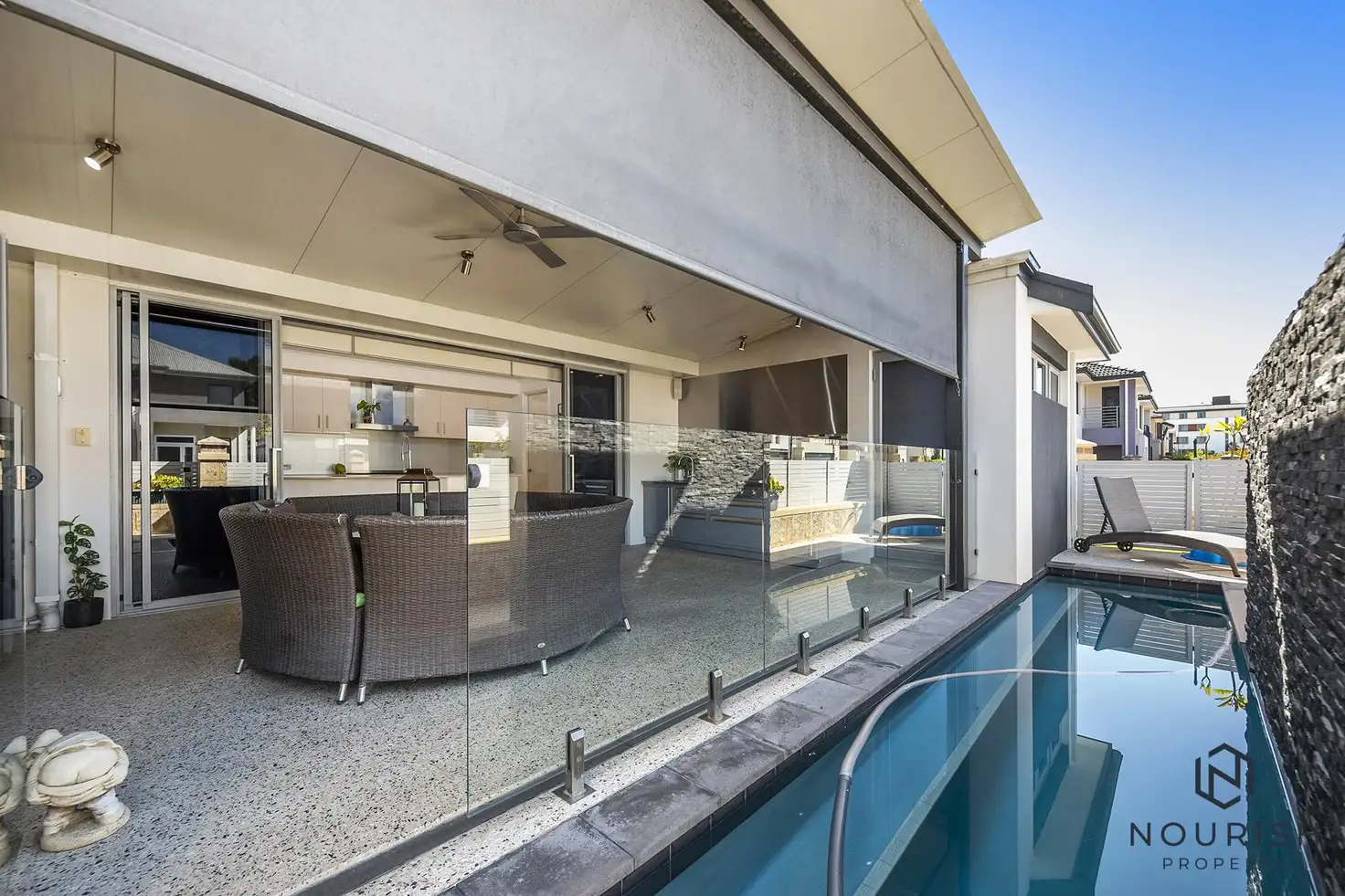


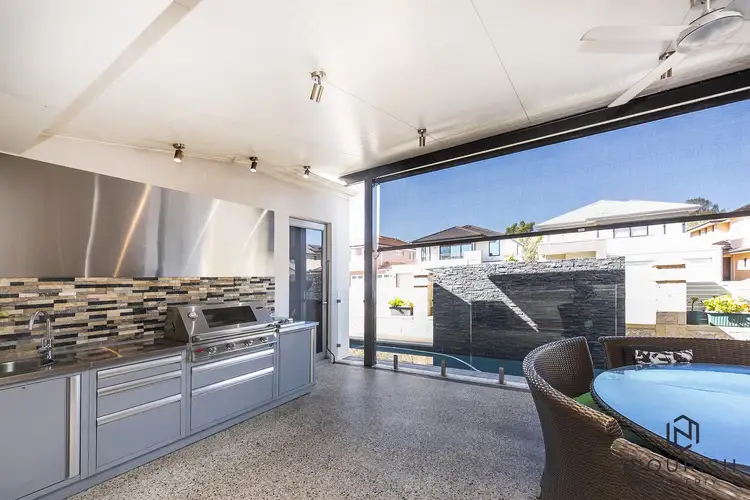
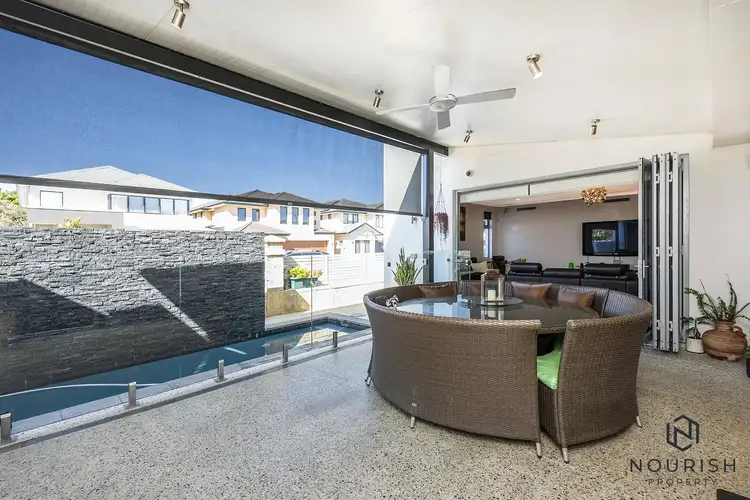
+22
Sold
1 Eurythmic Way, Ascot WA 6104
Copy address
Price Undisclosed
- 3Bed
- 2Bath
- 2 Car
- 294m²
House Sold on Thu 19 May, 2022
What's around Eurythmic Way
House description
“Entertainers Dream”
Property features
Building details
Area: 203m²
Land details
Area: 294m²
Interactive media & resources
What's around Eurythmic Way
 View more
View more View more
View more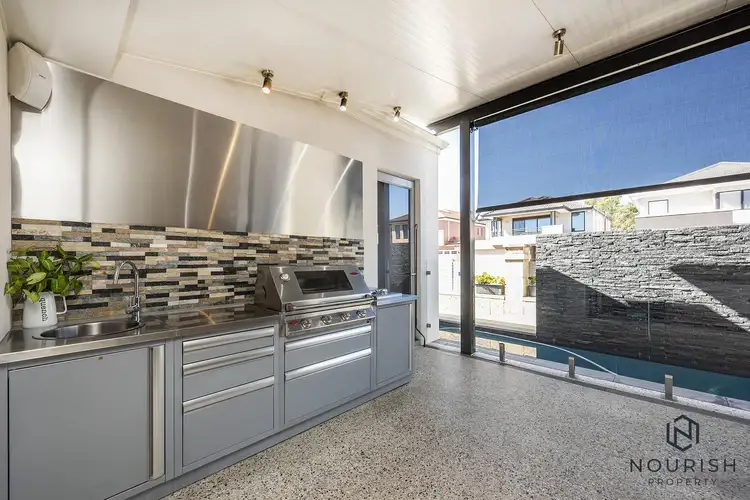 View more
View more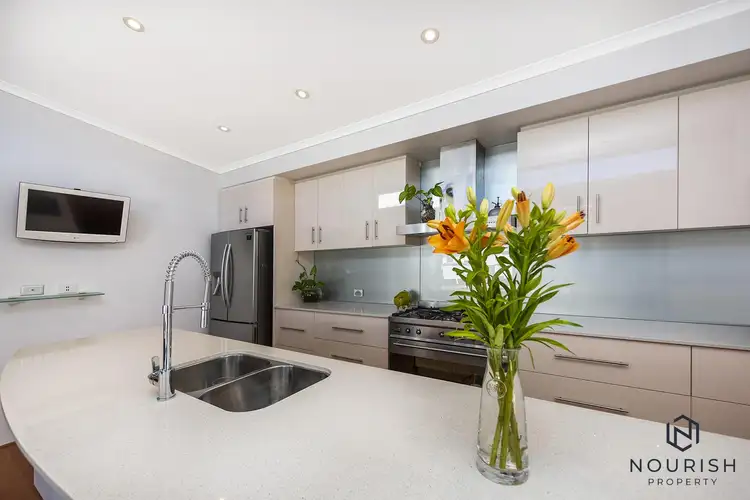 View more
View moreContact the real estate agent

Shashana McNicol
Nourish Property
0Not yet rated
Send an enquiry
This property has been sold
But you can still contact the agent1 Eurythmic Way, Ascot WA 6104
Nearby schools in and around Ascot, WA
Top reviews by locals of Ascot, WA 6104
Discover what it's like to live in Ascot before you inspect or move.
Discussions in Ascot, WA
Wondering what the latest hot topics are in Ascot, Western Australia?
Similar Houses for sale in Ascot, WA 6104
Properties for sale in nearby suburbs
Report Listing
