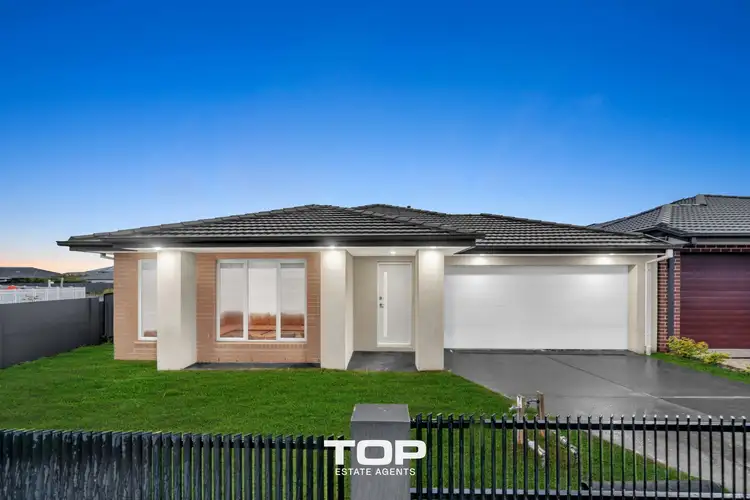Welcome to Edgebrook Estate, where contemporary design meets family comfort in this beautifully crafted residence by Sheridan Homes. Perfectly positioned on an impressive 562sqm (approx.) allotment, this home offers the ideal blend of style, space, and functionality for modern living. From its wide entryway to the thoughtfully designed interiors, every detail reflects quality craftsmanship and attention to detail.
Step inside and be greeted by a flowing floor plan featuring four spacious bedrooms, including a luxurious master suite complete with a walk-in robe and a sleek en-suite with a stone benchtop. The remaining bedrooms feature built-in robes, while multiple living zones, including a lounge and family/dining, ensure there’s room for everyone to relax and unwind. The kitchen stands as the heart of the home, boasting stone benchtops, 900mm stainless steel appliances, a walk-in pantry, and a dishwasher, making it a dream for home chefs.
Designed for comfort and convenience, this home also includes ducted heating, evaporative cooling, downlights throughout, high ceilings, and a combination of hybrid and carpet flooring. Outdoor living is just as inviting with a covered alfresco area, low-maintenance gardens, and a garden shed for extra storage. Completing the picture is a lock-up garage, ensuring both security and practicality. This outstanding property delivers a lifestyle of modern elegance in one of the most sought-after estates, ready for you to move in and make it your own.
The main features of the property:
- Built by Sheridan Homes
- Land size approx. 562sqm
- 4 bedrooms
- 2 bathrooms
- Master bedroom with WIR
- Ensuite with Stone benchtop
- BIR to remaining bedrooms
- Lounge area
- Living area
- Family/ Dining area
- Kitchen with stone benchtops
- 900mm appliances
- Dishwasher
- WIP
- Laundry
- Wide entry
- Hybrid and carpet flooring
- Big pantry
- Dinning Area
- Retreat Area
- Downlight’s through the house
- Lockup Garage
- High Ceiling
- Alfresco
- Ducted Heating
- Evaporative cooling
- Garden Shed
- Low maintenance gardens
Chattels: All Fittings and Fixtures as Inspected as Permanent Nature
Deposit Terms: 10% of Purchase Price
Preferred Settlement: 30 Days
Located in the Edgebrook Estate, well within reach or walk and a short drive from multiple amenities such as;
- Walking distance to Ramlegh Springs Village
- Shopping on Clyde Shopping Centre
- Clyde Primary School
- Ramlegh Park Primary School
- St Thomas The Apostle Catholic Primary
- St Peter's College
- Ramlegh Reserve Cricket & Soccer Fields
- Childcare
- Casey RACE Recreation & Aquatic Centre
- Casey Indoor Sports Centre
- Selandra Rise Shopping Centre
- Cranbourne Park Shopping Centre
- Cafes & Restaurants
- Parks & Playgrounds
For Top Quality Service and your Real Estate needs, Please contact Mohan Singh today and make this your next home.
PHOTO ID REQUIRED AT OPEN HOMES
Every care has been taken to verify the accuracy of the details in this advertisement; however, we cannot guarantee its accuracy, and interested persons should rely on their own enquiries. Prospective purchasers are requested to take such action as is necessary to satisfy themselves of any relevant matters. The photo is for demonstrative purposes only. You can learn more by visiting the due diligence checklist page on the Consumer Affairs Victoria website https://www.consumer.vic.gov.au/housing/buying-and-selling-property/checklists/due-diligence








 View more
View more View more
View more View more
View more View more
View more
