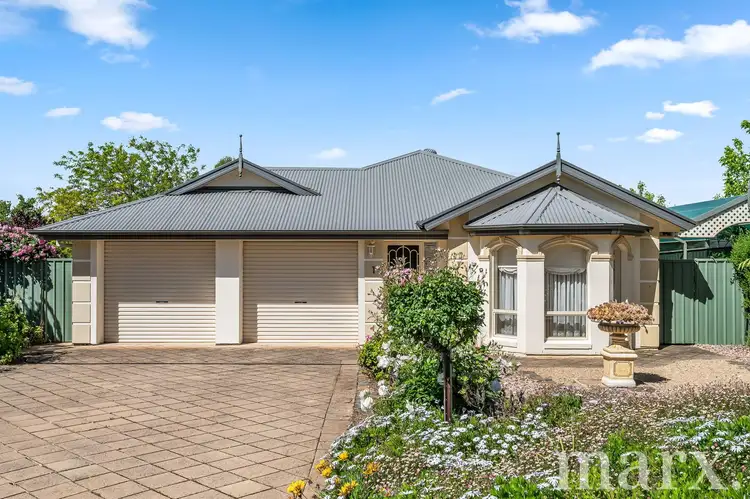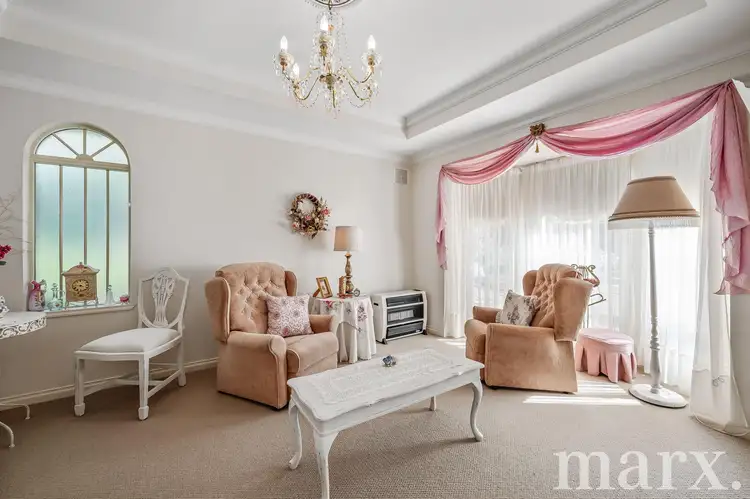Originally built in 2006, this beautifully presented Rossdale home is perfectly positioned within a quiet court in Lyndoch, offering a lifestyle of comfort, privacy, and tranquillity.
Set on a generous 901 m² (approx.) allotment, the property has been thoughtfully designed to showcase its magnificent gardens, creating a seamless connection between indoor and outdoor living.
Upon entry, you are welcomed into the first of two living areas, featuring a bay window, a fitted gas heater, vaulted ceiling, and a feature window that enhances the natural light and sense of space. A glass door in the hallway allows this room to be closed off for privacy when desired.
The double garage provides secure and convenient internal access, with one automatic roller door and one manual. Sliding doors at the rear of the garage allow an easy conversion if desired.
The home comprises three bedrooms, two with built-in robes. Privately positioned at the rear of the home, the master bedroom offers a peaceful retreat featuring a walk-in wardrobe, ensuite, ceiling fan, wall-mounted television, and views into the garden.
The centrally located family bathroom includes a relaxing soaking tub and separate toilet, while the laundry is well designed with excellent storage and direct access to the side yard/fernery and clothesline.
The galley-style kitchen is functional and stylish, complete with a 600mm oven, electric cooktop, dishwasher, and ample pantry and bench space. Overlooking the lush gardens, it flows effortlessly into the second open plan living and dining area. This light-filled space captures garden views from every window and features french doors that flow through into a spacious paved undercover entertaining area, perfect for relaxing or entertaining guests.
The established gardens are a true showpiece, featuring winding paths, secluded seating nooks, and breathtaking views of the Barossa Ranges framed by mature plantings.
Further features we love:
• Ducted heating and cooling throughout
• Undercover fernery area
• Garden shed with concrete floor
Lovingly maintained and designed with practicality and style in mind, this versatile home offers a rare opportunity to simply move in and enjoy a peaceful, private lifestyle surrounded by stunning gardens.
Please note: This property is available to view by private inspection only.
For further information, contact Sara La Nauze on 0407 775 951.
CT | 5936 / 510
Zoning | Neighbourhood
Council | Barossa
Council Rates | $2,907 pa
SA Water | $129.20 pq
It is a condition of entry at any of Marx Real Estates open homes and private inspections that we may ask to site an attendees proof of identification. In the instance of refusing to provide proof of identity, refusal of entry may occur.
DISCLAIMER: All information provided (including but not limited to the property's land size, floor plan and floor size, building age and general property description) has been obtained from sources deemed reliable, however, we cannot guarantee the information is accurate and we accept no liability for any errors or oversights. Interested parties should make their own inquiries and obtain their own legal advice. Should this property be scheduled for auction, the Vendor's Statement can be inspected at our office for 3 consecutive business days prior to the auction and at the auction for 30 minutes before it starts.








 View more
View more View more
View more View more
View more View more
View more
