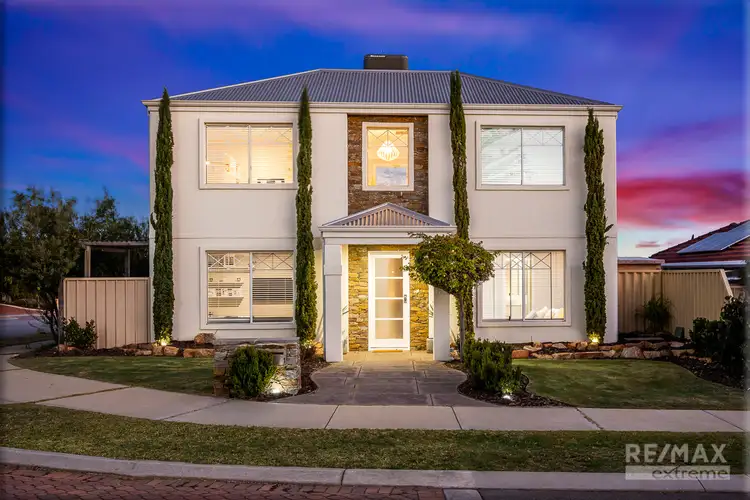THIS PROPERTY IS UNDER CONTRACT AND PROCEEDING TO SETTLEMENT; THANK YOU FOR YOUR INTEREST.
Standing proud opposite a quaint little park this has to be one of Butlers most memorable homes. Boasting a truly eye-catching front elevation combining a contemporary layout with a splash of Tuscany, this is a rare opportunity to secure a one-of-a-kind home that oozes charm and character! With a beautiful alfresco and a dreamy pool area, this little entertainer will surely get the attention it deserves. Don't wait for the home open as your competition won't! CALL NOW to view!
*Situated on a well utilized 370sqm block, this picturesque double story residence features a family-friendly floor-plan which incorporates 4 bedrooms, 2 bathrooms, an open plan lounge / dining area and a separate theater room, plus a long list of additional trimmings around every corner.
*Welcoming you from the front entry, this home has an enclosed theatre room with double french doors for added sound control and a sliding patio door to a private decked courtyard allowing fresh air to flow through defining comfort and relaxation. As you continue through to the main living area, raked ceilings open up over the dining and kitchen area to create an overwhelming sense of space. The well appointed kitchen provides plenty of storage options, stainless steel appliances and range hood, dishwasher, double fridge recess and a pantry. The laundry is adjacent to the kitchen with a sectional door, walk-in linen cupboard and built-in storage, for added convenience, a guest toilet is located by the laundry with doors that lead out to the pool and entertainment area.
*The master bedroom is perfectly positioned at the front of the home and enjoys picturesque parkside views and is accommodated by a spacious, fitted, walk-in robe and modern ensuite which includes glass shower screens and a luxurious rain head shower. The three additional bedrooms are all nicely secluded upstairs and are perfect for the kiddies. From the landing at the top of the stairs, large windows frame rolling suburban views and allow natural light to stream through. All the bedrooms are mirror images of themselves, with built-in robes, two have views over the park, and the other with inland views.
*A family bathroom is located upstairs and also makes the most of the elevated position with inland views to be enjoyed, the bathroom consists of a heated towel rail, shower, bath and vanity with storage.
*When it comes to outdoor entertaining areas, let's just say we have seen our fair share of them - however….this entertainment area is in a class of its own, with meticulous attention to detail, the current owners have created something to be truly magical that will impress visiting guests.
*Slide open the glass doors from the dining room to reveal the ultimate BBQ and summer retreat, no doubt you will spend all summer out here. With a custom built, wrap around benchtop with brick cladding, recessed wall lighting, a concrete pizza oven with quality timber finishes.
*The backyard is perfect for entertaining family and friends with a resort style swimming pool and water feature. Built in timber seating sits next to the pool and also doubles as storage compartments. Enjoy the easy care benefits of the synthetic lawns that wrap around the pool and garden.
• EXTRAS INCLUDE: Double remote garage + access to rear laneway, under staircase storage, TV points, ducted evaporative air conditioning upstairs only, 1x split system air conditioning in the living area, gas bayonet, instantaneous gas hot water system, outdoor potting shed and so much more!
Call The Phil Wiltshire Team to submit your offer today!








 View more
View more View more
View more View more
View more View more
View more
