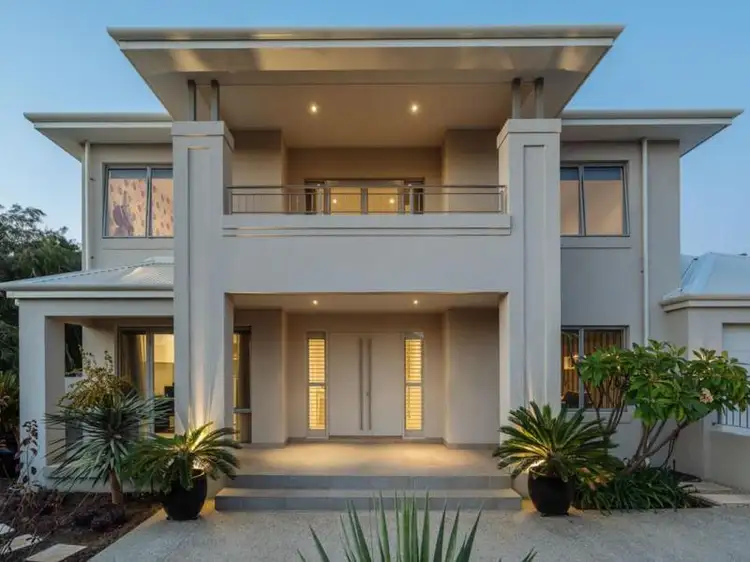Oozing quality from every angle and combining immaculate attention-to-detail with an overwhelming sense of spaciousness throughout, this stunning independently-designed 4 bedroom 2 bathroom double-storey residence sits commandingly on a generous 670sqm (approx.) corner block, just footsteps from the nodes of Hillarys Beach Park and within walking distance to the Boat Harbour itself. Location, lifestyle and luxury all spring to mind here!
Features include, but are not limited to:
- Illuminated by natural sunlight, the bright and spacious open-plan family and dining area is sunken, with an eye-catching stone feature wall and outdoor access to the alfresco the highlights
- The massive kitchen is well appointed and fully-equipped with everything a home chef needs, including an Ilve six-burner gas cook top/oven, a range hood, an LG dishwasher, glass splashbacks, sparkling stone bench tops, fridge plumbing, an appliance nook, heaps of cupboard space and sleek white soft-closing drawers - plus a breakfast bar for casual meals
- Double doors downstairs reveal a huge theatre room with yet another character-laden feature wall and built-in ceiling speakers that are part of the home's indoor and outdoor surround-sound system
- Off the tiled entrance hallway is a comfortable study, with double doors for privacy, built-in cabinetry and external access from the front of the property - perfect for clients when running your business from home
- An enormous upper-level living area or television retreat is ideal for children, just off the minor sleeping quarters and extending out to a delightful front balcony via double doors - enjoy the splendid outlook!
- Limestone graces the alfresco area, as far as the eye can see, as it overlooks a shimmering solar-heated swimming pool, sunken backyard lawns and features two ceiling fans and outdoor speakers in the process
- All bedrooms are carpeted, including a spectacular ground-floor master suite, boasting a recessed ceiling, walk-in wardrobe and a fully-tiled ensuite bathroom with a large double shower, twin stone vanities and a separate toilet, also with floor-to-ceiling tiling.
- Massive 2nd bedroom upstairs, with built-in robes
- 3rd upper-level bedroom has BIR's and a feature wall
- 4th upstairs bedroom with a feature wall, BIR's and a pleasant vista from its window
- Quality main upper-level bathroom with a separate bath, shower and a stone vanity
- An extra-wide remote-controlled double garage has internal shopper's entry for added convenience
- Separate upstairs toilet and linen press
- Fully-tiled downstairs powder room with a stone vanity
- Ample laundry storage (plus outdoor access to a side lean-to/drying court)
- Large under-stair storeroom
- Stylish light fittings in the kitchen
- External garden lighting
- Built-in poolside umbrella
- Carpet to study and theatre room
- Hot and cold water outdoor shower - perfect after a dip in the pool or at the beach
- Double-door entrance
- High ceilings throughout
- Secure low-maintenance front garden courtyard with aggregate paving and an A/V intercom system to unlock the gate from inside
- Ducted reverse-cycle air-conditioning (with zoning)
- Security alarm system
- Ducted vacuum system
- Fully reticulated
- Instantaneous gas hot water system
- Quality blind fittings throughout
- Feature down lighting
- Feature skirting and cornices throughout
- Quality staircase balustrading (glass and stainless-steel combination)
- A beautiful chandelier above the staircase
- Ample driveway parking
- Double side-gate access from the second street frontage for securely parking a small boat or caravan within the property walls
- Close to St Mark's Anglican Community School, Hillarys Primary School, Sacred Heart College, Westfield Whitford City Shopping Centre, Hillarys Shopping Centre, Sorrento Beach/Quay, public transport, the freeway and so much more, including sprawling landscaped family parklands








 View more
View more View more
View more View more
View more View more
View more
