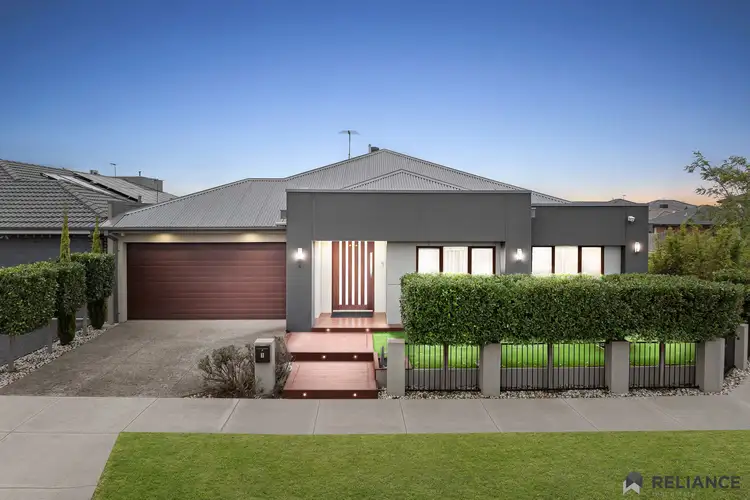Welcome to 1 Family Street, Tarneit – a truly exceptional family home that offers a rare combination of spacious design, luxurious finishes, and practical functionality. Built with precision and care, this residence is a showcase of style, comfort, and convenience.
Step through the wide pivot entrance door into a home that impresses at every turn. The expansive floor plan is thoughtfully designed to accommodate the needs of modern families, featuring 4 generously sized bedrooms, 2 luxurious bathrooms, a separate powder room, and multiple living zones.
The master suite is nothing short of a private retreat – boasting not one but two built-in robes, a walk-in robe with custom pigeon holes and ample drawer space, and even room for a personal vanity. The ensuite is a statement of luxury with floor-to-ceiling tiles, a 60mm stone benchtop, double vanity, spa bath, and private WC.
Other features that elevate this home include:
High ceilings with square-set cornices in common areas
Premium hybrid flooring throughout
Reverse cycle heating and cooling for year-round comfort
Sheer curtains with blinds for elegance and privacy
A fully decked alfresco area, extended with a stunning water feature, ambient lighting, and outdoor blinds for all-weather use
Low-maintenance synthetic grass and exposed aggregate concrete surrounding the home
The open-plan living and dining area flows seamlessly to the backyard, creating the perfect setting for indoor-outdoor entertaining. A separate theatre/formal lounge adds versatility for relaxing or hosting guests.
The heart of the home is the gourmet kitchen, fitted with 60mm premium black stone benchtops, high-quality SMEG Appliances, and a spacious walk-in pantry complete with an added coffee station/utility bench.
Additional highlights include:
Security cameras, alarm system, and intercom for peace of mind
Solar panels to help reduce electricity costs
All other bedrooms with built-in robes and custom shelving
Central bathroom with stone vanity, shower niche, floor-to-ceiling tiles, and bathtub
Separate WC with vanity
Spacious laundry with walk-in linen closet for added storage
This is more than just a home – it's a lifestyle upgrade for families seeking space, quality, and timeless design in one of Tarneit's most sought-after pockets.
Prime Tarneit Location:
This home is perfectly positioned for modern family living:
Short drive to Tarneit Train Station
Walking distance to Tarneit's upcoming new train station
Close to Riverdale Shopping Centre, Tarneit Central & Tarneit Gardens (all within 5 mins drive)
Zoned to Tarneit Rise Primary School
Walk to nearby parklands and green spaces
Bus stops, childcare & swim school all within walking distance
Quiet, family-friendly neighbourhood with a strong community feel
📞 Don't miss out – contact us today to arrange a private inspection or for more information.








 View more
View more View more
View more View more
View more View more
View more
