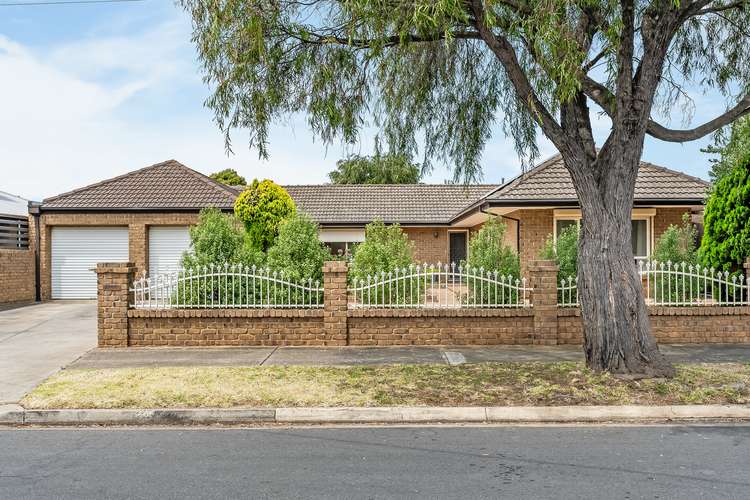$988,000
4 Bed • 1 Bath • 2 Car • 900m²
New



Sold





Sold
1 Finchley Street, Clovelly Park SA 5042
$988,000
- 4Bed
- 1Bath
- 2 Car
- 900m²
House Sold on Sat 2 Dec, 2023
What's around Finchley Street
House description
“Find a beautiful family lifestyle on Finchley…”
Set upon a prized 900sqm parcel of Clovelly Park, this four-bedroom family home imparts a wonderful sense of serene space and remodelled convenience to its in-demand location between city and sea.
Solid-brick appeal features across the wide and pristine street frontage, granting double garaging and further off-street parking for family vehicles within the driveway.
Flowing upon easy-care floating floors, the footprint begins with a three-bedroom wing, each boasting a built-in robe, ceiling fan and central access to a modern floor-to-ceiling tiled bathroom with separate bath and toilet.
From here, the kitchen forges the heart of the home, appointed with gas cooktop and Omega dishwasher whilst simultaneously drawing everyone together for a home cooked meal.
Dual living zones ensure family functionality is never compromised, along with a versatile fourth bedroom also fitted with built-in robes and ceiling fan.
Extending from an interior that's all about family comfort, the rear yard is sure to be a go-to for year-round leisure. From hosting milestone celebrations under the pergola to shooting hoops and taking summer dips in the solar heated swimming pool – there is certain to be some special memories made out here.
Promising to reduce those ever-rising energy bills, the 24-panel solar system with SMA Sunnyboy inverter is practically worth its weight in gold.
Located an easy 5-minute drive from the sands of Somerton Park, you'll love the central location between the coastline and CBD, whilst even closer to home you're conveniently spoilt with multiple options for your weekly grocery shop, quality schooling and leisure activities.
There is so much to love about family life on Finchley…
Even more to love:
• 900sqm sub-dividable allotment (STCC)
• 19.81m street frontage
• Solar heated, salt-water chlorinated swimming pool
• Roller shutters to all four bedrooms
• Ducted R/C air conditioning
• Gas heating
• Ample undercover entertaining
• Powered shedding
• Hardwired internet cabling to 2x bedrooms
• Short stroll to both bus stop & train station
• Zoned for Hamilton Secondary College
• Proximity to Clovelly Park Primary, St. Bernadette's, Westminster & Sacred Heart College
• Moments to Coles Park Holme, Castle Plaza, Marion Outdoor Pool, Westfield Marion, Flinders University & Hospital
Specifications:
CT / 5715/814
Council / Marion
Zoning / General Neighbourhood
Built / 1959
Land / 900m2
Frontage / 19.81m
Council Rates / $2,090pa
Emergency Services Levy / $160pa
SA Water / $195.47pq
Estimated rental assessment: $670 - $700 p/w (Written rental assessment can be provided upon request)
Nearby Schools / Clovelly Park P.S, Ascot Park P.S, Edwardstown P.S, Marion P.S, Hamilton Secondary College, Springbank Secondary College, Mitcham Girls H.S
Disclaimer: All information provided has been obtained from sources we believe to be accurate, however, we cannot guarantee the information is accurate and we accept no liability for any errors or omissions (including but not limited to a property's land size, floor plans and size, building age and condition). Interested parties should make their own enquiries and obtain their own legal and financial advice. Should this property be scheduled for auction, the Vendor's Statement may be inspected at any Harris Real Estate office for 3 consecutive business days immediately preceding the auction and at the auction for 30 minutes before it starts. RLA | 226409
Land details
What's around Finchley Street
 View more
View more View more
View more View more
View more View more
View moreContact the real estate agent

Naomi Perrett
Harris Real Estate - Kent Town
Send an enquiry

Nearby schools in and around Clovelly Park, SA
Top reviews by locals of Clovelly Park, SA 5042
Discover what it's like to live in Clovelly Park before you inspect or move.
Discussions in Clovelly Park, SA
Wondering what the latest hot topics are in Clovelly Park, South Australia?
Similar Houses for sale in Clovelly Park, SA 5042
Properties for sale in nearby suburbs
- 4
- 1
- 2
- 900m²