Discover the epitome of luxurious living in this as-new executive residence located at 1 Fischer Court, Ashfield. Architecturally designed by Empire Engineering and beautifully crafted by a renowned local builder, Neil Green, this stunning 300m2+ family home offers all the elements of space, style, and sophistication to cater to your every need.
From the moment you step inside, you'll be captivated by the unique, free-flowing floor plan, which is perfectly designed for everyday living. With neutral tones and elegant fixtures and fittings throughout, this spacious, air-conditioned home is perfect for a wide range of decors.
Featuring four generously sized bedrooms with built-in robes and ceiling fans, a separate media room, and a designated office/fifth bedroom at the front of the home - the possibilities are endless.
The gourmet kitchen, complete with stone tops, stainless steel appliances, and plenty of storage space, will delight the home chef and entertainer alike. The large, open plan living and dining areas flow seamlessly out onto a huge covered outdoor entertaining area, which overlooks the expansive backyard, offering plenty of space for kids and pets to play.
Retire to the luxurious master suite, which comes equipped with air conditioning, a walk-in robe, and a gorgeous ensuite featuring dual vanities and dual showers. The main bathroom boasts a 3-way design, featuring a powder room, separate toilet, bathtub, and walk-in shower, adding further convenience for busy families.
Other standout features of this magnificent home include extra-high ceilings throughout, strategically placed windows to create cross ventilation and capture soothing easterly breezes, an abundance of natural lighting, a great size laundry with built-in cabinetry and linen storage, a double garage attached to the main residence, and a powered 7.5m x 9m colourbond shed with 3m high clearance roller doors to accommodate an off-road camper or large boat.
Situated on a huge 933m2 allotment, offering fantastic side access and ample room to install a pool, this low-maintenance property is fully fenced, with full exposed concrete driveways and mower strips for added convenience.
Located approximately 1km from the new Kepnock town centre, featuring Woolworths, Aldi, and many other shops, and only 4.4km from Bundaberg CBD and 12km from beautiful Bargara Beach, this property offers easy access to everything you need. Schools are also close by, with St Luke's Anglican School and Bundaberg Christian College just a short drive away, and Kepnock State High School within walking distance.
With so many features and benefits on offer, the only way to truly appreciate this magnificent home is to come and see it for yourself - you won't be disappointed!
At a glance:
• Stunning as-new executive residence with 300m2+ of living space
• Designed by Empire Engineering and constructed by renowned local builder Neil Green
• Extra-high ceilings throughout
• Gourmet kitchen, open-plan living/dining areas flow to outdoor entertaining area
• Luxurious master suite with air con, walk-in robe, and gorgeous ensuite
• 4 generously sized bedrooms with built-in robes and ceiling fans
• Separate media room plus designated office/fifth bedroom
• Abundance of natural lighting, great size laundry
• Double garage attached plus powered 7.5m x 9m colourbond shed with 3m high clearance
• Huge 933m2 allotment with side access and room for a pool
• Full fencing, exposed concrete driveways and mower strips
• Close to schools, shops, and amenities
• 4.4km from Bundaberg CBD, 12km from Bargara Beach
Contact exclusive listing agent William Mizzi on 0484 618 823 for further information and to arrange your inspection!
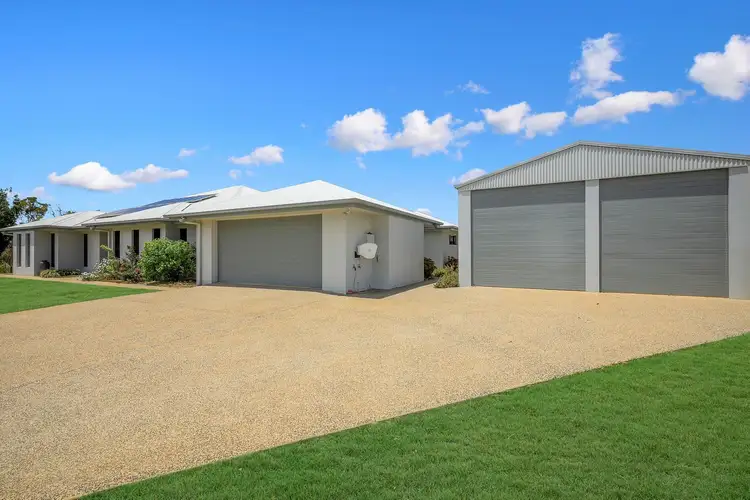
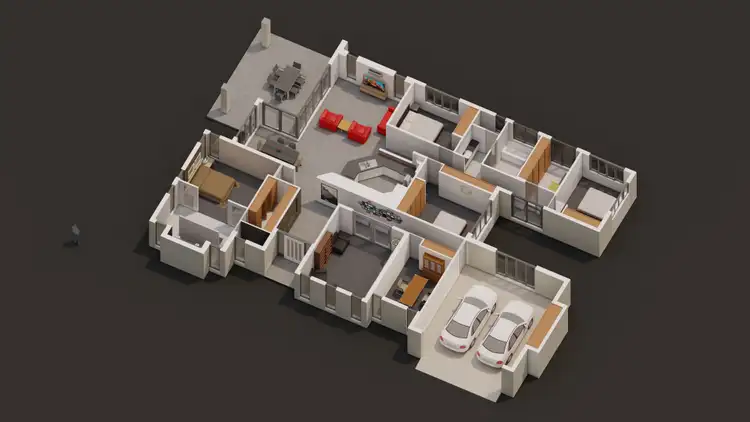
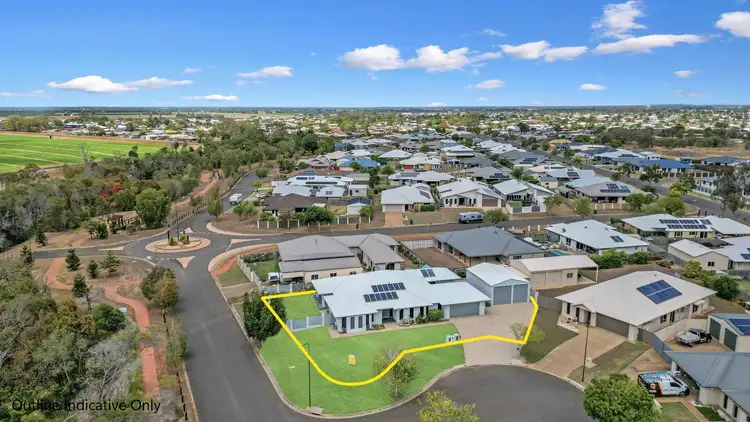
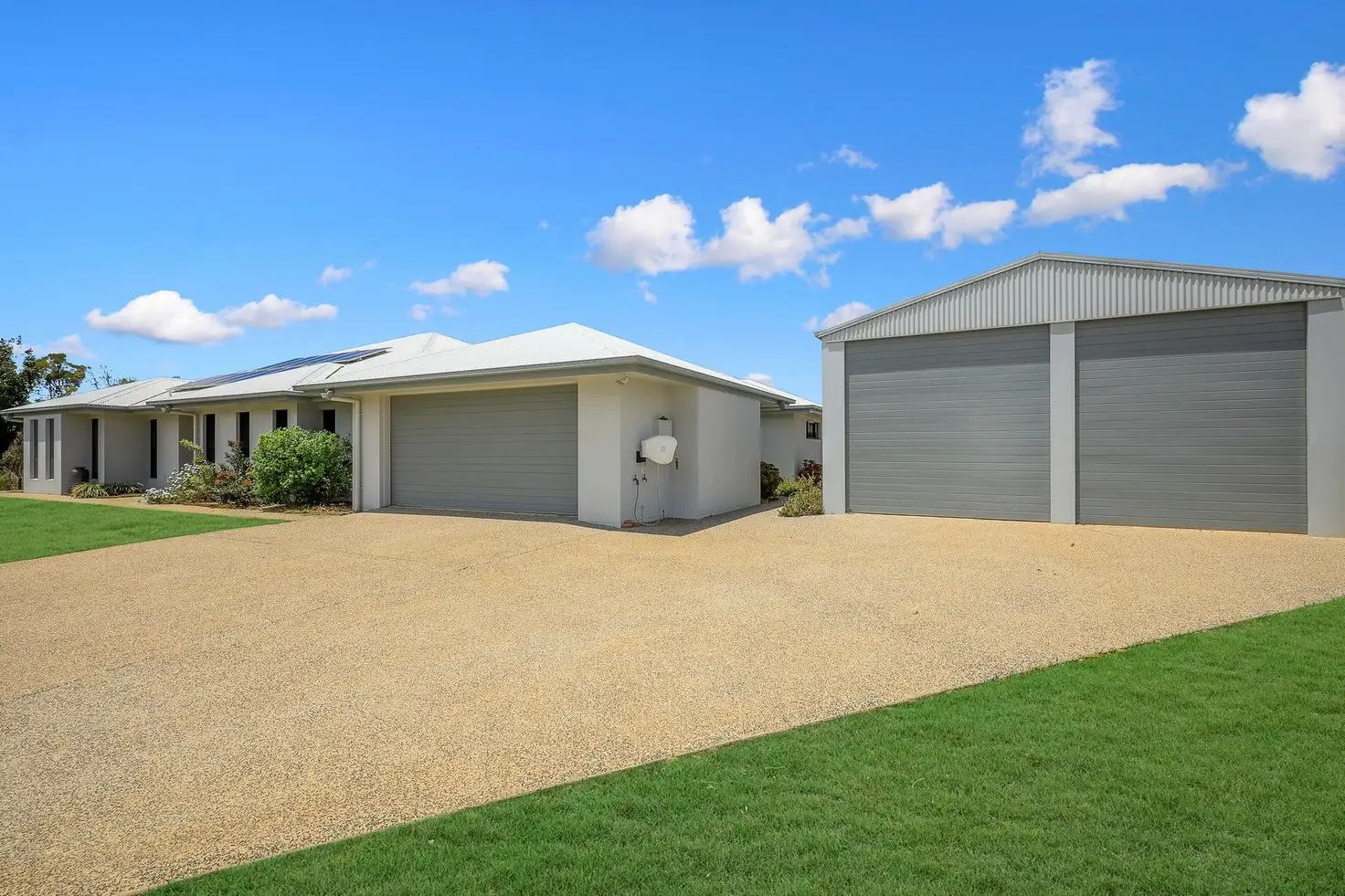


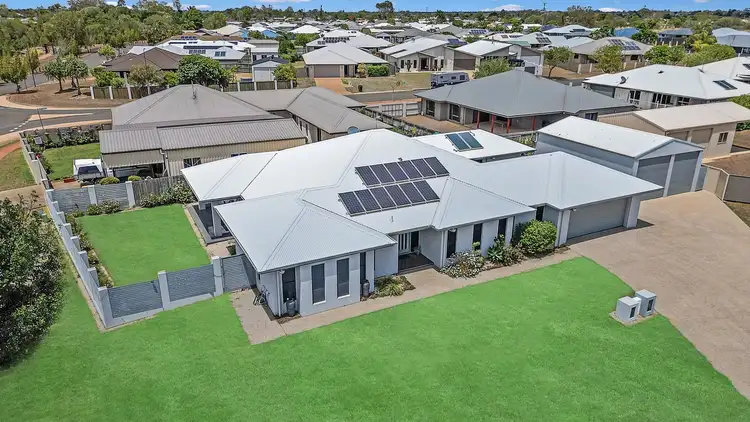
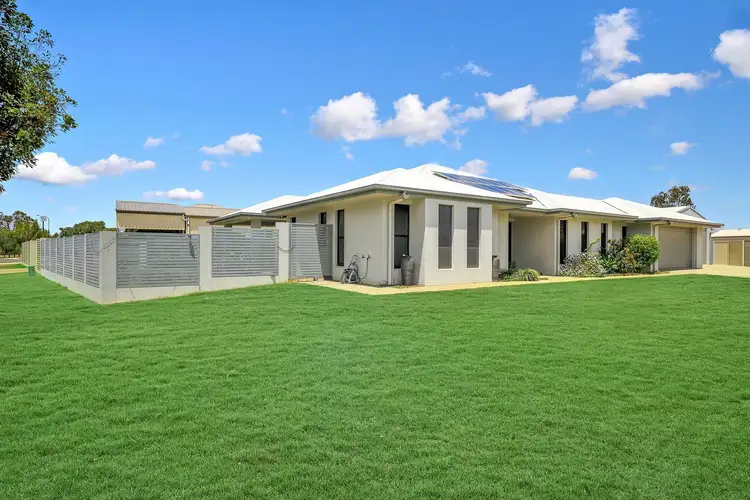
 View more
View more View more
View more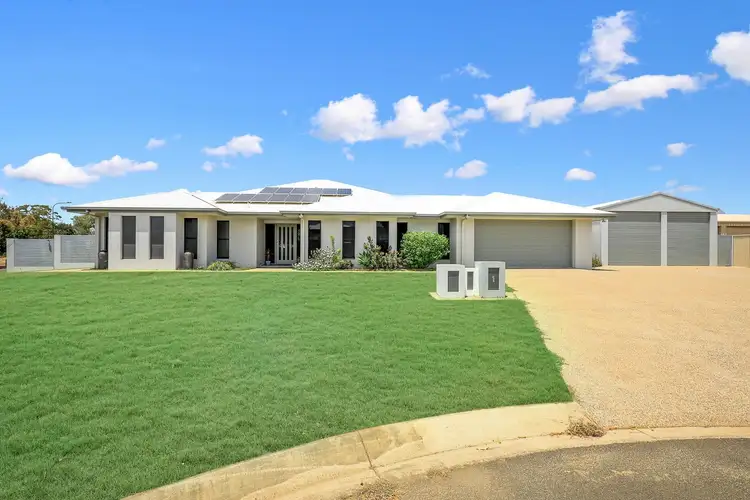 View more
View more View more
View more
