$1,350,000
4 Bed • 2 Bath • 3 Car • 4294m²
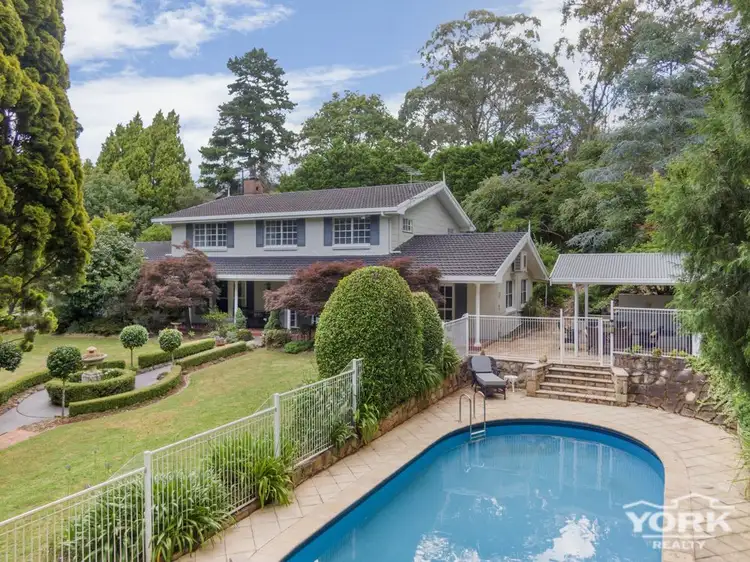
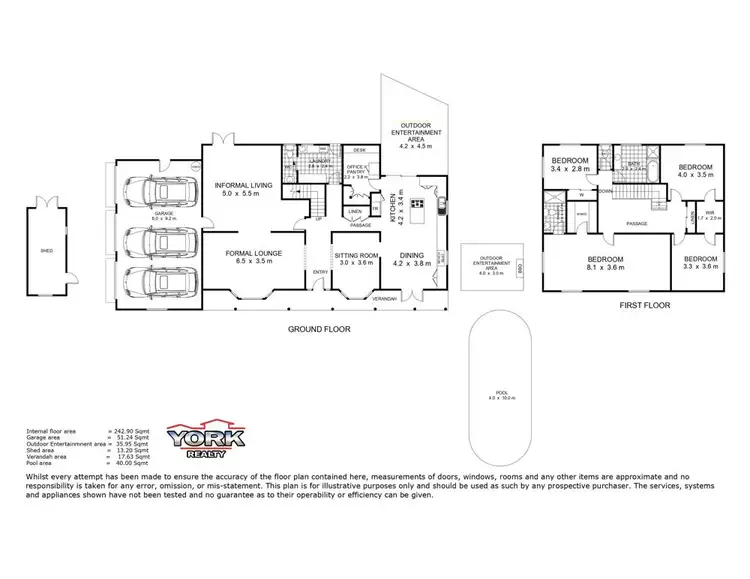

+29
Sold
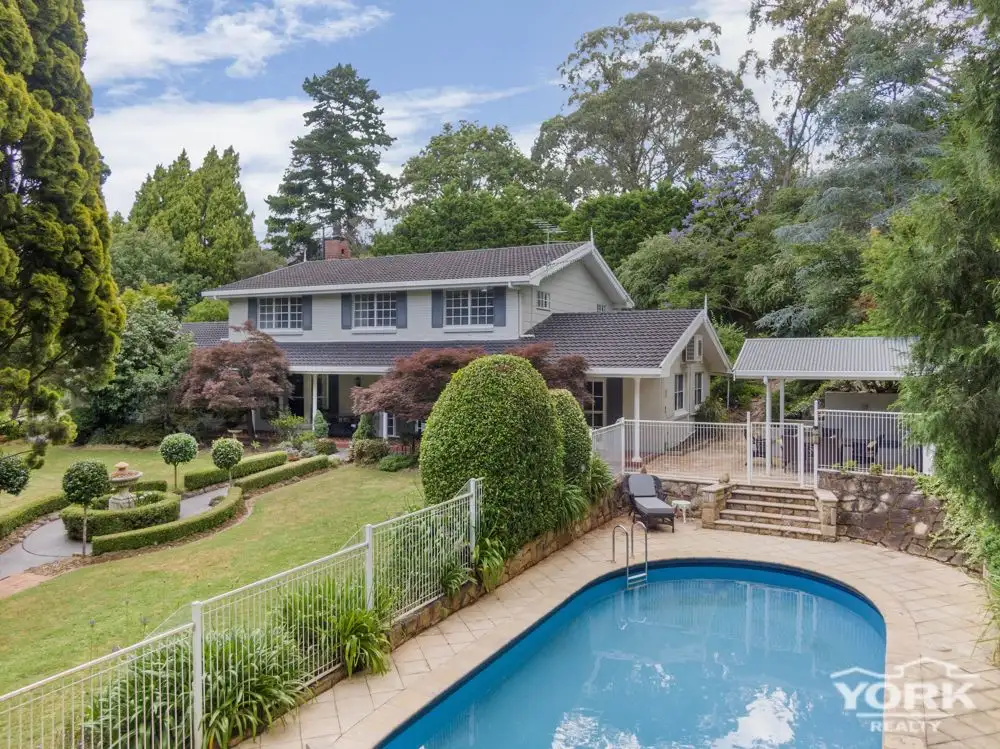


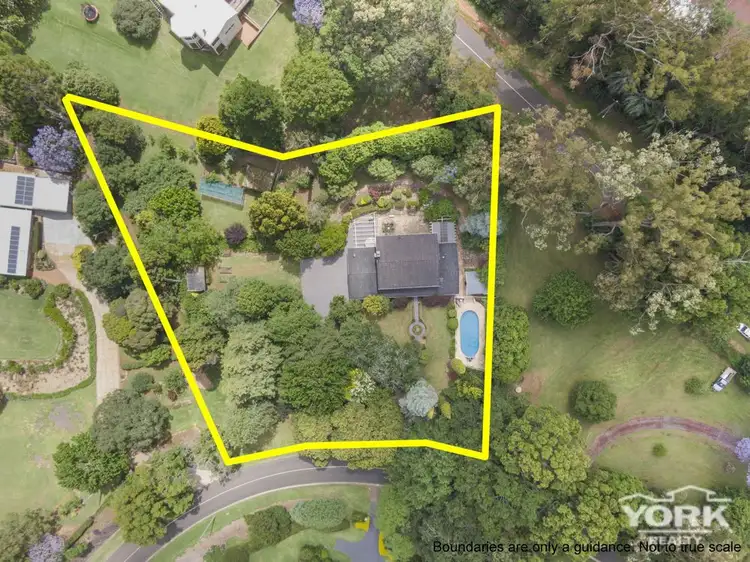
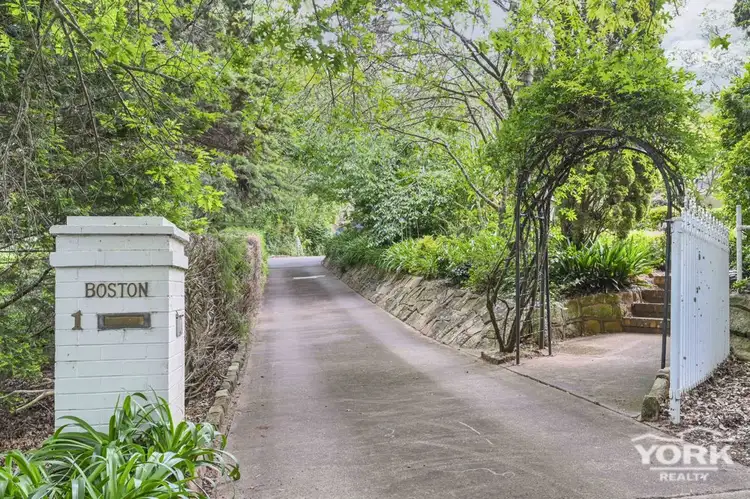
+27
Sold
1 Flagstone Creek Road, Middle Ridge QLD 4350
Copy address
$1,350,000
- 4Bed
- 2Bath
- 3 Car
- 4294m²
House Sold on Tue 8 Mar, 2022
What's around Flagstone Creek Road
House description
“A HOME OF DISTINCTION”
Land details
Area: 4294m²
Property video
Can't inspect the property in person? See what's inside in the video tour.
Interactive media & resources
What's around Flagstone Creek Road
 View more
View more View more
View more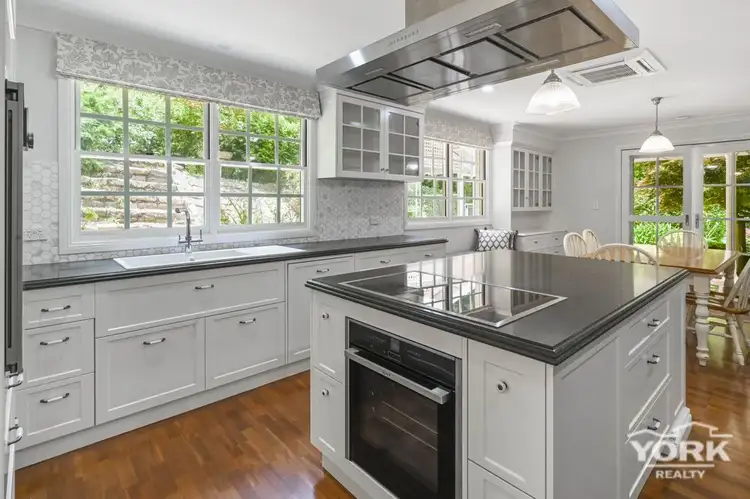 View more
View more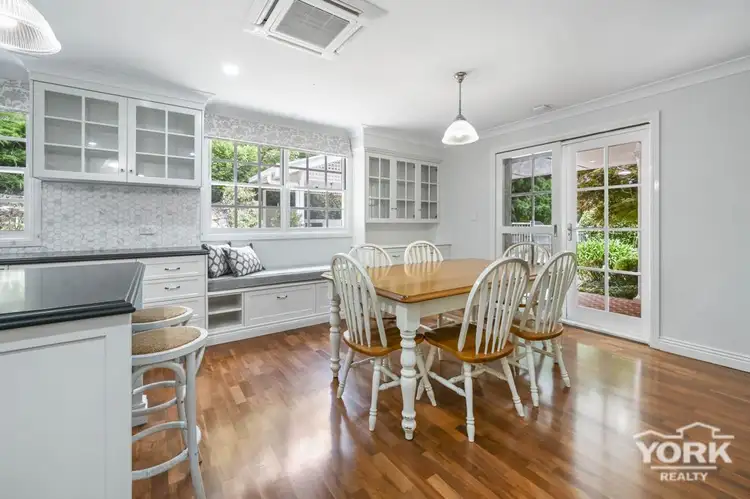 View more
View moreContact the real estate agent

Leigh Harriman
York Realty
0Not yet rated
Send an enquiry
This property has been sold
But you can still contact the agent1 Flagstone Creek Road, Middle Ridge QLD 4350
Nearby schools in and around Middle Ridge, QLD
Top reviews by locals of Middle Ridge, QLD 4350
Discover what it's like to live in Middle Ridge before you inspect or move.
Discussions in Middle Ridge, QLD
Wondering what the latest hot topics are in Middle Ridge, Queensland?
Similar Houses for sale in Middle Ridge, QLD 4350
Properties for sale in nearby suburbs
Report Listing
