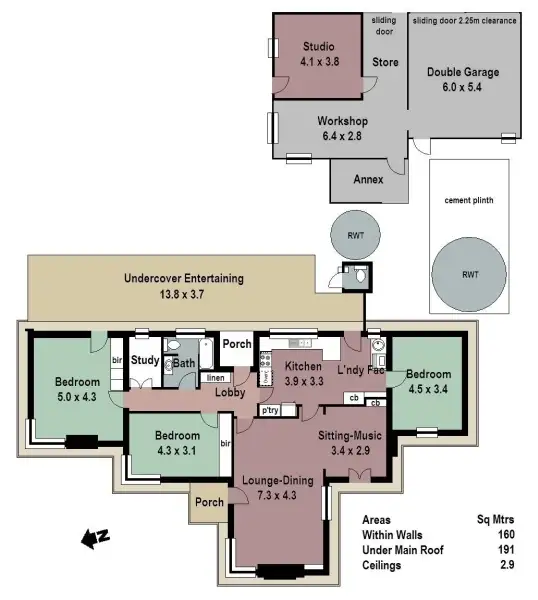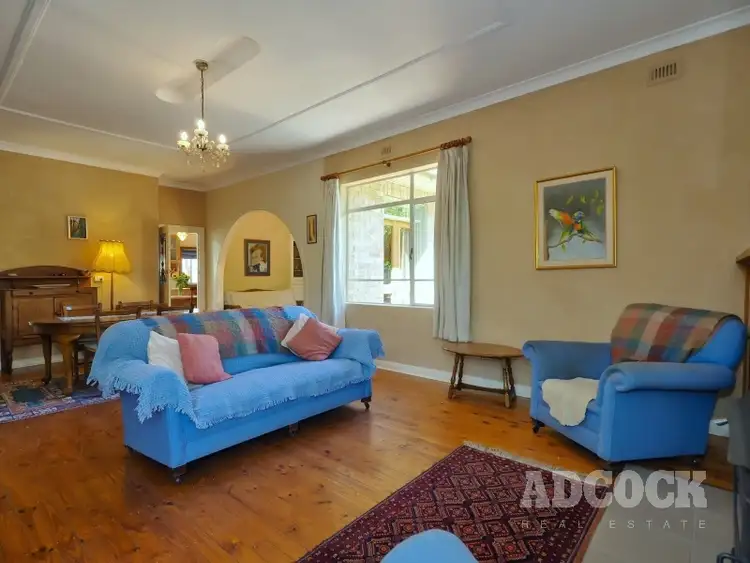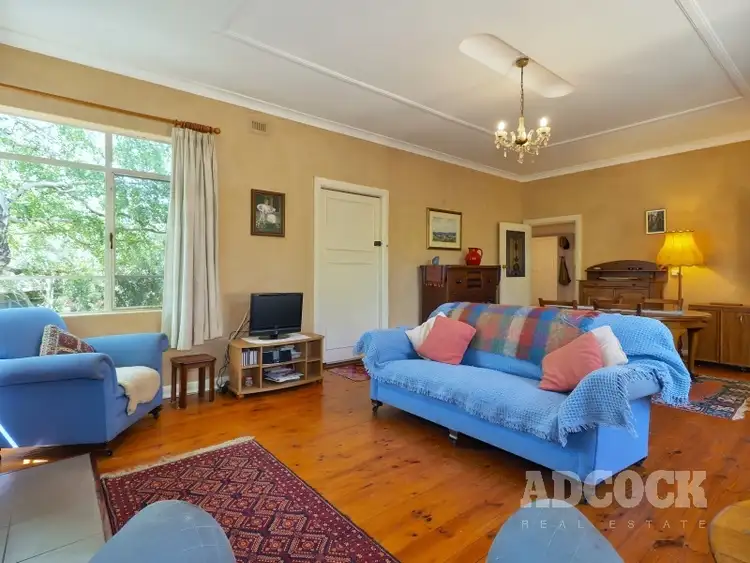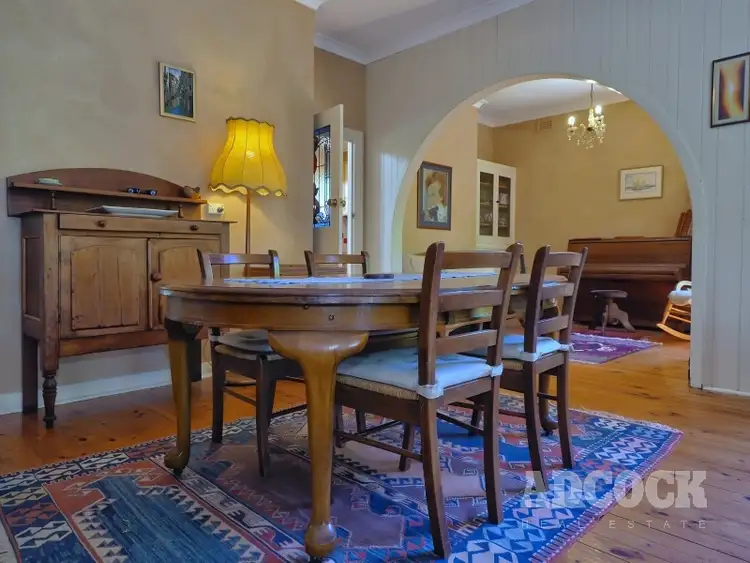The summary:
3 bedroom sold brick home, spacious living and dining room, lofty ceilings throughout, timber kitchen with skylight, pantry and adjoining European laundry, sitting/music room with French doors, Nectre slow combustion heater, timber floorboards, family bathroom, concealed study, rear undercover entertaining area, paved alfresco area with featured rendered sand bag wall, 6.0 x 5.4m garage adjoining workshop & lined studio, mains & rainwater storage (plumbed to kitchen & bathroom), external 2nd toilet, solar panels (5KW), neat rear lawn and gardens, dual street access (from Flaxley Road & Stephenson Street), 899sqm fully fenced allotment in a well-established pocket of Mount Barker and close nearby schools.
The tour:
Stretching its legs across some 899sqm of soil and offering a spacious combination of indoor and outdoor living, this delightful 1950's Conventional solid brick abode is a perfect match for young families.
Sitting back from the kerb, framed by lush lawn, the property projects a modest yet homely appeal.
A verdant lawn rolls in from the perimeter, garden beds in full bloom fringe the facade and a fully fenced allotment provides peace of mind for the occupants within.
Internally the layout is perfect for 3 or 4, with a family friendly design boasting a thoughtful flow-through floor plan. Bedrooms are well proportioned and feature built-in robes, a light-filled living and dining expanse wraps the western corner and a central kitchen looks upon a beautiful garden setting before sweeping you through into the great outdoors. A concealed study adjoining the master bedroom could quite easily be converted into a walk-in robe or potential en-suite.
The rear of the property is alive with colour and offers an established garden setting perfect for those with the touch of a 'green thumb'. A generous all-weather entertaining area suggests twilight soirees; a verdant lawn invites little legs to play; a workshop with lined studio and fully fenced allotment offers valuable storage and peace of mind.
Nestled in the heart of the community and gracing a generous township allotment, this sweet haven is destined for new ownership. With a practical floor plan on the inside and a little extra space on the outside, this property is sure to ease the growing pains of a new family.
We look forward to showing you through.
Adcock Real Estate - RLA66526
Andrew Adcock 0418 816 874
Nikki Seppelt 0437 658 067
*Whilst every endeavour has been made to verify the correct details in this marketing neither the agent, vendor or contracted illustrator take any responsibility for any omission, wrongful inclusion, misdescription or typographical error in this marketing material. Accordingly, all interested parties should make their own enquiries to verify the information provided.
The floor plan included in this marketing material is for illustration purposes only, all measurement are approximate and is intended as an artistic impression only. Any fixtures shown may not necessarily be included in the sale contract and it is essential that any queries are directed to the agent. Any information that is intended to be relied upon should be independently verified.








 View more
View more View more
View more View more
View more View more
View more
