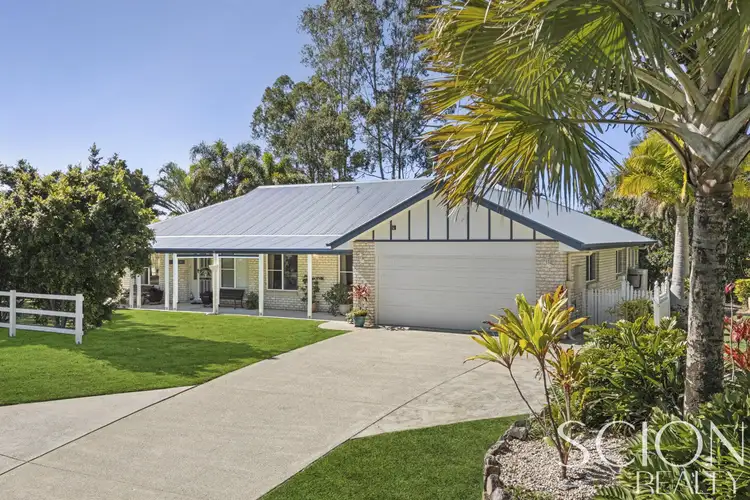Framed by a classic white picket fence, this beautifully presented Hinterland haven at 1 Flooded Gum Place, Black Mountain pairs a timeless brick design with an idyllic lifestyle. Offering the perfect balance between everyday convenience and elegant living, this is a home designed for connection, comfort and retreat.
The meticulously considered floorplan flows with harmony across the 3-bedrooms, 2-bathroom residence, creating spaces that adapt seamlessly to both retreat and entertaining. At its heart, a central kitchen commands the open plan meals and living domain, a welcoming hub defined by functionality, with generous bench space and abundant storage, ensuring the day-to-day blends with ease into effortless hosting.
Expansive glass sliders dissolve the boundary between indoors and out, revealing a substantial deck and pergola that extend the living space into tropical gardens. Thoughtfully fitted with café blinds for year-round enjoyment, this alfresco haven invites leisurely entertaining, intimate winter gatherings and or peaceful twilight evenings immersed in lush greenery.
For moments that call for refinement and retreat, a formal lounge and dining room provide sophisticated yet inviting settings - perfect for intimate entertaining or private relaxation.
Accommodation comprises three well-appointed bedrooms, including a master retreat with ensuite and split-system air conditioning. The remaining bedrooms are serviced by a generously proportioned main bathroom, featuring twin vanities, a large soaking bath and separate shower, delivering both luxury and practicality in equal measure.
Occupying a 2,137m² parcel adorned with vibrant, established tropical gardens, the home is framed in natural beauty, offering privacy, tranquillity, and a sense of timeless escape. Functionality is seamlessly integrated with lifestyle appeal, including a double garage with internal access, a 7x4m shed with adjoining carports, multiple air-conditioned zones, a 3.8kW solar system, and 45,000L of water storage.
Perfectly positioned, this property embodies the very essence of Hinterland living - a place where peace and privacy prevail, yet the vibrancy of Cooroy, Pomona and Noosa's world-renowned coastline and cultural attractions remain within easy reach.
What you will love:
• Charming street appeal with white brick façade and white picket fence
• Open plan living anchored by a central kitchen with ample storage and bench space
• Formal lounge and dining rooms for refined entertaining or private retreat
• Seamless indoor-outdoor flow with sliding doors opening to a generous deck and pergola
• Outdoor entertaining complete with café blinds for year-round comfort
• Three bedrooms and two bathrooms, including a master with ensuite and split-system air conditioning
• Elegant main bathroom with twin vanities, large bath and separate shower
• Air-conditioned living zones for year-round comfort
• Double garage with internal access
• 7x4m shed with adjoining carports providing excellent storage and workshop options
• 3.8kW solar system and 45,000L water storage for sustainable living
• 2,137m² block with established tropical gardens offering privacy and serenity
• Convenient location close to Cooroy and Pomona, and just a short drive to Noosa's beaches, dining and cultural attractions
Auction - Don't Miss This Opportunity
This property is being sold by Auction on Friday, 26 September 2025 (unless sold prior). If you've been waiting for the right Hinterland home, this is it-inspect early, prepare, and be ready to bid.
Embrace the opportunity to secure a home that blends practicality with a slower, more meaningful way of living. Contact Reuben from Scion Realty today on 0467 955 034 to organise your private viewing.








 View more
View more View more
View more View more
View more View more
View more
