Have you been dreaming of up-sizing to a prominent, family home in Happy Valley? Well this is your chance! Situated at the end of a coul-de-sac, this four bedroom, two bathroom home is sure to impress. With striking street presence, 254sqm of internal living space, surrounded by a beautiful reserve and positioned on a 1,461 sqm (approx.) block - this property will not be on the market for long.
Completed in 1987, this property was purpose built for those who love entertaining and appreciate the luxuries of living in a scenic and private location. As you enter the home you are greeted with a charming entry. To the right is the spacious front living area that benefits from the two picture windows, allowing an abundance of natural light to fill the space. To the left of the entry is the master bedroom that spans a generous 3.8m x 4.5m and is complete with a three-door built in robe and spacious ensuite.
Stepping up onto the second level of the home we arrive at the open plan kitchen/living/dining area. The kitchen is certainly impressive, versatile and spacious. Featuring modern white cabinetry and quality benchtops, stainless steel appliances and ample bench, cupboard and drawer space; the cooking enthusiast will adore this space. The second living area is conveniently serviced by a gas heater, ceiling fan and reverse cycle split system - perfect for year-round comfort.
Continuing through the home we arrive at bedroom 2, 3 & 4 - all of which you will notice are very good in size, feature built-in robes for storage convenience and are serviced by ceiling fans. They are also in close proximity to the homes main bathroom which features a full-size bath, separate shower, spacious vanity and separate toilet; much to the delight of the growing family. Unlike many other homes, you will also notice that the laundry is double the size of the normal homes laundry, and features plenty of room for appliances and storage.
Perhaps the most impressive part of this home is the outdoor entertaining area/backyard. Featuring a split-level design and outdoor pizza oven, as well as backing onto the reserve - this area is truly perfect for hosting family and friends. The backyard features manicured gardens, veggie patches as well as plenty of lawn area for the kids and pets to play. The front of the home has genuine street appeal, also with beautifully manicured gardens, a double garage that features drive-through access to the rear and additional car parking space to the side of the property. For added convenience, the home features three sizeable rainwater tanks that provides the home with months of water supply.
As for location, it doesn't get much better than this. In close proximity to Happy Valley Primary School, Chandlers Hill Kindergarten, Aberfoyle Park Shopping Centre and easy access to Main South Road and public transport; not to mention the stunning reserves and parks for you to enjoy - this spot is exceptionally convenient.
Disclaimer: All floorplans, photos and text are for illustration purposes only and are not intended to be part of any contract. All measurements are approximate and details intended to be relied upon should be independently verified
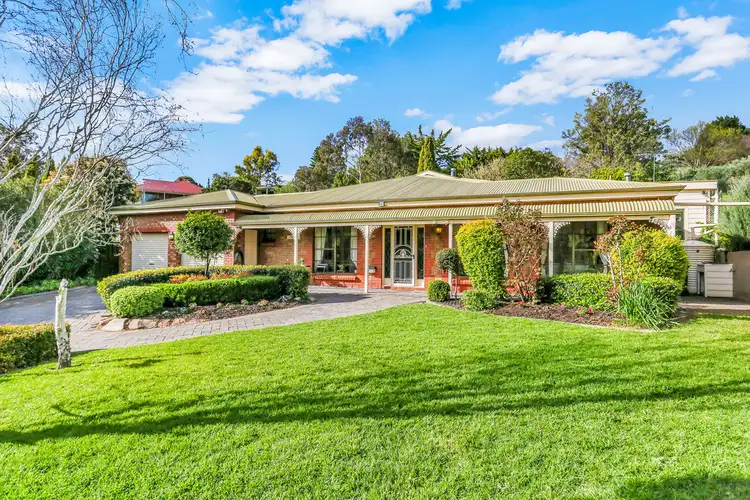
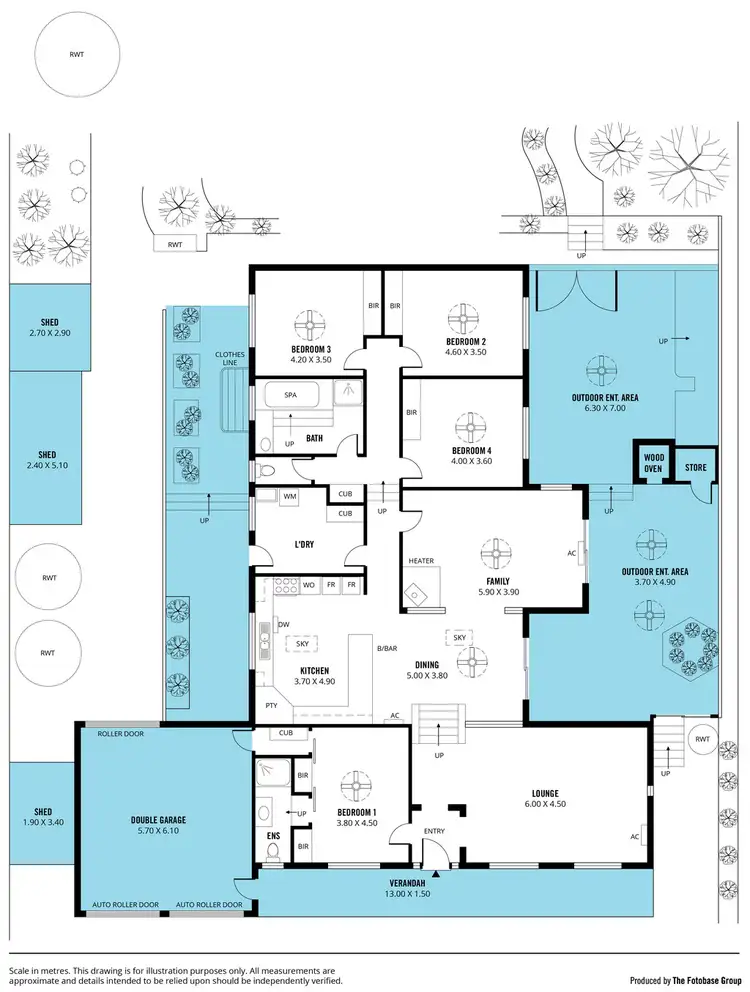
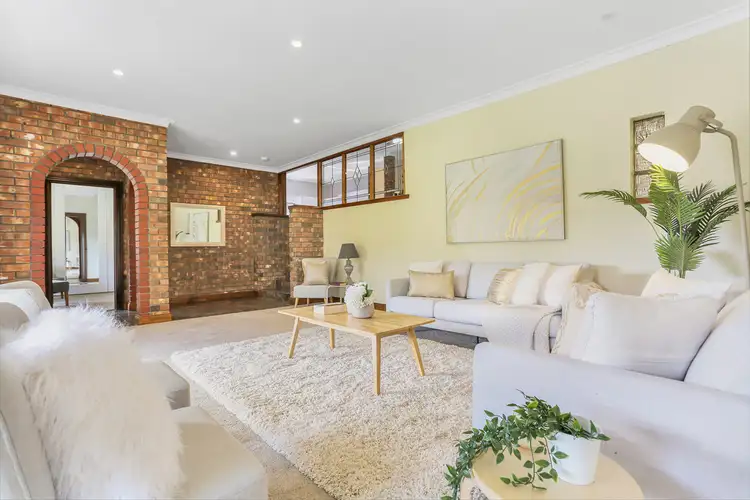
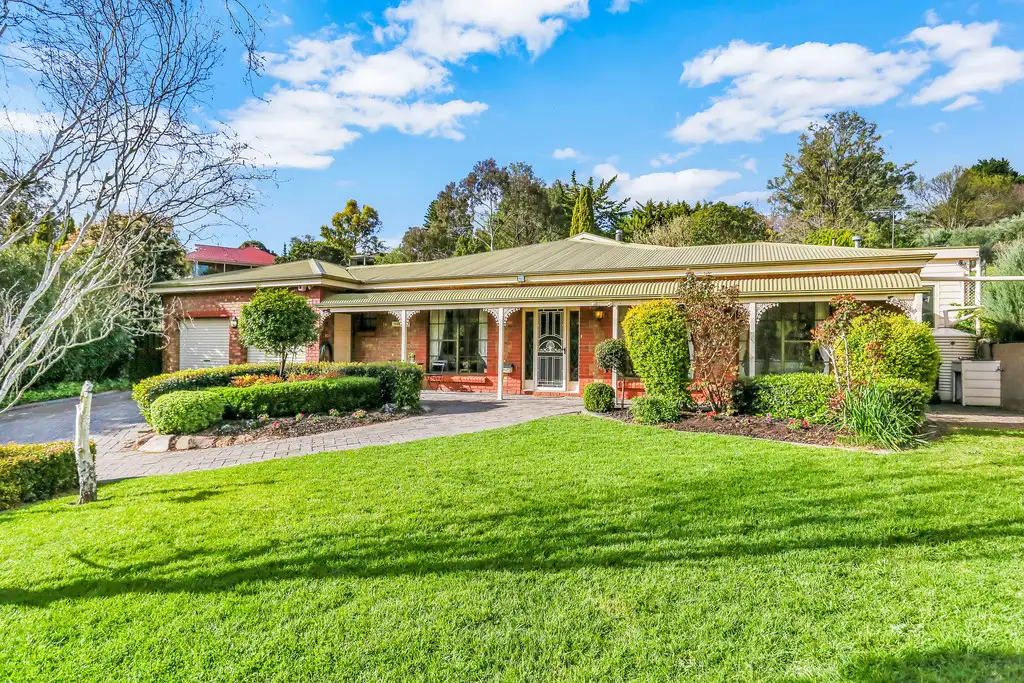


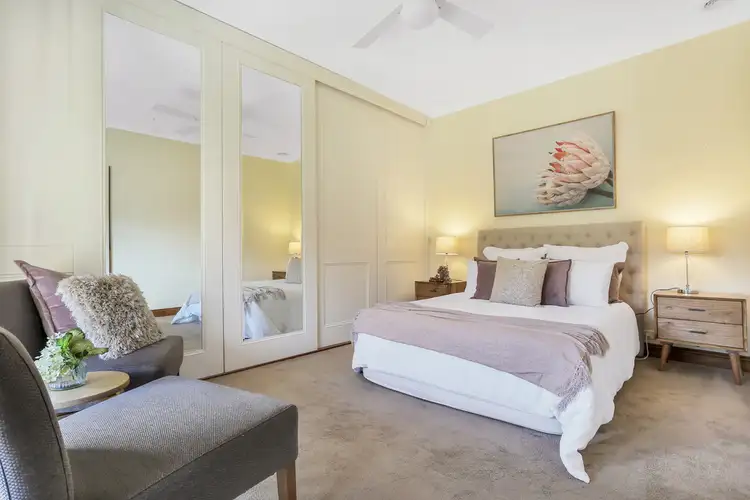
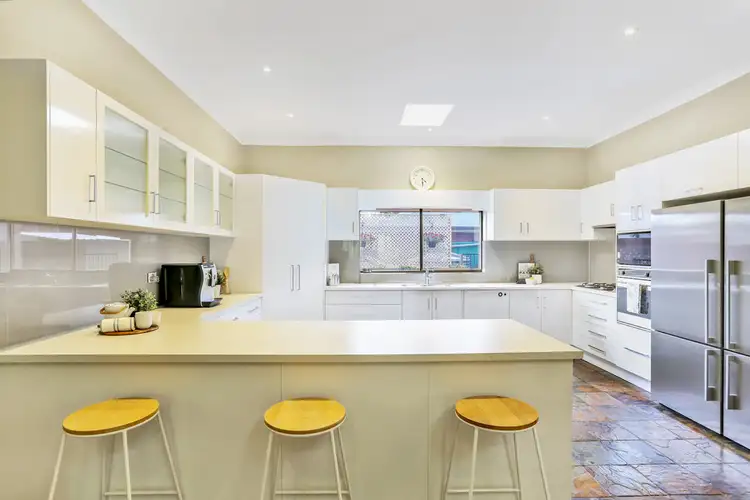
 View more
View more View more
View more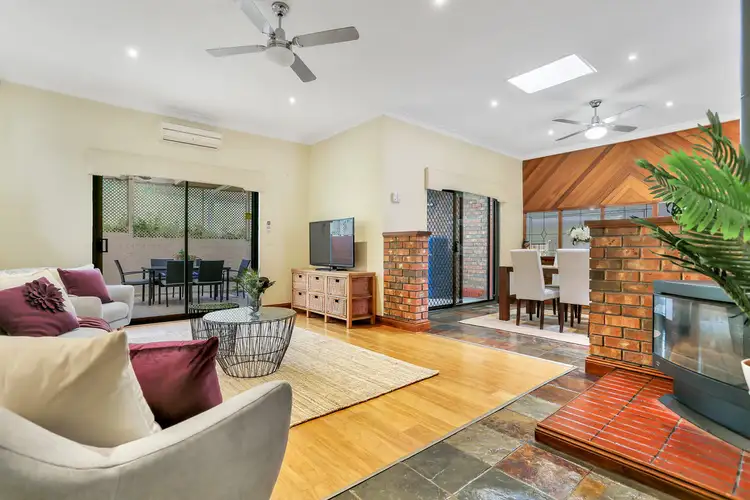 View more
View more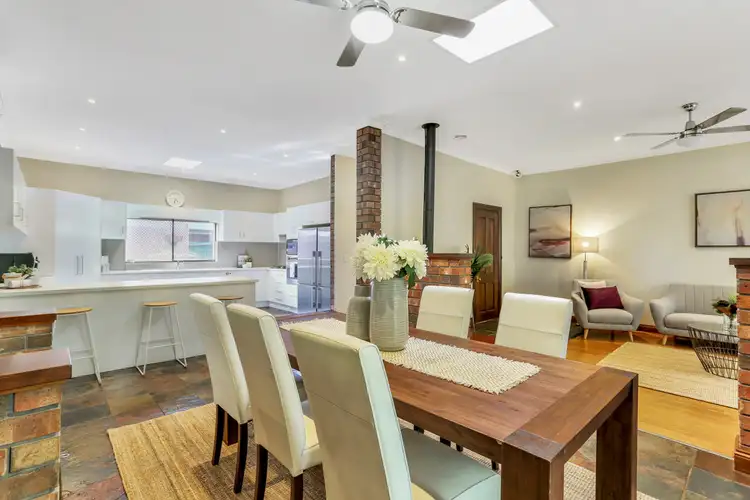 View more
View more
