Live just metres from the river, moments from the beach and in one of North Fremantle's most desirable enclaves in this timeless parkside home.
Standing proudly on a 480sqm corner block, this classic brick two-storey house draws many an admiring glance from passers-by, surrounded by stunning tiered cottage gardens full of white iceberg roses, rosemary hedges and mature olive trees.
With a warm, friendly community and in one of the most desirable parts of North Fremantle, residents here enjoy the closest proximity to both the river and the ocean being in the narrowest part of the peninsular. Enjoy riverside walks or cycles along the river with Masson Mews walking trail on your doorstep. This friendly neighbourhood is peaceful yet close to everything, with the iconic café and restaurant hub of Queen Victoria Street just minutes away, while beachside dining at Bib & Tucker, The Orange Box and MRKT SPACE at Leighton Beach is a stroll away. And if you like a pie, just across the road is a local secret - a professional kitchen, which sells gourmet pies to order to neighbourhood locals.
Completed in 2002 to a custom design, this is a dream house for professional couples, downsizers or retirees, with the main suite on the ground floor and an upper floor perfect for guests, encompassing two bedrooms and a bathroom. Minutes from North Fremantle Primary School, local childcare and directly opposite Masson Mews parkland, this house is also ideal for a family with good separation between the main and minor bedroom wings.
The interiors are light-filled throughout. High ceilings and abundant windows make the most of the orientation while the bespoke design capitalises on the northern light and park outlooks. The entry foyer flows into the heart of the home; the open-plan living, dining and kitchen. The living area has beautiful feature ceilings, with white Plantation shutters and doors that open the room up to the front gardens. The dining opens onto a lovely private backyard alfresco area, giving scope for those who like to entertain.
The kitchen will delight cooks, with plenty of benchtop space including a practical central island. There is an appliance cabinet, dishwasher, oven and cooktop with induction range and three gas burners.
The main suite is lovely. Encompassing a separate study, the bedroom overlooks the front garden and the parkland beyond, which appears almost an extension of the treed front garden. There is a walk-in robe and a nicely appointed ensuite with glass-fronted shower and powder room.
The upper floor has its own sitting area or TV lounge. There are two good-sized bedrooms on this floor, one with a walk-in robe and the other a generous built-in. Open up the upstairs sitting area to the large, protected balcony with a pleasant outlook across the neighbourhood rooftops; a beautiful place to sit with a book or with a drink at the end of the day. Already walled on three sides, the balcony was strategically situated and designed to give the option of being turned into an additional bedroom if needed. A light, airy family bathroom with bath and powder room services this level.
The house has plenty of storage, including in the well-appointed laundry, which has a built-in pull-down ironing board. There is ducted air-conditioning and internal access to a spacious double garage with generous workshop and storage area. From the garage is rear access to the back garden, which has a storage shed.
If you would love to live a dream coastal lifestyle in one of North Fremantle's most sought-after locales, this exquisite home could be for you.
FEATURES:
• 480sqm Corner Block
• Immaculately kept home with only one owner
• Northern orientation, full of natural light
• Ground floor master wing
• Zoned reverse cycle AC
Rates & Local Information:
Water Rates: $1788.19 p/a (2022/23)
City of Fremantle Council Rates: $3745 p/a (2023/24)
Zoning: R25
Primary School Catchment: North Fremantle Primary School
Secondary School Catchment: John Curtin College of the Arts, Melville Senior High School, Fremantle College & Shenton College
PLEASE NOTE while every effort has been made to ensure the given information, photos and floor plan is correct at the time of listing, this information is provided for reference only and is subject to change.

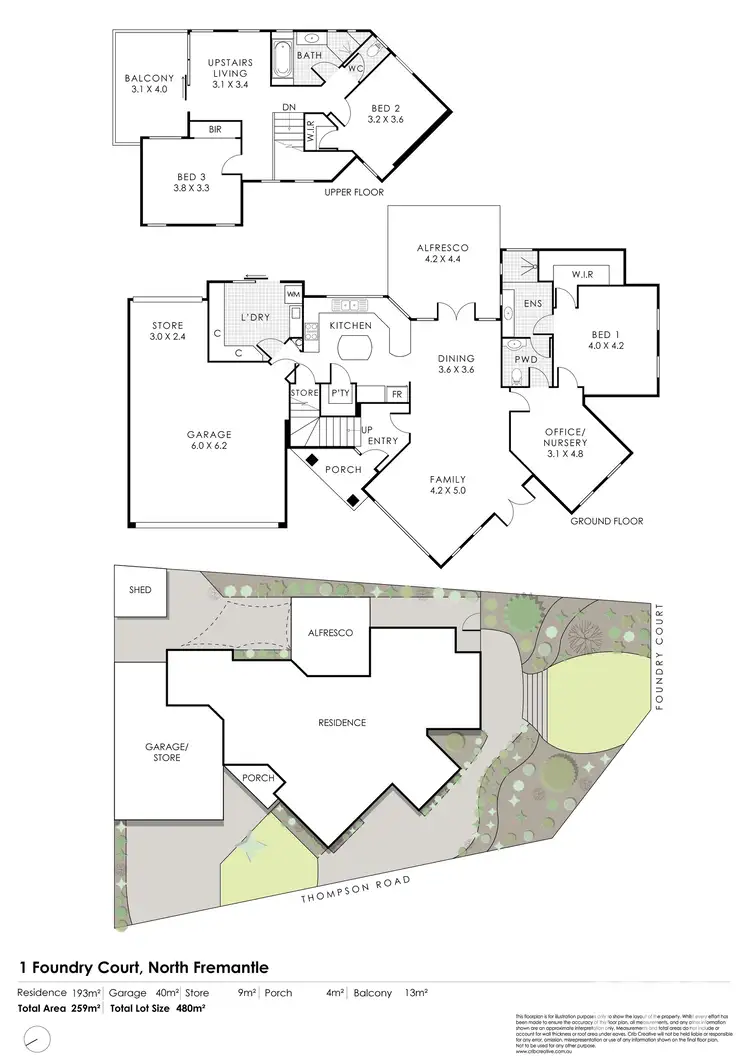
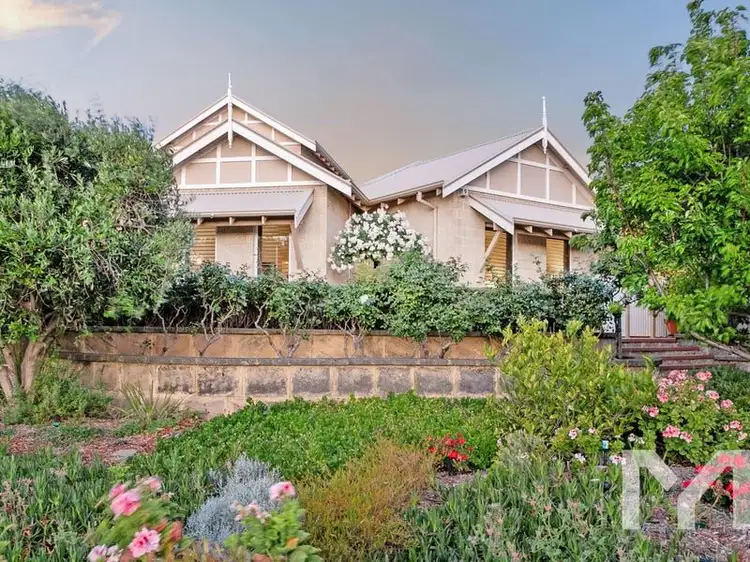
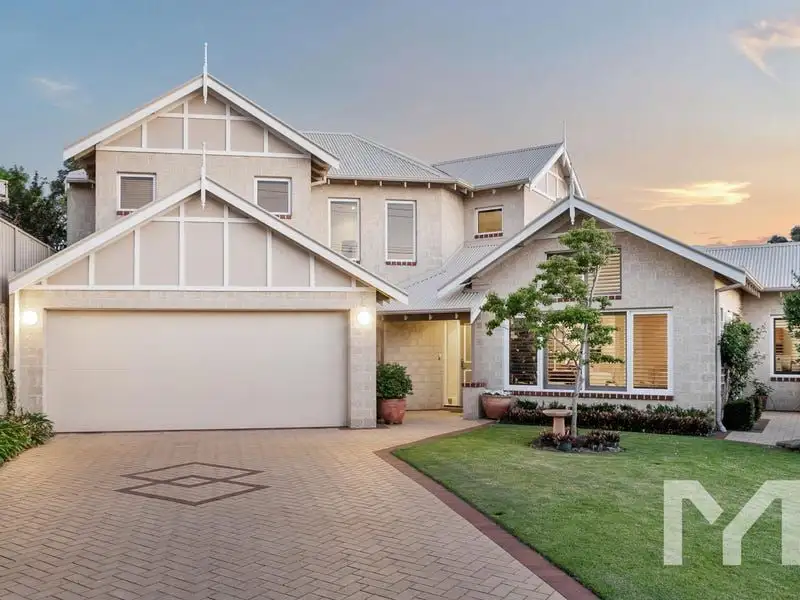


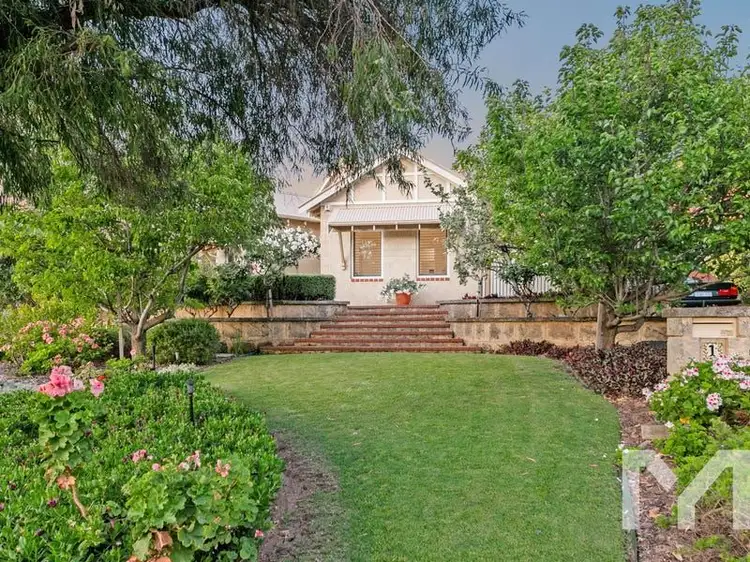
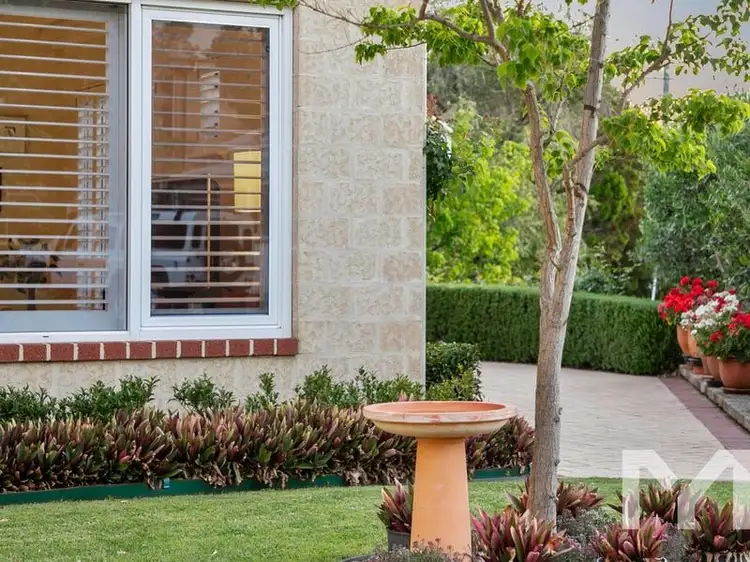
 View more
View more View more
View more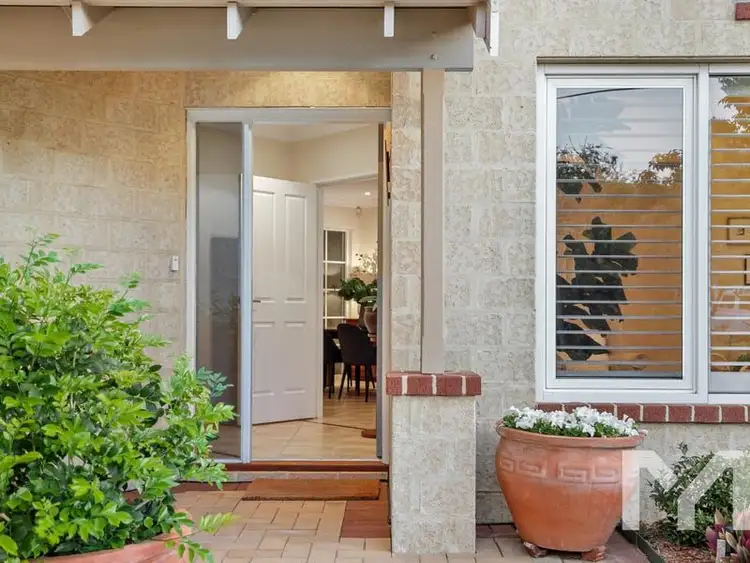 View more
View more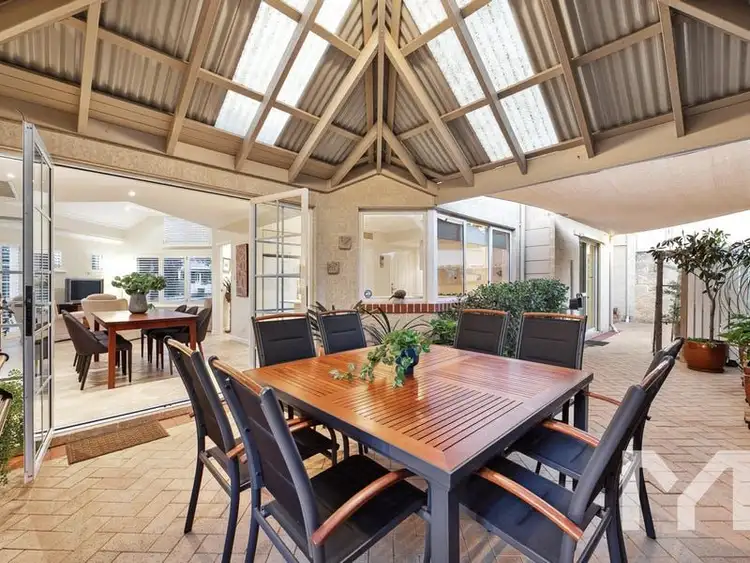 View more
View more
