The phone enquiry code for this property is - 1938
1 GARRISON WAY, CHISHOLM -Property Highlights:
- Spacious family McDonald Jones home built in 2024 situated on a large 701sqm corner block, in the perfect haven of Chisholm.
- Separate children’s activity/study area, large open plan living and dining.
- Luxury kitchen with soft close cabinetry, Caesarstone benchtops and breakfast bar, quality appliances and pantry.
- Four generous bedrooms, with plush carpet and built-in or walk-in robes. The 5th bedroom (no built in) can be used as a cozy media room.
- Chic family bathroom and ensuite featuring floating vanities with Caesarstone benchtops with soft close cabinetry, freestanding bath in the main.
– Reverse cycle ducted air conditioning (Actron)throughout the home, LED downlights to most rooms, roller blinds to three bedrooms, plantation shutters in main and dining/lounge room with sheer curtains to glass sliding doors leading onto the rear undercover alfresco area.
- Triple attached garages with internal access to wide entryway hallway. The third garage provides drive through access to the backyard exit via side or front double color bond gates.
- Outgoings: Council Rates: $2,800 approx. per annum potential Rental Return: $780 approx. per week
This spacious 2024 MJ Homes build captures the essence of family living in every way. Positioned in the ever-popular suburb of Chisholm, you're moments away from St Aloysius Catholic Primary and St Bede's Catholic College. Families can enjoy weekends exploring the nearby parklands and peaceful lagoons, while the convenience of the upcoming Chisholm shopping village and easy access to Green Hills Shopping Centre and Maitland's vibrant dining scene make everyday life a breeze.
*Large fully fenced corner block, providing ample backyard privacy.
*This home is ideal for the growing family with extensive lush lawns providing plenty of room for the children to play.
*A triple garage with remote doors and tiled front porch area, complete the welcoming entry.
* Wide entry hall with easy maintenance timber flooring provides a welcoming feeling of space.
*A beautiful, featured barn door leads to the media room (or possible 5th bedroom - no built in) which offers a versatile space for relaxed entertaining or cozy movie nights.
*Moving into the open plan heart of the home, you'll find a well-designed kitchen, living, and dining area, all set on durable timber flooring and framed by soft, floor-to-ceiling sheer curtains to sliding doors and stylish plantation shutters to windows in dining and living rooms, providing ample natural light throughout this space.
*The kitchen is the centerpiece of the home, combining style and functionality.
*Soft close cabinetry offers ample storage, while the subway tile splash back adds a timeless touch. A well organised pantry offers plenty of storage.
*Cooking is made easy with an electric oven, gas stovetop, and dishwasher.
*Instant flow gas hot water, external grey water tank, town gas, Opticomm internet/WiFi.
-The bedroom wing offers three comfortable family bedrooms opening onto the activity/study area, each with built-in robes and soft carpeting underfoot. Nearby, the family bathroom serves as a luxurious retreat with a floating vanity and a large freestanding bath.
- The master bedroom is located at the front of the home with elegant plantation shutters overlooking the front yard to add a touch of elegance. A generous walk-in robe provides ample storage, while the ensuite mirrors the luxury of the family bathroom, complete with a floating vanity and Caesarstone benchtop, creating a serene escape at the end of a long day.
*Stepping out to the alfresco area through the living room, you'll find plenty of room to entertain. Fitted with a gas bayonet, water connection, and power outlet, this space is primed for outdoor cooking and gatherings.
*The fully fenced backyard is an ideal haven for children and pets, with lush grass and plenty of room to make your individual mark on the garden landscape.
*Double gates provide drive through access from both the front and side of the yard.
* An internal concrete pad provides a secure off street parking area for the Caravan or boat which creates both a practical and functional backyard space. There is even room for a pool if desired (subject to Council approval).
Property Code: 826
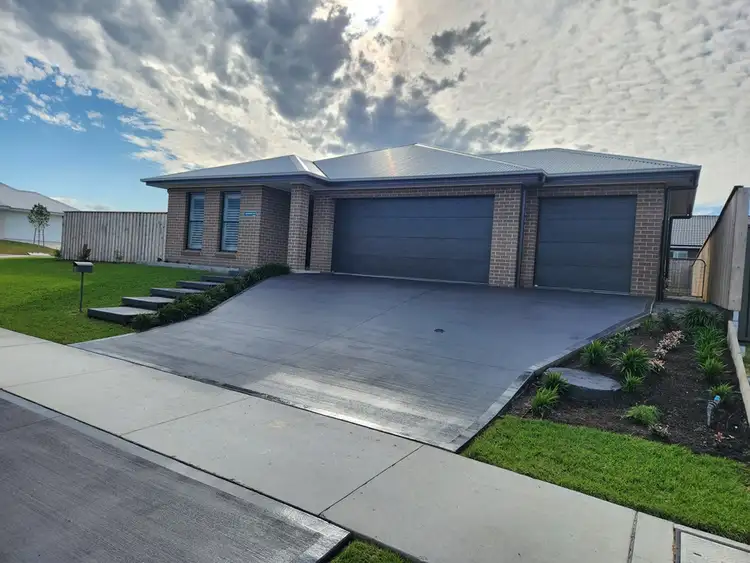
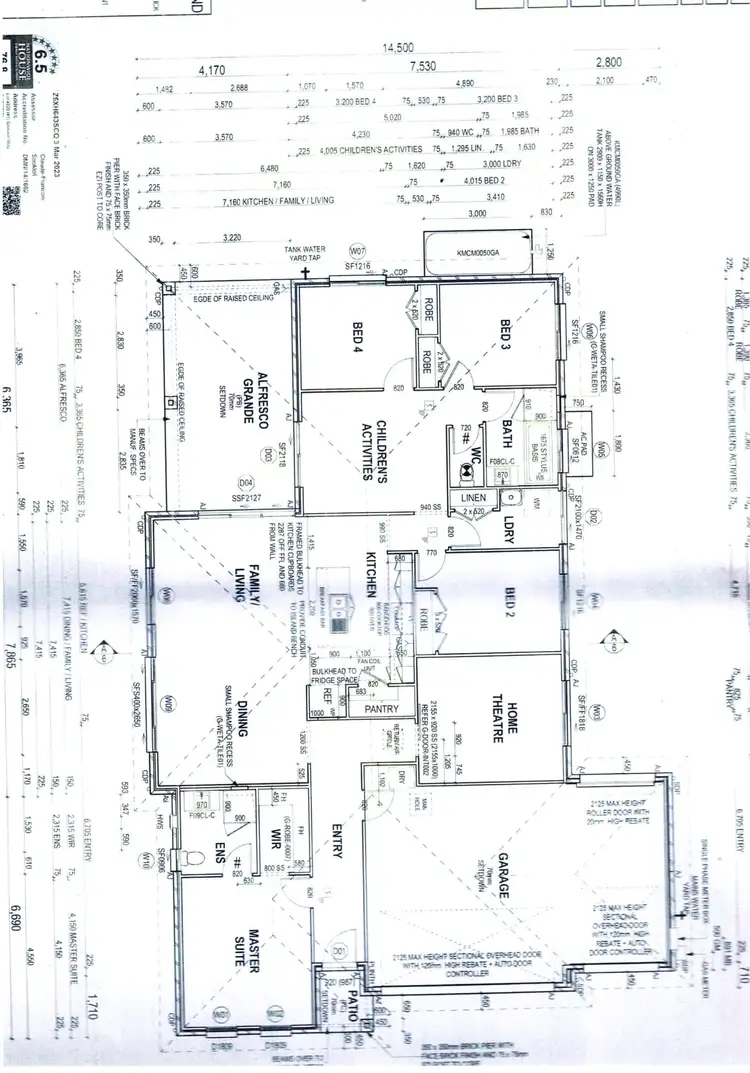
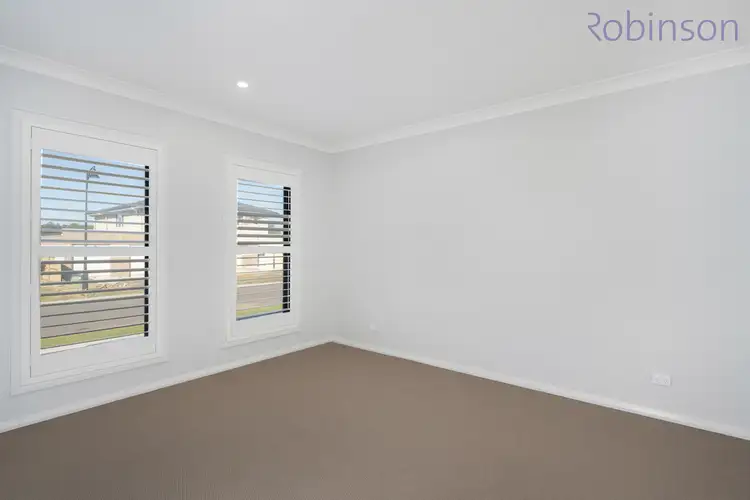
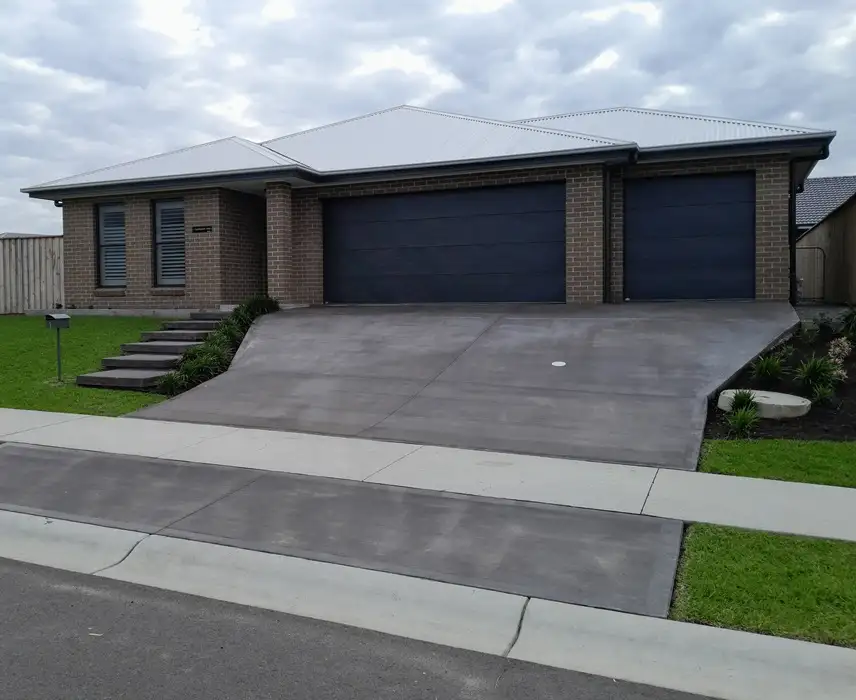


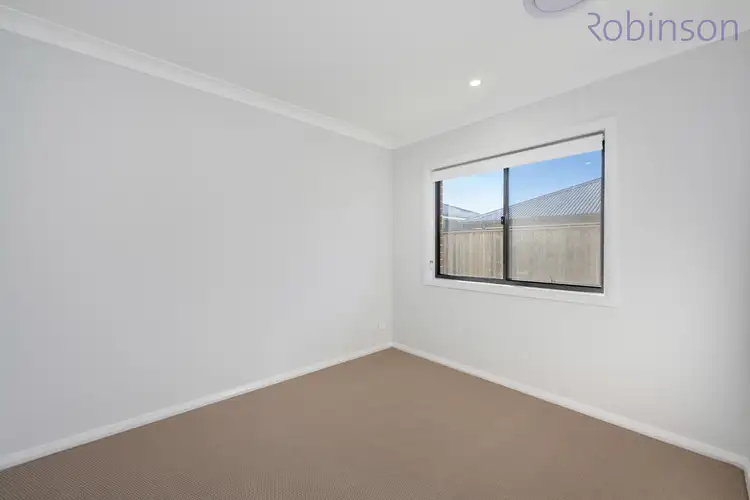
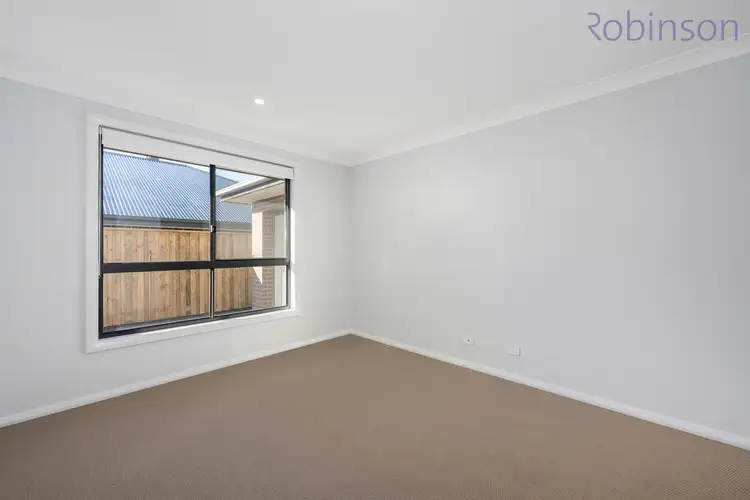
 View more
View more View more
View more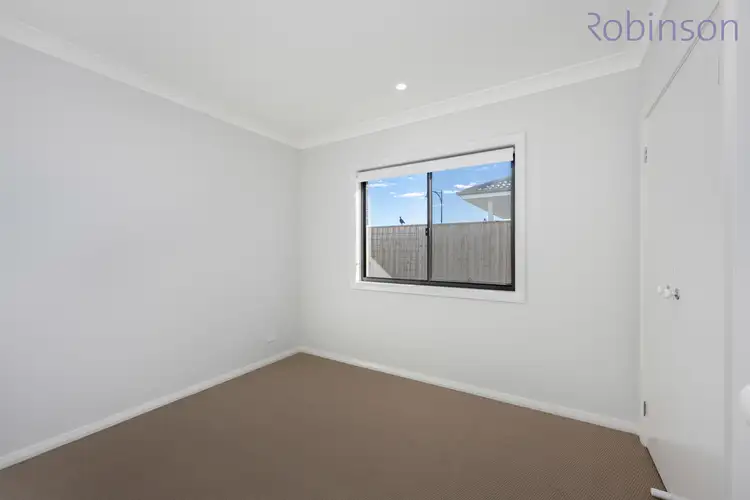 View more
View more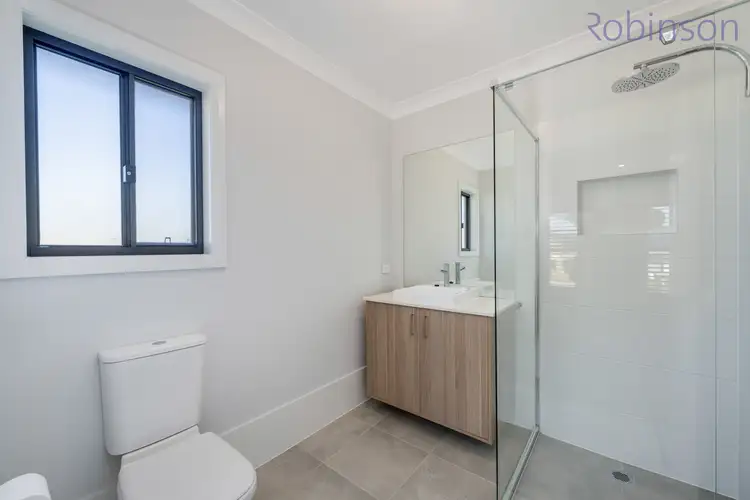 View more
View more
