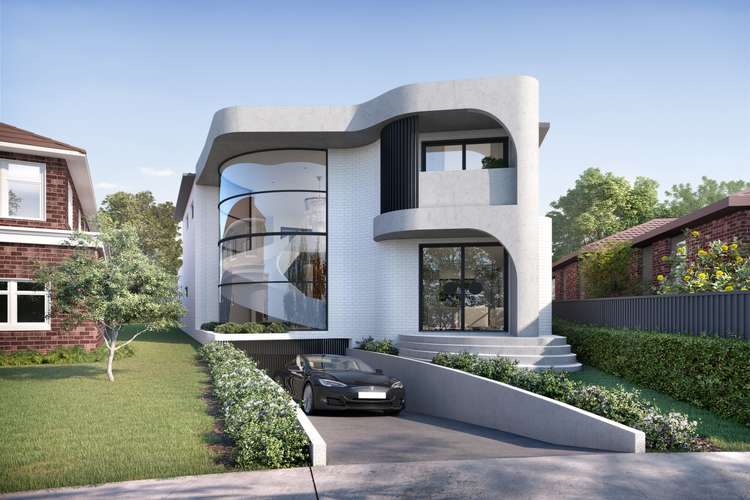For Sale $3,500,000 - $3,700,000
4 Bed • 3 Bath • 2 Car • 645m²
New








1 Gartfern Avenue, Wareemba NSW 2046
For Sale $3,500,000 - $3,700,000
- 4Bed
- 3Bath
- 2 Car
- 645m²
House for sale
Home loan calculator
The monthly estimated repayment is calculated based on:
Listed display price: the price that the agent(s) want displayed on their listed property. If a range, the lowest value will be ultised
Suburb median listed price: the middle value of listed prices for all listings currently for sale in that same suburb
National median listed price: the middle value of listed prices for all listings currently for sale nationally
Note: The median price is just a guide and may not reflect the value of this property.
What's around Gartfern Avenue
House description
“645m2 Block in Prime Location + Luxury Home DA”
Undeniably located in one of the most sought after pockets of Wareemba, this architecturally designed blue ribbon masterpiece presents brand-new unparalleled luxury living (DA included within contract of sale). Positioned on the high side of the street and only a few hundred metres away from the water, 1 Gartfern Avenue offers only the highest level of exclusivity, design and craftsmanship. Built to endure the test of time and situated on a rare 645m2 block, this executive residence showcases impeccable no-expense-spared finishes throughout. Its seamless floor plan is a testament to its unwavering commitment to perfection, from the moment you enter you're greeted with grand open plan living, sprawling high ceilings, a centerpiece fireplace and a flawless marble benchtop kitchen. Before making your way up the gorgeous spiral staircase to 4 well appointed bedrooms, be sure to immerse yourself in a sophisticated theatre room setup or enjoy the ultimate outdoor summer retreat at the poolside cabana and alfresco. Only moments away from local schools, shops and parks as well as a short commute to the Sydney CBD, this residence has everything you desire all under one roof. Do not miss the chance to secure your dream resort style living setup in the ultimate location. (Home Not currently built)
Key Features (DA Plans for luxury Build):
- 4 Spacious and well appointed bedrooms (Master with 'His & hers' walk-in wardrobe setup and balcony access with uninterrupted water views)
- 3 High-end bathrooms (Master with ensuite)
- Single lockup car garage with designated driveway car spot suitable for up to 4 cars in total
- Built in gas fire place feature
- Open planned high-end kitchen with marble benchtop and impeccable joinery
- 7 Seater theatre room projector setup
- Outdoor entertaining alfresco and cabana with built in kitchen
- Plunge pool
Location from Amenities, Educational Facilities & Places of Attraction:
- Sydney CBD 10.2KM
- Sydney Harbour Bridge 10.6KM
- Sydney Olympic Park 10.8KM
- Parramatta 18.1KM
- Parramatta River 550M
- Five Dock Park 1.1KM
- Abbotsford Public School 850M
- All Hallows Catholic Primary School 450M
For more information, please contact Christian Barac from Blaze Real Estate on 0428 508 438.
Disclaimer: Blaze Real Estate believes that this information is correct but it does not warrant or guarantee its accuracy. Certain information has been obtained from external sources. All interested parties should make and rely upon their own enquiries in order to determine whether or not this information is in fact accurate. We do not accept any responsibility to any person for its accuracy and do no more than pass it on. Figures may be subject to change without notice.
Land details
What's around Gartfern Avenue
Inspection times
 View more
View more View more
View more View more
View more View more
View moreContact the real estate agent

Christian Barac
Blaze Real Estate
Send an enquiry

Nearby schools in and around Wareemba, NSW
Top reviews by locals of Wareemba, NSW 2046
Discover what it's like to live in Wareemba before you inspect or move.
Discussions in Wareemba, NSW
Wondering what the latest hot topics are in Wareemba, New South Wales?
Similar Houses for sale in Wareemba, NSW 2046
Properties for sale in nearby suburbs
- 4
- 3
- 2
- 645m²