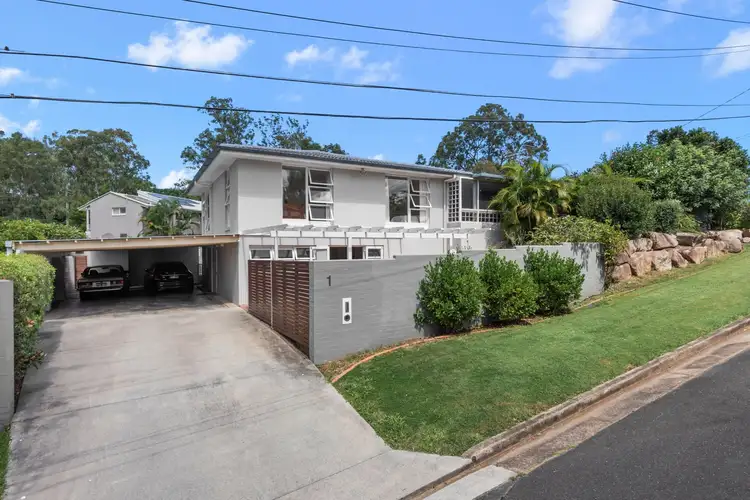Large or growing family? Need for separate "zones" for you and the kids? Even separate living accommodation for multiple generations? Or wanting to develop a business from home without it intruding into the home life? This is definitely the home for you! What's more it is a home perfectly designed for entertaining year-round and most importantly, it doesn't come with loads of yard maintenance! It's not often that you find a large home in Kenmore where a relaxed lifestyle is on the agenda rather than just a lot of work!
But of course, that is just for starters. This is a beautifully maintained and modernized midcentury era home that was clearly built with quality as top priority. Richly coloured timber floors, large full height, timber framed picture windows and timber framed glass sliding doors are beautifully paired with a recently updated kitchen, fresh modern bathrooms and a huge covered and private deck off the kitchen and living. Multiple living spaces, 3 good sized bedrooms, 2 bathrooms and a separate study make this a very family friendly home of the upper entry level on the upper level alone. The lower level has its own sun drenched, fenced courtyard, separate access, huge modern rumpus, another bedroom with ensuite and loads of storage meaning that it offers loads of opportunity for separate living or home-based business if needed.
There is plenty more to appreciate in this home but don't take my word for it, come and see for yourself. Just make sure you do it quickly as homes of this size and quality in Kenmore are in strong demand.
INSIDE THE HOUSE
• Beautiful original timber features throughout from the floors to the framed glass doors and windows;
• Open plan living & dining spaces upstairs open to screened front balcony and covered deck make for easy living and add to the light and natural ventilation;
• Recently modernized kitchen includes stone bench top, stainless steel appliances, glass splashback and plenty of storage;
• Master bedroom enjoys expansive green vistas through the large full height windows, walk in robe, air conditioning, ceiling fan and modern ensuite bathroom;
• Further two good sized bedrooms upstairs also with full height windows, ceiling fans and built in robes;
• Modern family bathroom includes bath / shower combo and floor to ceiling tiles;
• Separate study with built in desk and shelving;
• Large rumpus downstairs with high ceilings, fresh neutral colour scheme and opens to private courtyard;
• 4th bedroom includes ensuite bathroom and built in robe;
• Good sized laundry with bench, storage and outside access;
• Loads of additional storage;
• Carport to easily house 4 cars.
OUTSIDE THE HOUSE
• 733sqm block;
• Established but low maintenance landscaping;
• Fully fenced to most of the block perfect for pets and children;
• Large, covered deck with loads of room both for outdoor dining and lounge furniture;
• Permanent lockable shed perfect as a workshop, additional storage or even to be adapted as home office.
THE LOCATION
• An exceptionally convenient location within minutes of the Western Freeway and a short 250m walk to local shops, restaurant and cafe;
• Within catchment for high performing Kenmore South State School and Kenmore High;
• An abundance of excellent private schools are also within a 10-20 minute drive including BBC, St Peters, Brigidine and Ambrose Treacy College;
• Only 100m to the nearest bus stop servicing buses to Indooroopilly Shopping Centre and CBD;
• Literally 4 minutes drive to the very heart of Kenmore's shopping and commercial hub which includes Kenmore Village complete with Coles, Mitre 10, medical centre and chemist, gym, restaurants and the library.
Building & pest inspection reports available upon request.








 View more
View more View more
View more View more
View more View more
View more
