$1,612,500
4 Bed • 3 Bath • 11 Car • 5740m²
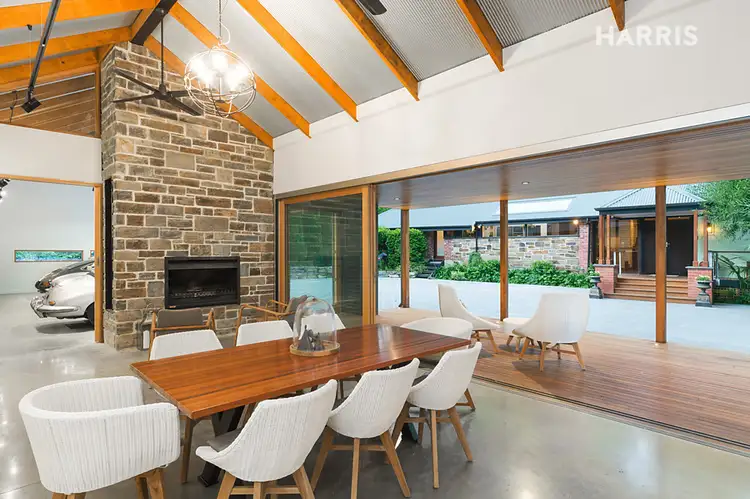
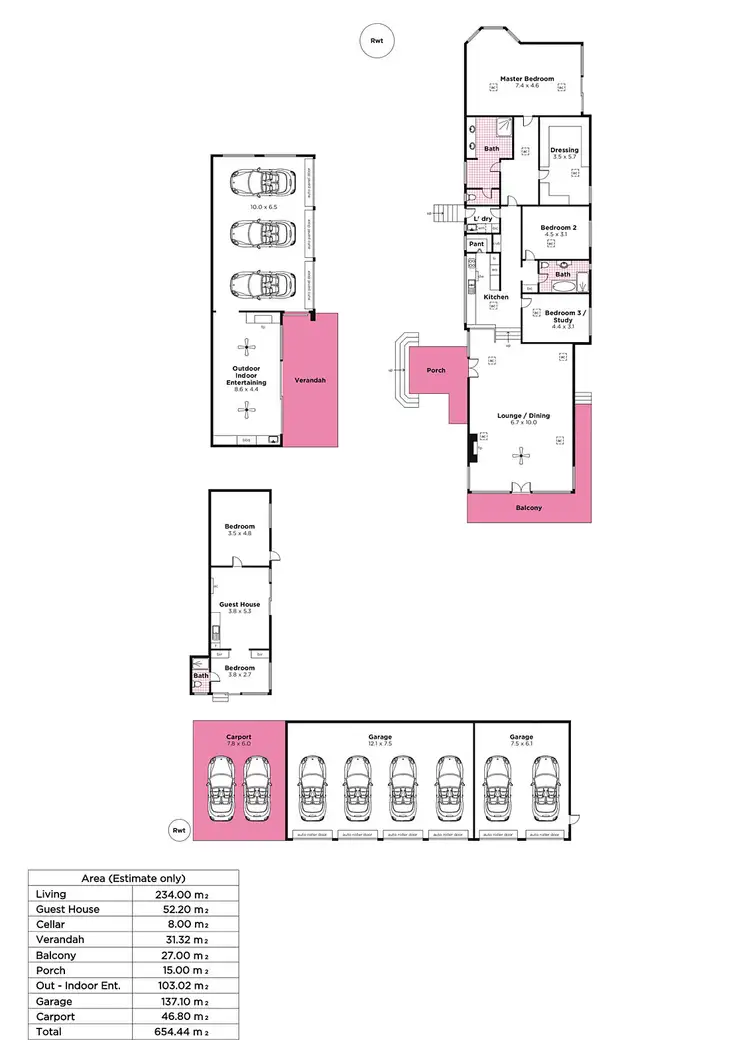
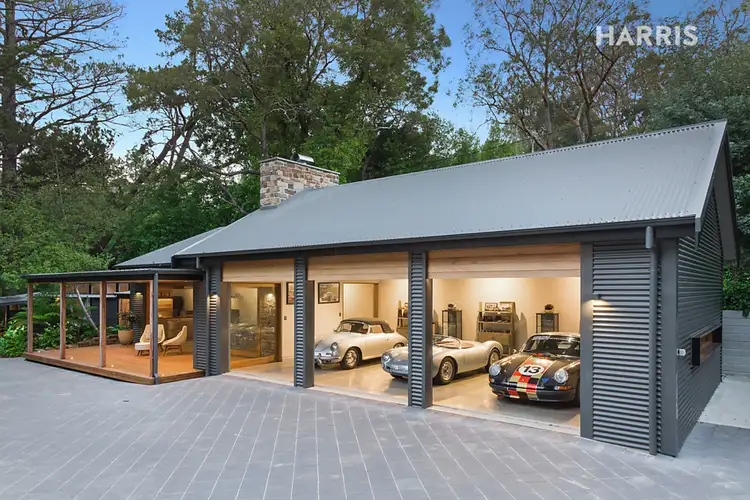
+23
Sold
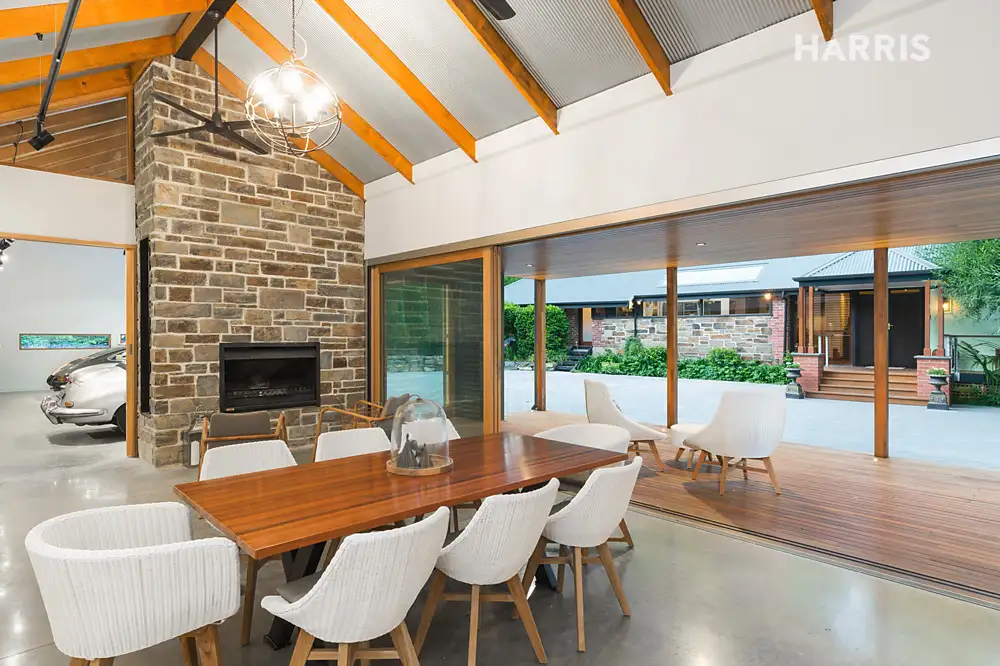


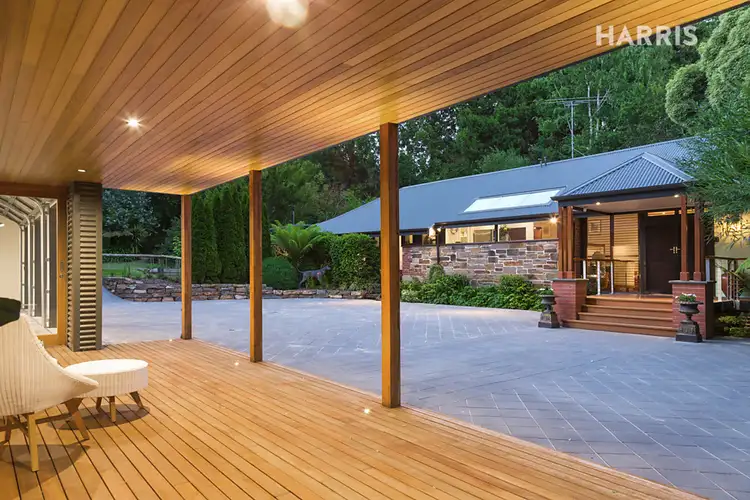
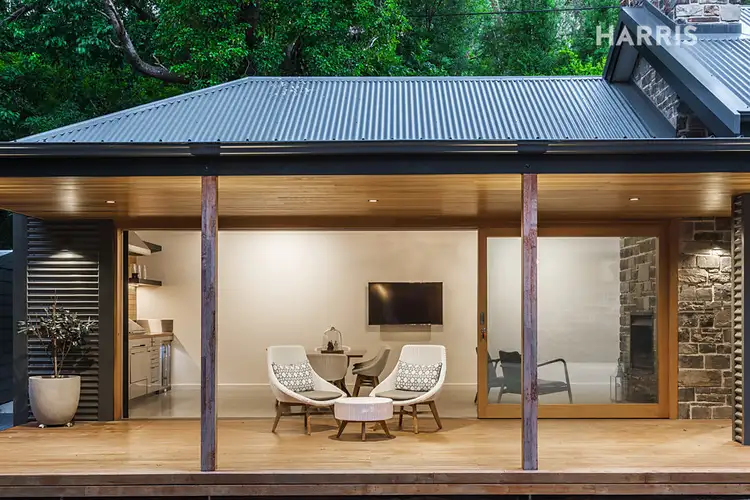
+21
Sold
1 Glades Lane, Aldgate SA 5154
Copy address
$1,612,500
- 4Bed
- 3Bath
- 11 Car
- 5740m²
House Sold on Thu 6 Apr, 2017
What's around Glades Lane
House description
“When a life of leisure and showroom quality hits top gear on a private oasis”
Land details
Area: 5740m²
Interactive media & resources
What's around Glades Lane
 View more
View more View more
View more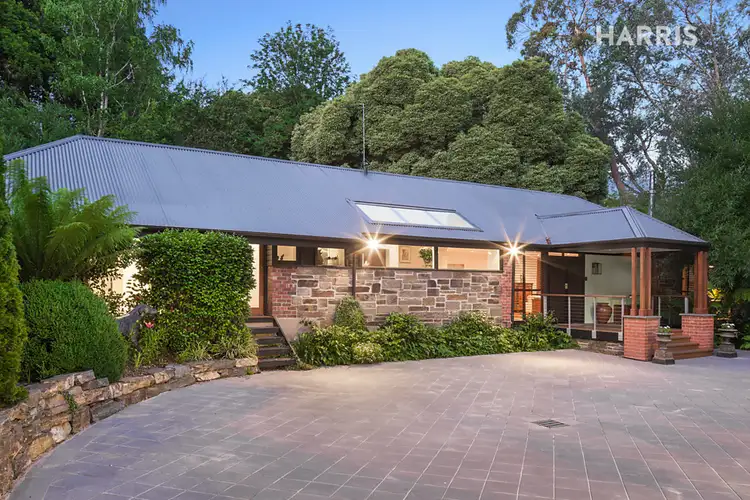 View more
View more View more
View moreContact the real estate agent

Arabella Hooper
Harris Real Estate Kent Town
0Not yet rated
Send an enquiry
This property has been sold
But you can still contact the agent1 Glades Lane, Aldgate SA 5154
Nearby schools in and around Aldgate, SA
Top reviews by locals of Aldgate, SA 5154
Discover what it's like to live in Aldgate before you inspect or move.
Discussions in Aldgate, SA
Wondering what the latest hot topics are in Aldgate, South Australia?
Similar Houses for sale in Aldgate, SA 5154
Properties for sale in nearby suburbs
Report Listing
