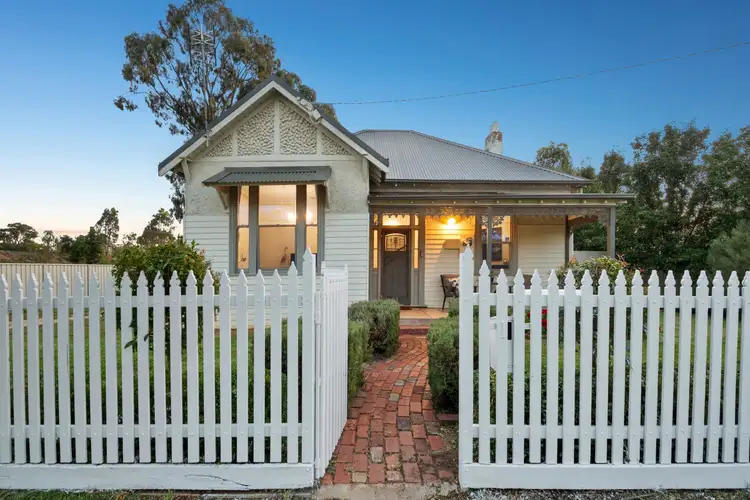$615,000
3 Bed • 2 Bath • 2 Car • 595m²



+11
Sold





+9
Sold
1 Gleeson Street, Bendigo VIC 3550
Copy address
$615,000
- 3Bed
- 2Bath
- 2 Car
- 595m²
House Sold on Mon 19 Feb, 2024
What's around Gleeson Street
House description
“Charming City-Fringe Opportunity”
Land details
Area: 595m²
Interactive media & resources
What's around Gleeson Street
 View more
View more View more
View more View more
View more View more
View moreContact the real estate agent

Amy Sim
McKean McGregor McKean McGregor
0Not yet rated
Send an enquiry
This property has been sold
But you can still contact the agent1 Gleeson Street, Bendigo VIC 3550
Nearby schools in and around Bendigo, VIC
Top reviews by locals of Bendigo, VIC 3550
Discover what it's like to live in Bendigo before you inspect or move.
Discussions in Bendigo, VIC
Wondering what the latest hot topics are in Bendigo, Victoria?
Similar Houses for sale in Bendigo, VIC 3550
Properties for sale in nearby suburbs
Report Listing
