Nick and Jo are thrilled to welcome you to 1 Gleneagles Way, a home that truly stands out.
THE OFFERING
Brief: 4 bed | 4 bath | 8 car | Land: 829sqm
Method: Closing Date Sale: All offers will be presented on Tuesday 10th June at 5:00pm. (Our Sellers reserve the right to sell prior to the Closing Date)
Price: All offers Invited
Settlement Terms: Negotiable
THE INTELLIGENCE
Set high on a prized corner potential duplex block with 2 frontages - in a sought-after pocket of beautiful Hamersley, this expansive 4 bedroom, 4 bathroom family haven brings the "wow" from every angle - literally. With sweeping views, room to move (and then some) and a long list of lifestyle-boosting features, this is the kind of home that doesn't just tick boxes - it builds a whole new checklist. Elevated, impressive and perfectly positioned, it's big on space, big on style, big on parking and even bigger on possibilities. Extensively renovated and with only one owner since being built, it's almost too good to be true!
Features include, but are not limited to:
• A securely-gated portico entrance that reveals double front doors leading into the home, as well as a two-way water feature with lighting and additional gated access to a spacious and secure yard with lawn for kids and pets to run around on, plus access up to a huge entertaining terrace with splendid, elevated tree-lined views to savour.
• Further double doors connect the family room to a huge tiled open-plan dining and kitchen area with a gas bayonet, stunning city views, drop-down-ladder access up to a handy storage attic (with a light) and access out on to the gated terrace and an adjacent balcony from where magical sunrises and sunsets offer the best of both worlds – alongside a combination of city and inland vistas.
• The quality modern kitchen has been impressively revamped to include sparkling stone bench tops, double sinks, a water-filter tap, a breakfast bar, a large walk-in pantry (with a sensor light), a generous double fridge/freezer recess, a stainless-steel 900mm-wide five-burner Whirlpool gas cooktop, double stainless-steel Electrolux ovens and a sleek white Asko dishwasher.
• A large, carpeted master-bedroom suite with a ceiling fan, a walk-in wardrobe and an intimate fully-tiled ensuite bathroom, comprising of a shower, toilet and vanity basin.
• Carpeted 2nd/3rd bedrooms with ceiling fans and electric security window roller shutters, with the 2nd bedroom boasting a full-height built-in robe and the 3rd bedroom playing host to double full-height BIR's.
• 4th bedroom with low-maintenance timber-look flooring, a fan, electric roller shutters and three doors of full-height BIR's.
• Fully-tiled main family bathroom with a shower, separate corner bathtub and pool views.
• Massive fully-tiled laundry with a double wash trough, ample storage, a fold-out ironing board and access into a fully-tiled 3rd bathroom – featuring a shower, vanity, under-bench storage and separate fully-tiled toilet
• A dream timber-lined outdoor alfresco-entertaining area off both the games and family rooms, impressively boasting two ceiling fans, a wine cooler, a built-in granite-bench kitchen with storage, a dishwasher, a Smeg gas cooktop, a stainless-steel Schweigen range hood and a Beef Eater gas barbecue, lots of space for hosting guests and provisions to hang two hammocks (included in the sale) – all overlooking a sparkling below-ground gas-heated swimming pool with a water feature, lighting and a distinct resort-style feel.
• Endless parking options for everyone – from extra verge space across both street frontages and a remote-controlled gate off Gleneagles Way that secures a double carport for boats, caravans or trailers or two extra cars, to a remote-controlled three-car lock-up garage off Rannoch Circle (with internal shopper's entry) and a connecting remote-controlled two-car workshop or additional garage with its own entry door, access to the rear of the home, a hoist bar, television brackets, a fully-tiled fourth bathroom (with a shower, wash trough and toilet) and space for two further cars in tandem preceding it, behind yet another remote-controlled access gate.
• Amongst the extras here are three-phase power to the property, two full-height single hallway linen presses, a full-height double-door linen cupboard, high ceilings throughout, Daikin ducted reverse-cycle air-conditioning, integrated indoor and outdoor audio speakers, feature down lights, feature ceiling cornices, feature timber skirting boards and door frames, Foxtel connectivity, ample indoor and outdoor power points, café blinds to the two-tiered alfresco (with views), a security-alarm system, security doors, an instantaneous gas hot-water system, bore reticulation and pin-code access to the two pedestrian gates.
THE VISION
Around the corner lie East Hamersley Primary School and the gorgeous Rannoch Reserve and playground, with the likes of Warwick Senior High School, Warwick Indoor Stadium, Warwick Train Station, Warwick Grove Shopping Centre, public transport and so much more nestled within a very close proximity too, for living convenience. What a setting!
Contact Team Nick & Jo for more information.
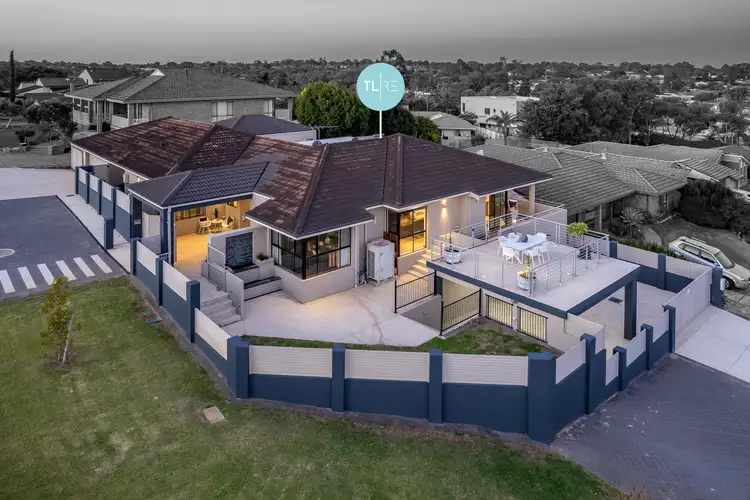
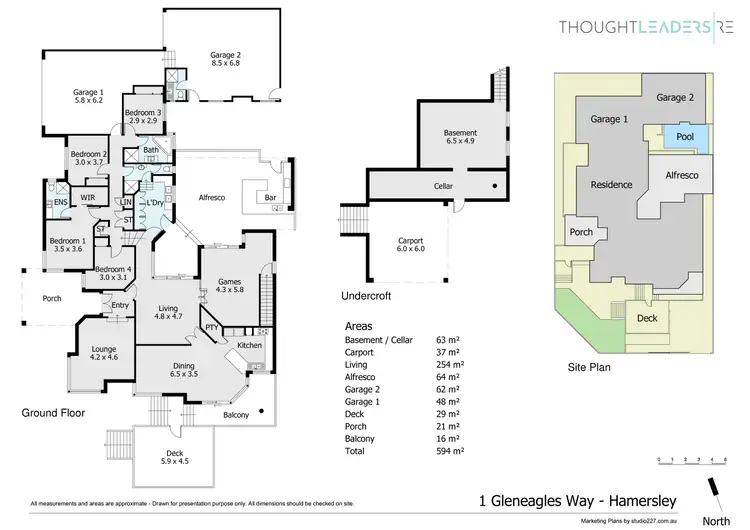
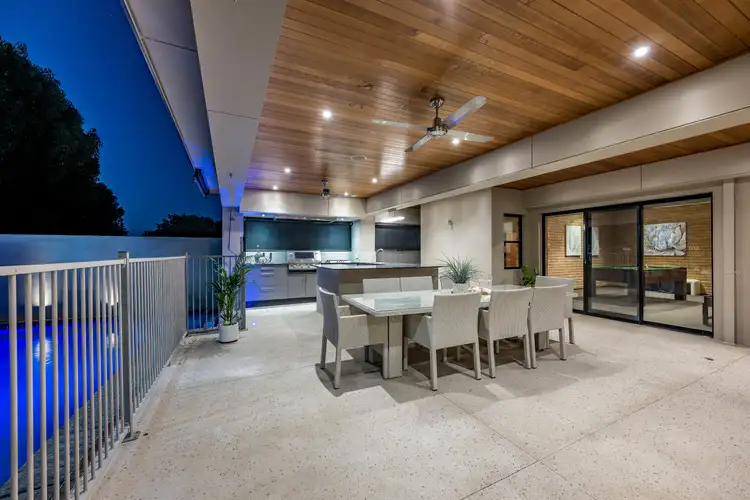
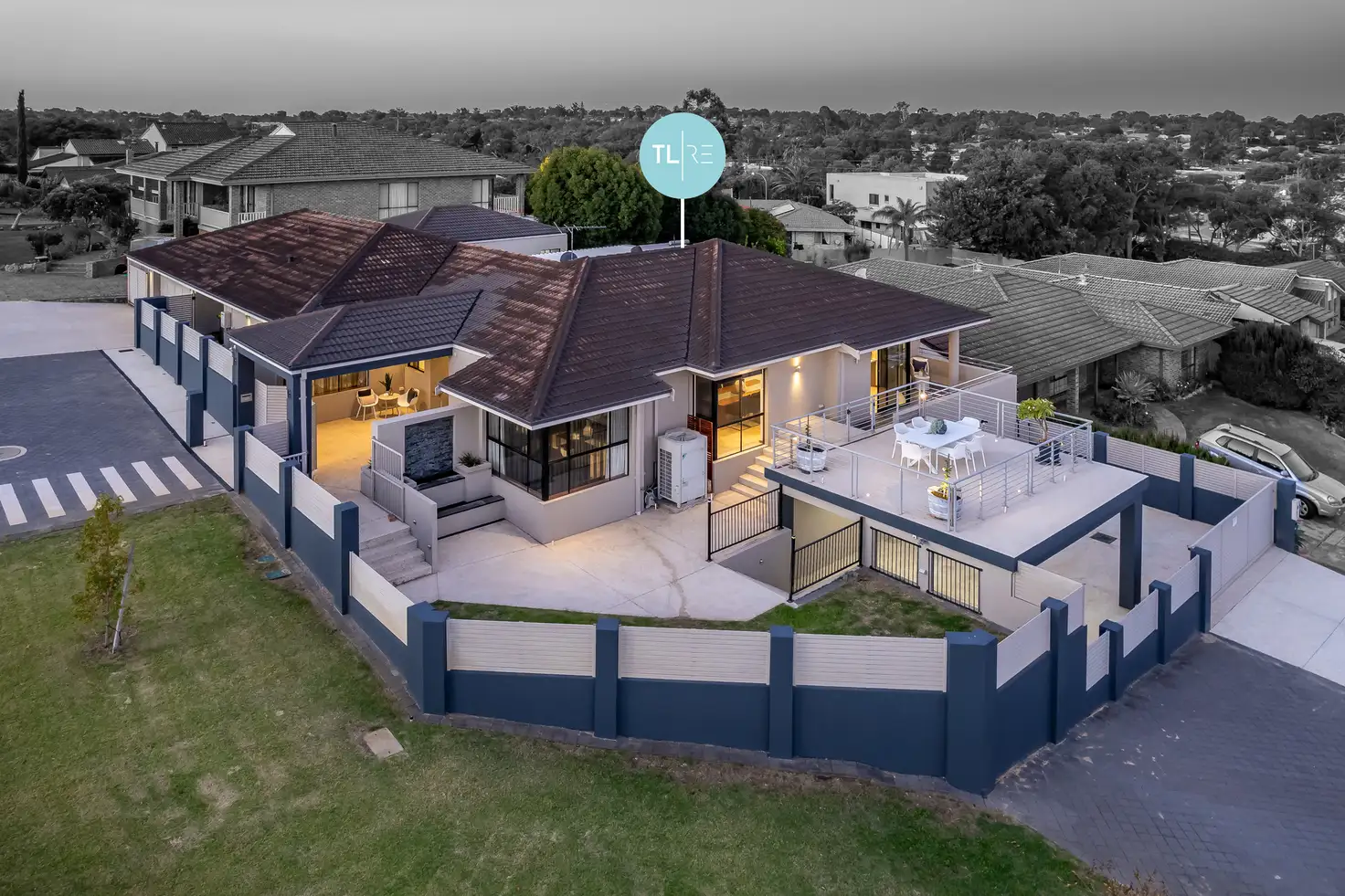


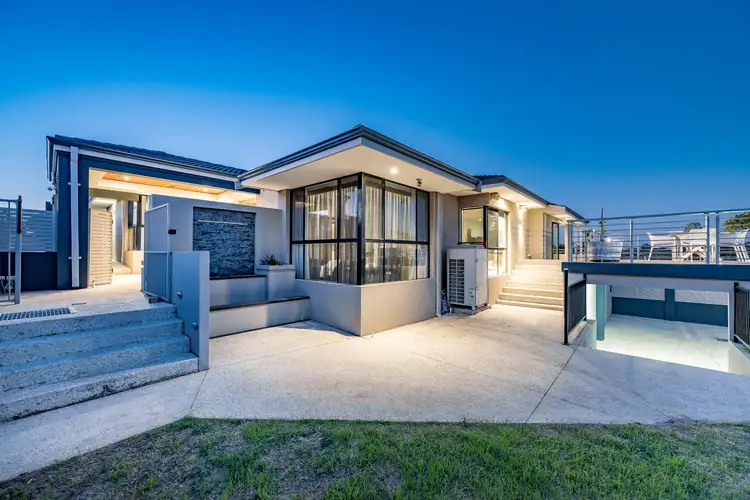
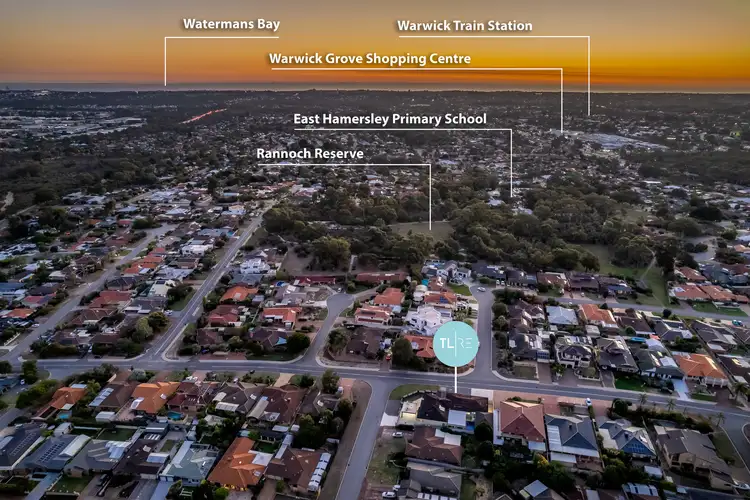
 View more
View more View more
View more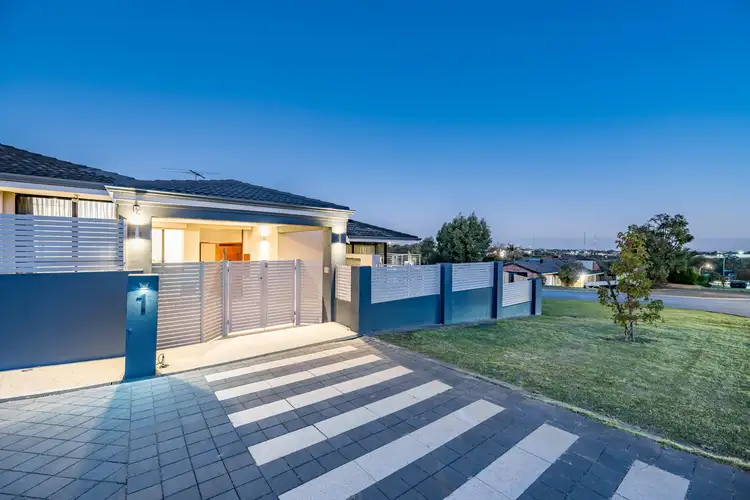 View more
View more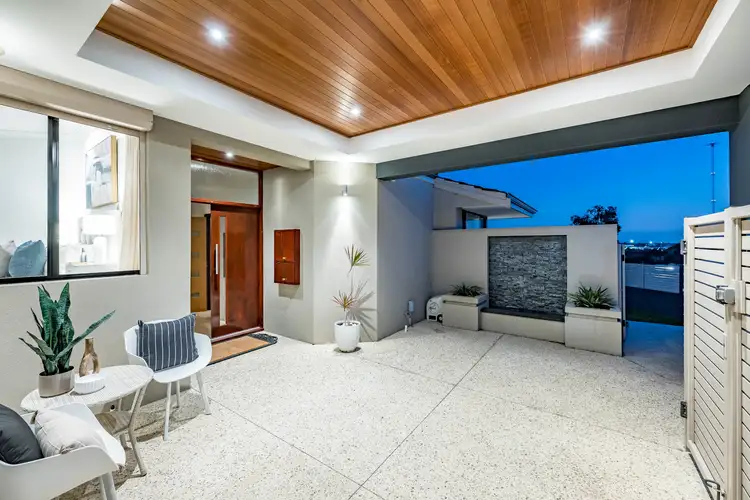 View more
View more
