This custom designed, contemporary build offers a myriad of possibilities for accommodating guests, for family members to live independently or for generating an income through short-term letting as a bed and breakfast.
On an elevated, north facing block of 2,565sqm with rural views towards the Kalgan River, this is an extensive, newly established complex of three stylish buildings. Comprising a two-bedroom main home, a studio with bathroom and sauna, and a three-bedroom house for letting, its tranquil location (only approx. 25 minutes from Albany's CBD), high spec appointments and proximity to the stunning Kalgan River give it a unique appeal.
Luxury fittings and décor compliment the striking architectural features and each residence is finished to a very high specification. While each one is similar in essence to its neighbours, they have an individual style and feel, and all are positioned to take advantage of the beautiful outlook.
Designed to solar passive principles, the north facing buildings retain winter heat and allow cool through-breezes in summer, reducing power consumption and increasing year-round comfort.
The main home features a high, angled ceiling in the living area and an impressive and luxurious polished concrete floor with in slab heating installed in every room. A wood-burning combustion stove adds to the ambience in winter and an abundance of carefully positioned windows lets in the views and summer breeze.
At one end of the long living area is the kitchen, with slick ivory cabinetry, Corian bench tops and contrasting modern splash-back tiling, a dishwasher, an induction stove top and an island bench. A thoughtful additional feature is an external hatch for unloading shopping from the carport. Both bedrooms are generous doubles with build-in robes and the bathroom and laundry are combined, creating one practical and tastefully appointed wet-room with floor to ceiling tiling.
The level of finishing in the main home is reflected in the studio which is positioned a few meters away. This is a most impressive building configured as two rooms, one for use as a guest bedroom, artist's studio or office, and an adjoining bathroom with a toilet, shower, vanity and custom-built sauna. A place for pure indulgence and relaxation, the studio is one of a kind. It has a solid cedar entrance door, a corner window taking in the view provides inspiration for creative types, and like the main home, the polished concrete floor has in-slab heating installed.
The third home, which was designed with short-term letting in mind, is also brilliantly appointed with a generous, well equipped kitchen, a long living room with attractive and practical vinyl plank flooring, and three double bedrooms, all with built-in robes. With a toilet, shower and vanity, the bathroom incorporates the laundry, and there's a separate toilet with hand basin.
Throughout all three dwellings, the cabinetry, tiling and lighting are all of high quality, and heated towel rails add a touch of luxury.
Each of the bigger homes has its own double, high-clearance carport, and there's a 200,000 litre rainwater tank.
This is a sensational lifestyle property – a brilliantly different place in the country, set up for indulgence and enjoyment, and with space for everyone to feel at home. The only way to really appreciate this property's many attributes that set it apart from run-of-the-mill real estate is to arrange an inspection.
What you need to know
- Consists of three buildings on 2,655sqm
- Quality construction and high-spec finish throughout
- Built to solar-passive principles
- Solar panels
- Approx. 25 minutes from Albany
- Rural views towards the Kalgan River
Main Home
- Open living and dining areas
- Beautiful Kitchen with dishwasher and induction stove top
- Two bedrooms with built-in robes
- Bathroom combined with laundry, floor to ceiling tiling
- Double, high clearance carport
- Impressive polished concrete floor with in slab heating
Second Home
- Big, open living room
- Well-appointed kitchen with pantry and broom
- Three double bedrooms with built-in robes
- Bathroom and laundry combined
- Second toilet
- Double, high clearance carport
Studio
- Ideal for artist's studio, office, or guest accommodation
- Main room with polished concrete floor and in-slab heating
- Bathroom with custom designed sauna and floor to ceiling tiling
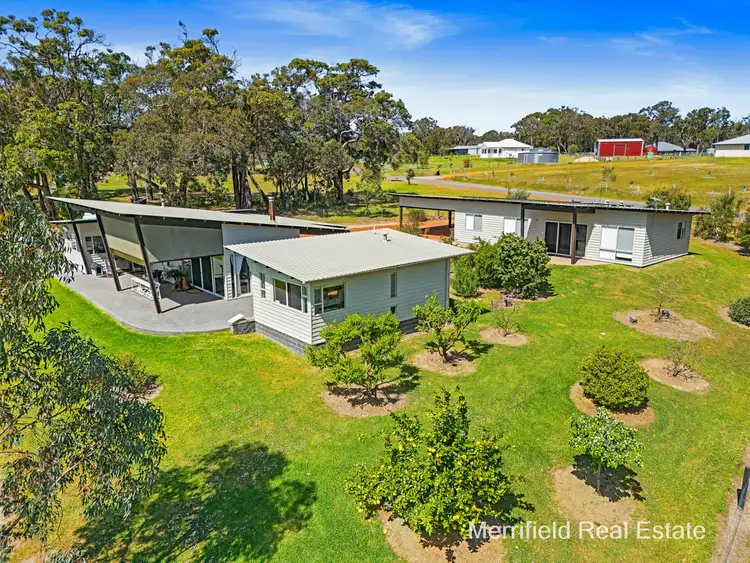
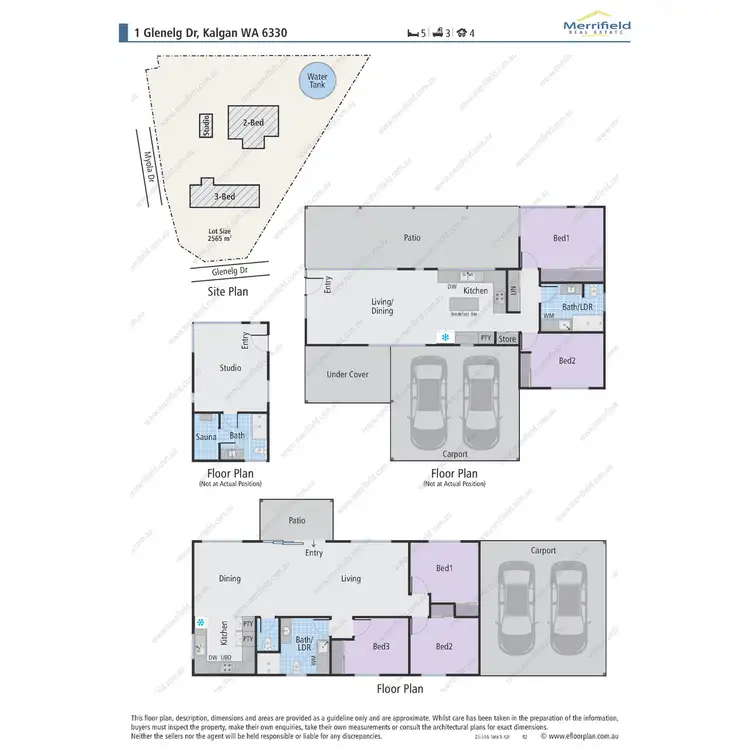
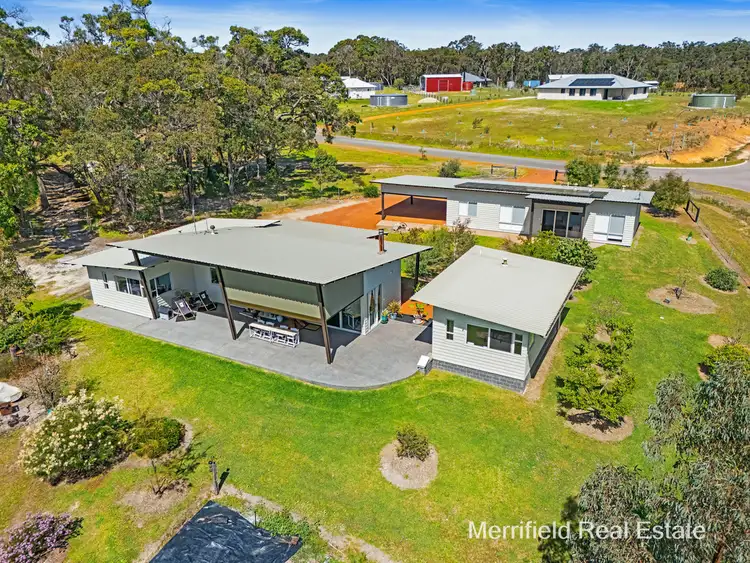
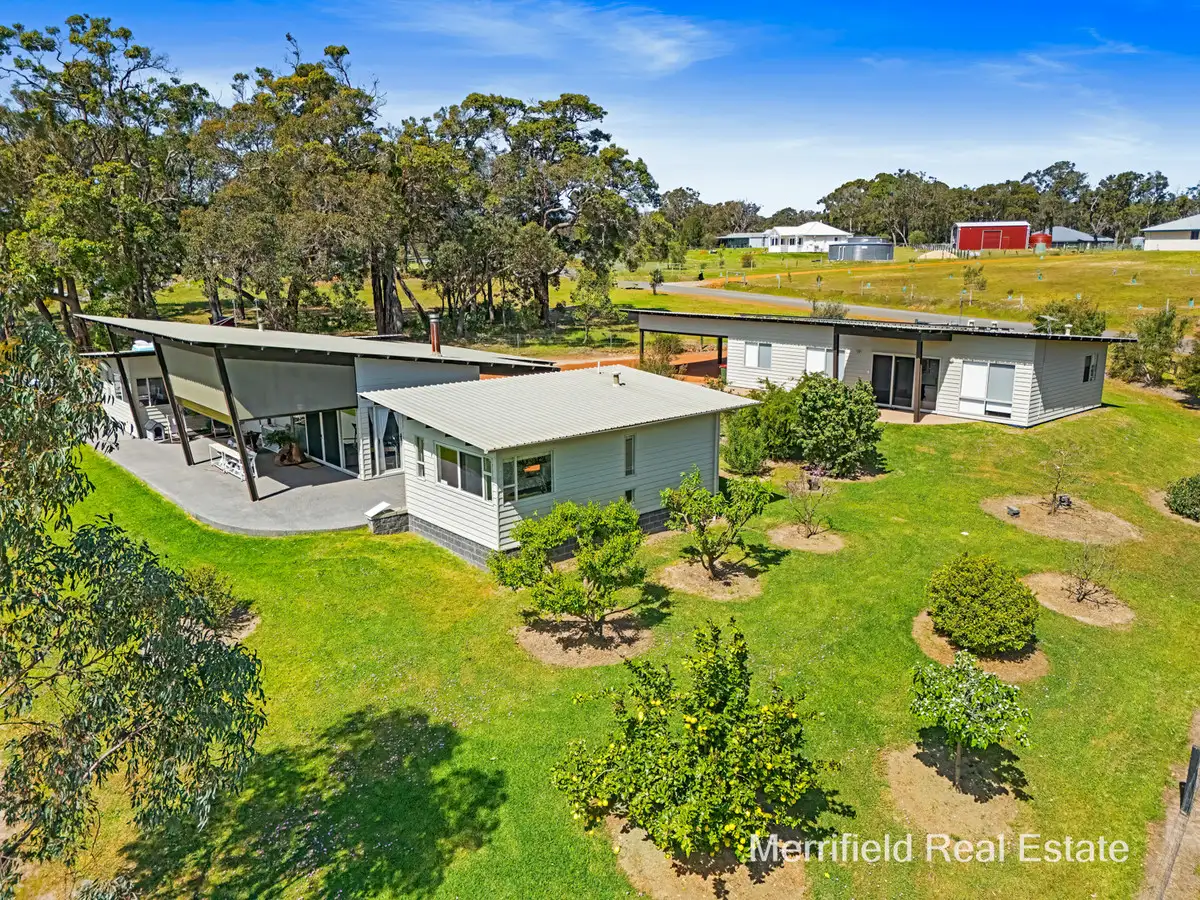


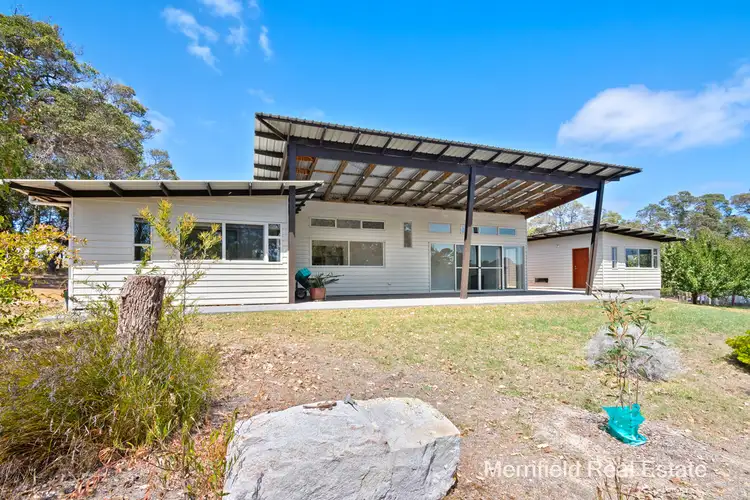
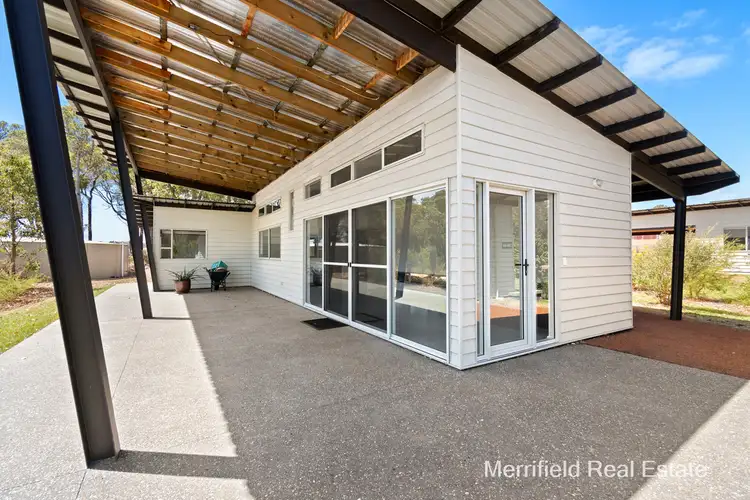
 View more
View more View more
View more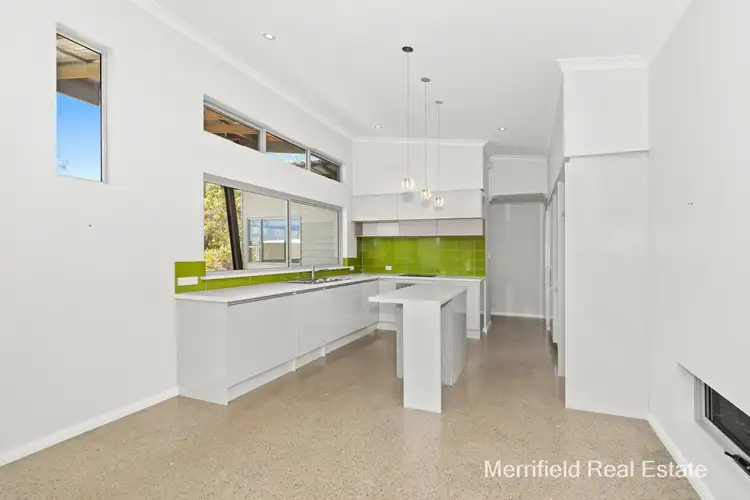 View more
View more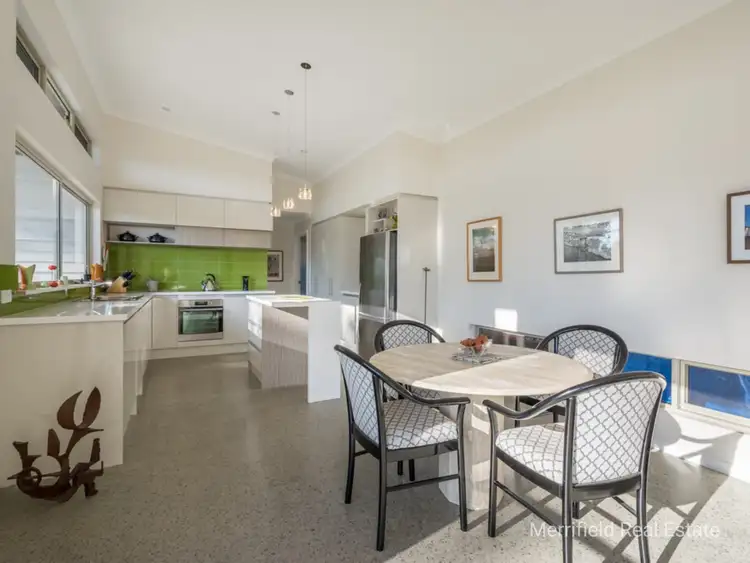 View more
View more
