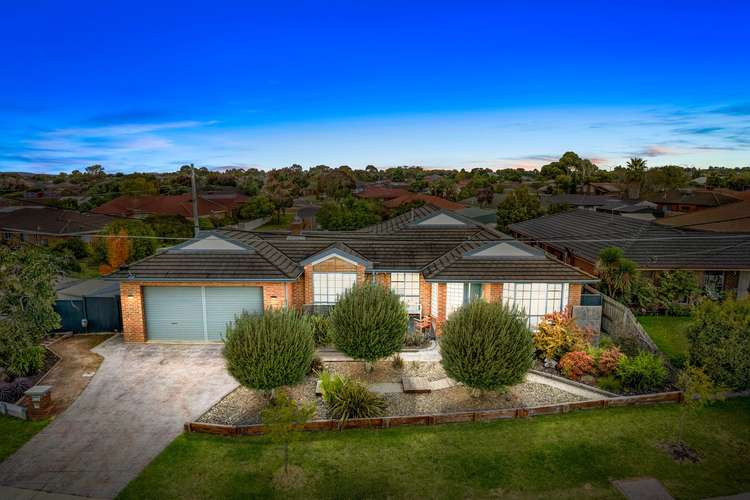Contact Agent
4 Bed • 2 Bath • 2 Car • 848m²
New








1 Gos-hawk Court, Hoppers Crossing VIC 3029
Contact Agent
Home loan calculator
The monthly estimated repayment is calculated based on:
Listed display price: the price that the agent(s) want displayed on their listed property. If a range, the lowest value will be ultised
Suburb median listed price: the middle value of listed prices for all listings currently for sale in that same suburb
National median listed price: the middle value of listed prices for all listings currently for sale nationally
Note: The median price is just a guide and may not reflect the value of this property.
What's around Gos-hawk Court

House description
“OWNER BUILDER MASTERPEICE IN A QUIET LOCALE!”
PRIVATE VIEWING ONLY CONTACT AGENT FOR VIEWING
Welcome to your dream home! Nestled on a sprawling 848m2 square meter block, this stunning single-story residence offers unparalleled luxury and comfort. Located in the heart of Grange Estate, prepare to be captivated by the sheer opulence and sophistication of this exquisite property.
Upon entrance youll be welcomed by soaring ceilings with the master bedroom located at the front of the home complimented by the plantation shutters & a reverse cycle split system to heat during the winter nights or cooling during the hottest summers, step into a realm of tranquility and refinement with the balance of three spacious bedrooms serviced by a great sized central bathroom, each meticulously designed to offer the utmost comfort and style. From the master suite retreat to the additional bedrooms, every corner exudes luxury.
Entertain in style within the three expansive living areas, adorned with high-end finishes and designer touches. The open-plan layout seamlessly integrates the living, dining, and kitchen areas, creating an inviting space for gatherings and relaxation. Gourmet chefs kitchen, channel your inner culinary enthusiast in the gourmet chef's kitchen, equipped with top-of-the-line appliances, custom cabinetry, and sleek countertops. Whether you're hosting intimate dinners or grand events, this kitchen is sure to impress even the most discerning chef.
Adjacent step outside to an outdoor oasis, step outside to your own private oasis, where a massive outdoor entertaining area awaits. Perfect for alfresco dining or simply soaking up the sun, this outdoor space is designed for luxurious living and unforgettable moments. Escape the hustle and bustle of city life and embrace the tranquility of your surroundings. Lush landscaping, manicured gardens, and serene outdoor spaces create a peaceful ambiance that enhances the overall allure of this magnificent property offering the bonus of rear access for boats, jet skis, caravans or further off street parking.
Ideally situated in a central location, this prestigious property offers convenience and accessibility to a plethora of amenities, including shopping center's, schools, parks, and recreational facilities. Enjoy the best of both worlds - a tranquil retreat within close proximity to urban conveniences.
Further features include:
- Alarm System
- Ducted vaccume system
- New main bedroom A/C and new Main area A/C futhermore bedrooms
- New Ducted heating unit
- Two external sheds
- Drive thru garage to another single car garage
- All Three garage doors are remote control
- Open fire place
- Tv and data points in all bedrooms
- Home theatre (projector and screen to remain)
- External Bbq area
- 3M garage opening
- Full garage wall storage with work bench
- Two Driveways with the bonus of side gate access
- Spa Bath
- Architecturely designed house with raking ceilings and step down lounge/dining area
- 10 Squares approx under cover alfesco area
Land details
Documents
What's around Gos-hawk Court

Inspection times
 View more
View more View more
View more View more
View more View more
View moreContact the real estate agent

Petar Krnjeta
Ray White - Werribee
Send an enquiry

Nearby schools in and around Hoppers Crossing, VIC
Top reviews by locals of Hoppers Crossing, VIC 3029
Discover what it's like to live in Hoppers Crossing before you inspect or move.
Discussions in Hoppers Crossing, VIC
Wondering what the latest hot topics are in Hoppers Crossing, Victoria?
Similar Houses for sale in Hoppers Crossing, VIC 3029
Properties for sale in nearby suburbs

- 4
- 2
- 2
- 848m²