Please contact Mike Dobbin or Zoe Ball for inspection details.
Located in a quiet court and next to a reserve this fantastic home offers peace & tranquillity in the heart of popular Woodcroft. This huge family home is sure to impress, from the spacious layout to the self-contained granny flat, it offers so many options for large or blended families.
The home itself offers four generous bedrooms, all with stunning hardwood floors plus robes & ceiling fans, while the master has a bay window, walk in robe & a stunning ensuite, renovated approximately five years ago. To the front of the home is the formal lounge and dining room, also with hardwood timber floors, plus split system heating & cooling, gas heating and ceiling fan. There is also a bay window in the dining room giving some lovely natural light. The large centralised kitchen offers dishwasher, gas cooking, double fridge space, overhead cabinetry, big walk in pantry, breakfast bar and skylight. The kitchen overlooks the family room and casual meals area, complete with ceiling fan and tiled floors, then the third living space, currently set up with a pool table this area is perfect as a teenage retreat, or simply as a play area for youngsters. This room also has a ceiling fan, split system and a mix of carpet & hardwood flooring. The main three way bathroom has also been fully renovated, finished with floor to ceiling tiling and high quality modern fittings with a period feel. In the entrance hall is a walk in storage space.
To the rear of the block is the self-contained Granny flat. Beautifully finished, this self-contained living offers a great size lounge & dining room, with a mix of floating floors and tiled dining area, plus two ceiling fans and split system heating & cooling. The neat kitchen has a good amount of storage, including overhead cabinet and access through to the separate laundry with storage. The bedroom has floating floors, ceiling fan and large mirrored robes. There is also a linen cupboard by the hallway.
Outside is a huge undercover entertaining area, this large space is finished with paved floor and lighting, giving you a great place to relax with friends & family. This space overlooks the lawn and gardens which include some mature palm trees. At the back is a large lockup shed, great for car enthusiasts or tradies looking for a workshop, plus there is a lean-to for added storage. The large carport is double width to accommodate two cars, plus there is drive through access for added off street secure parking for a boat or work tailer.
All floor plans, photos and text are for illustration purposes only and are not intended to be part of any contract. All measurements are approximate and details intended to be relied upon should be independently verified.
RLA 222182

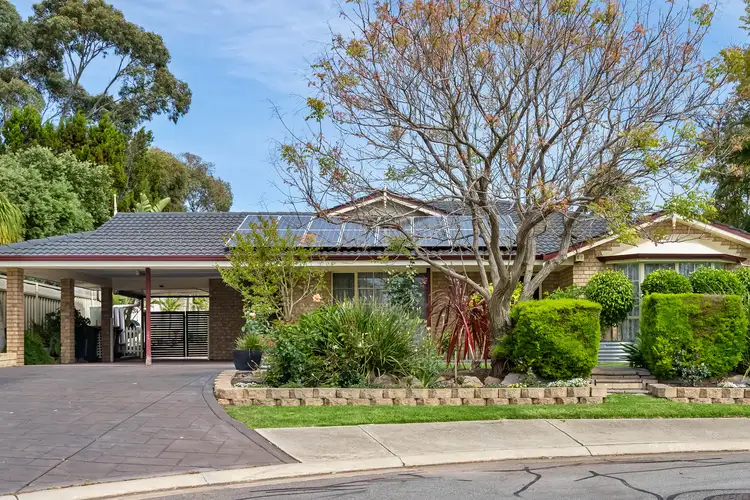
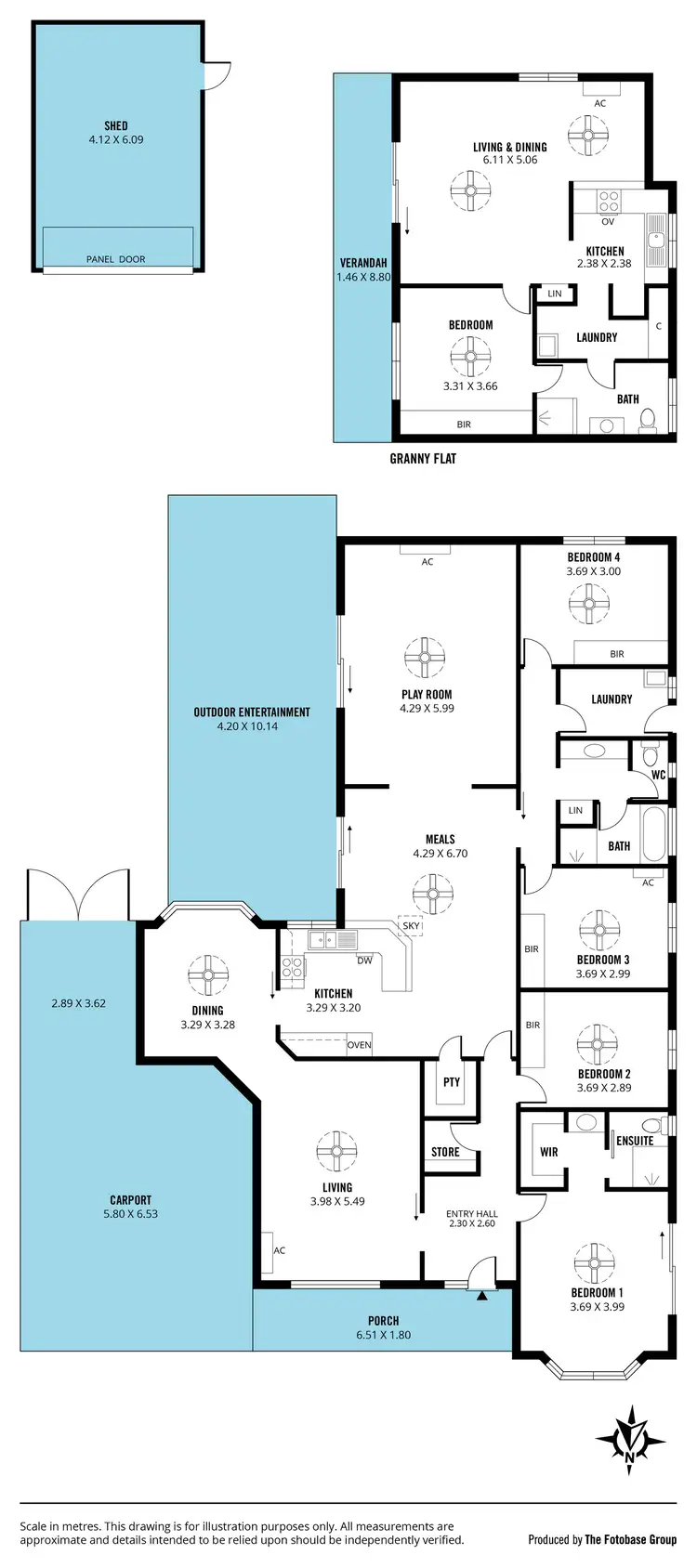
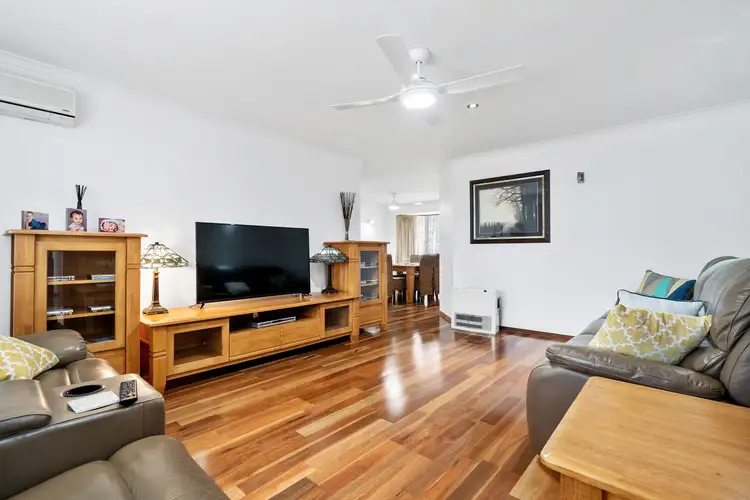
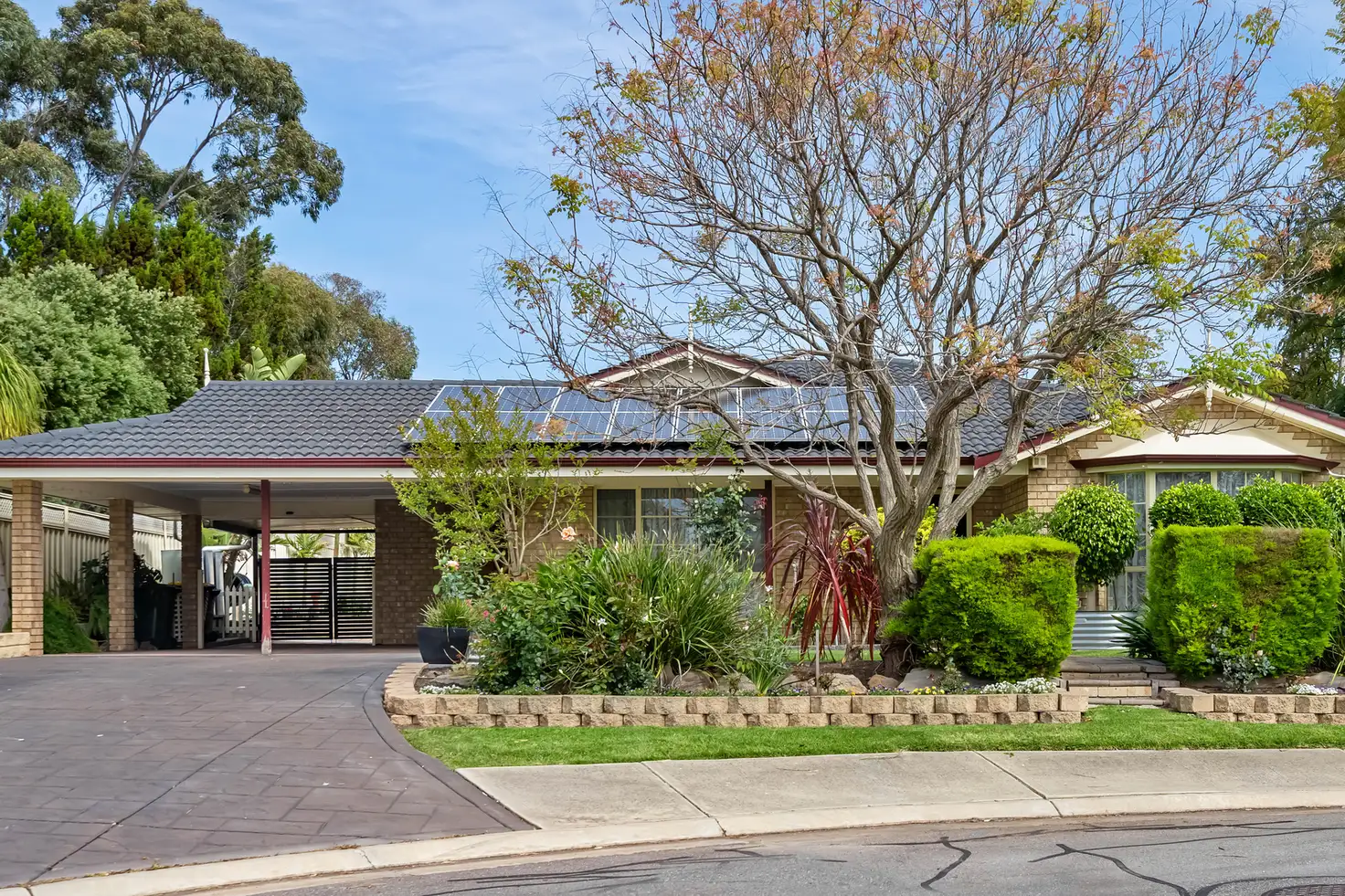



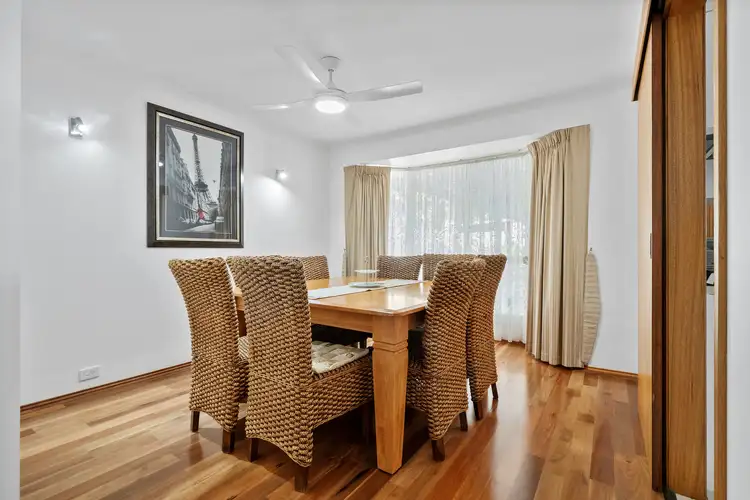
 View more
View more View more
View more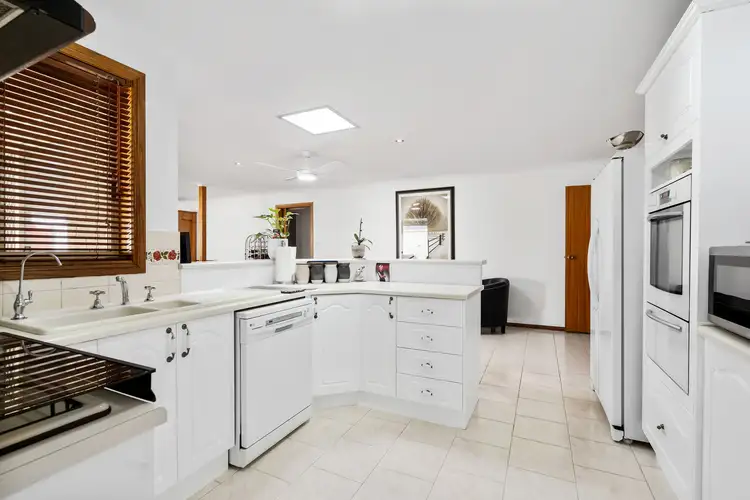 View more
View more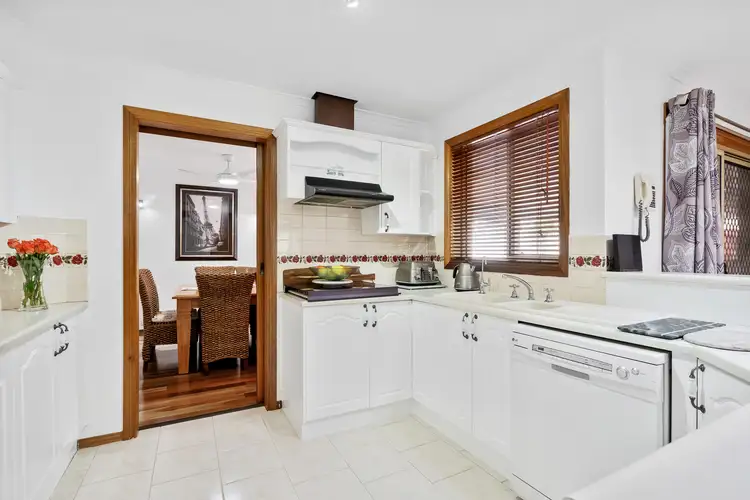 View more
View more

