$900,000
4 Bed • 2 Bath • 6 Car • 712m²
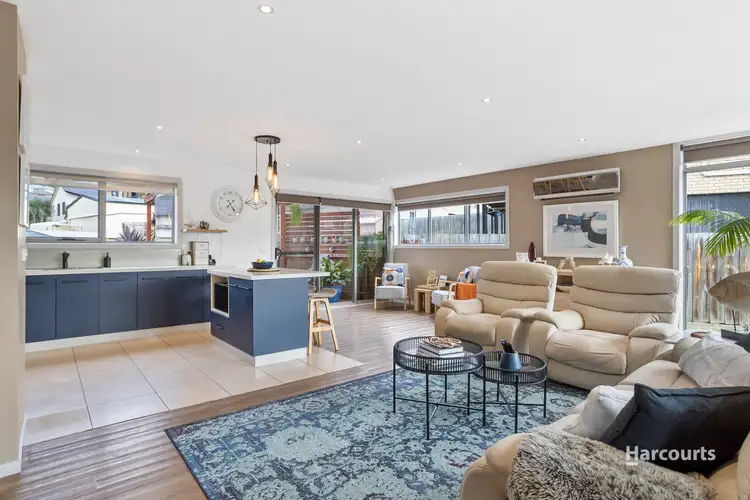
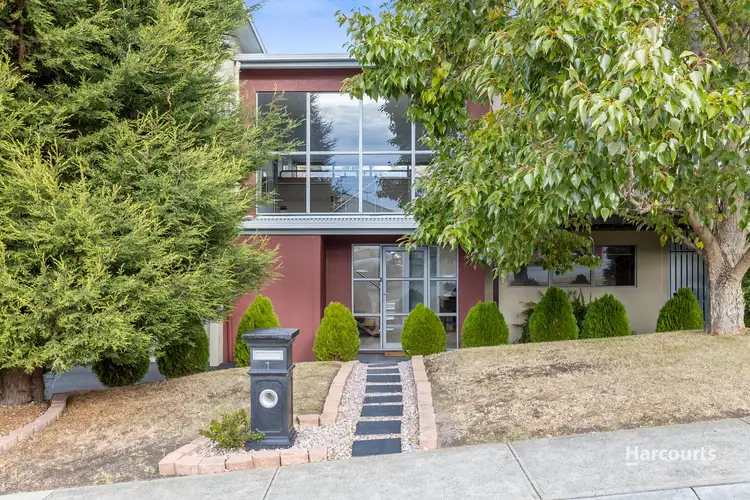
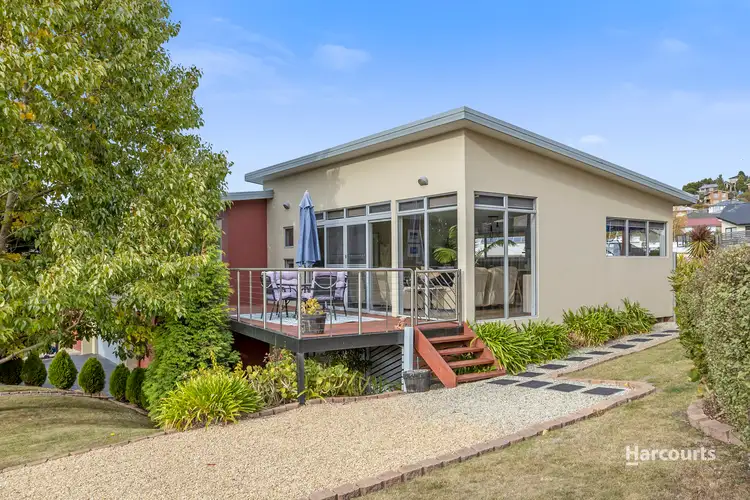
+32
Sold
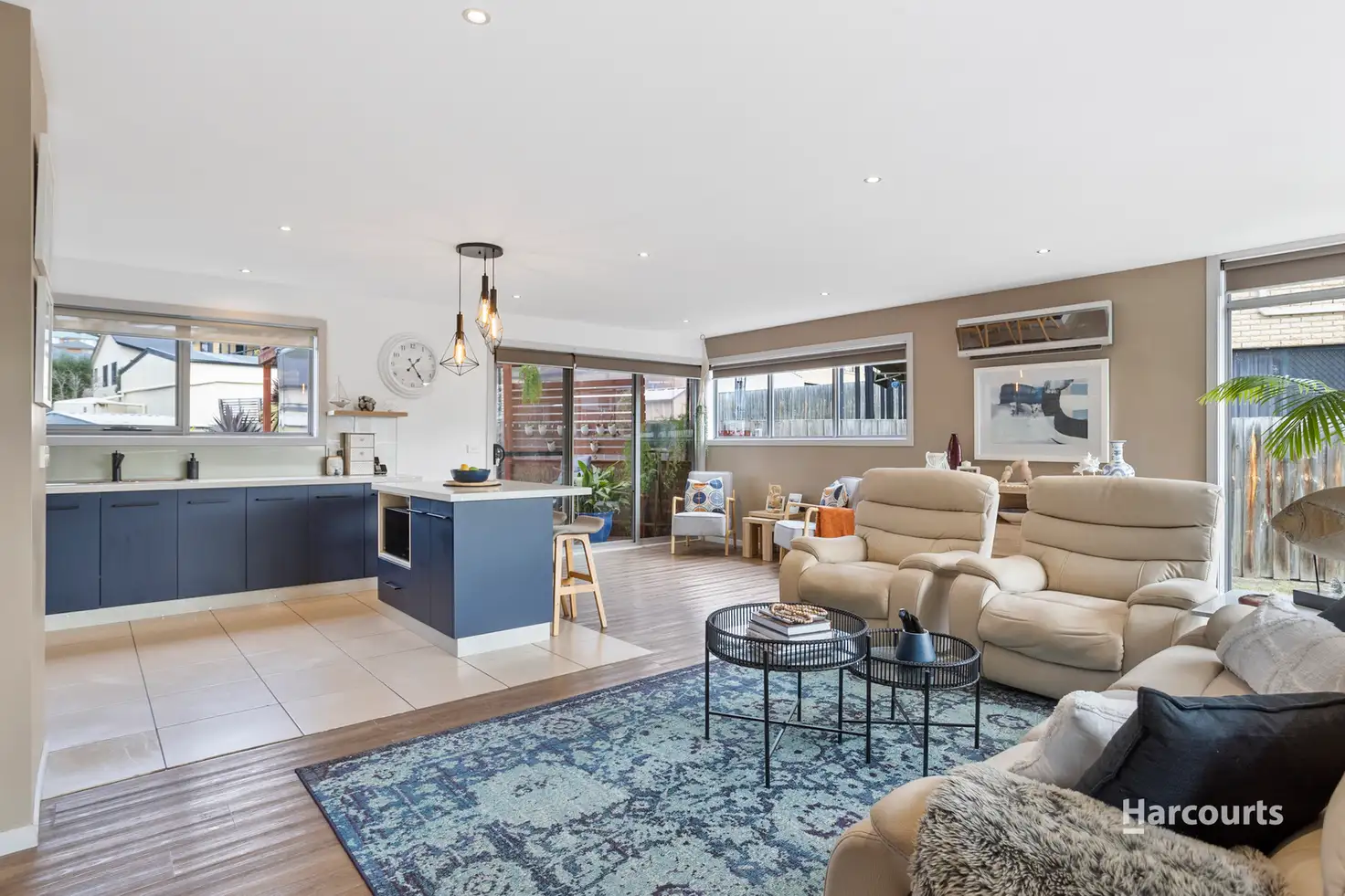


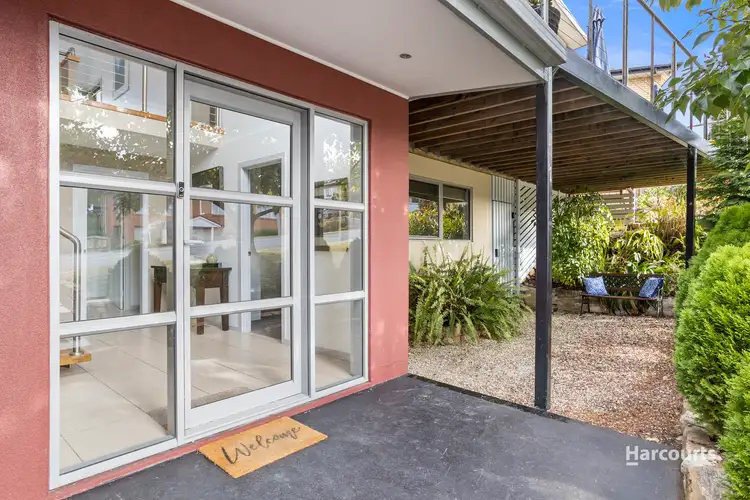
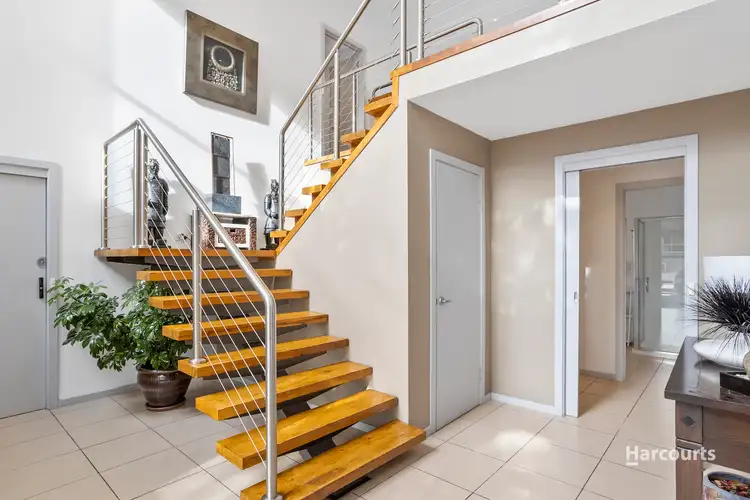
+30
Sold
1 Govett Rise, Austins Ferry TAS 7011
Copy address
$900,000
- 4Bed
- 2Bath
- 6 Car
- 712m²
House Sold on Thu 19 Oct, 2023
What's around Govett Rise
House description
“Ultimate Contemporary Living”
Building details
Area: 290m²
Land details
Area: 712m²
What's around Govett Rise
 View more
View more View more
View more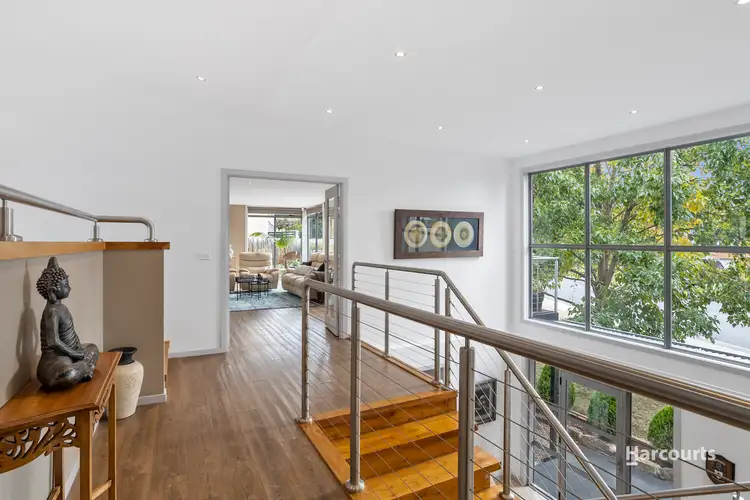 View more
View more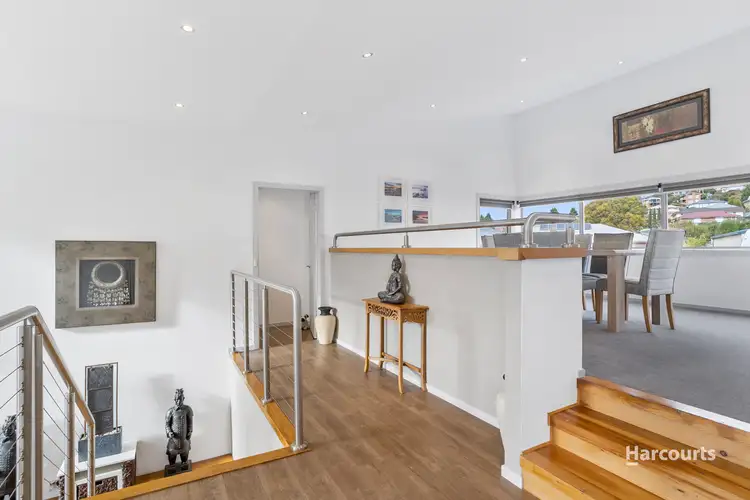 View more
View moreContact the real estate agent

Leesa Harrison
Harcourts Northern Suburbs
0Not yet rated
Send an enquiry
This property has been sold
But you can still contact the agent1 Govett Rise, Austins Ferry TAS 7011
Nearby schools in and around Austins Ferry, TAS
Top reviews by locals of Austins Ferry, TAS 7011
Discover what it's like to live in Austins Ferry before you inspect or move.
Discussions in Austins Ferry, TAS
Wondering what the latest hot topics are in Austins Ferry, Tasmania?
Similar Houses for sale in Austins Ferry, TAS 7011
Properties for sale in nearby suburbs
Report Listing
