“Under Contract! Elegant and Spacious in a Prime Location”
Stepping into this exquisite, modern character style home brimming with natural light and open planned living areas, you will feel a sense of comfort and satisfaction. Entertaining all year round will be a breeze with two large covered patio areas up or downstairs that flows out to a level, lush and low maintenance back yard which is perfect for the kids to play in.
Your large gourmet kitchen with crisp white cabinetry and a range of quality stainless steel appliances will provide the chef in your family all the bench & storage space they require just ready for you to entertain. High ceilings, open plan living leading out through your large stacker doors open out to the covered deck where you can enjoy endless summer entertainment. Looking for separation for your family? Then you will love this versatile floor plan complete with plenty of room downstairs, perfect for a large or extended family or plenty of room to operate your own business, the options and versatility available to you are yours for the taking.
With features that include:
Under six years old and with DHA specifications
King size master bedroom with walk-in robe & ensuite
Three additional double bedrooms with built in robes
Spacious designer kitchen with S/S appliances
Gas cooktop & electric oven
Open plan Lounge and dining
Air-conditioning & ceiling fans
Two private covered entertaining areas
Second living area downstairs
Security screens throughout
Independent laundry with direct access to the clothesline
Third bathroom located on the ground floor for convenience
The fully fenced boundary is ideal for children and pets
Flat grassy backyard with low maintenance gardens
Double garage with remote entry and ample storage
Approximately 405m2 land
Manicured and under six years old with plenty of space for your whole family to appreciate over two levels of living. Enjoy your private and fully fenced backyard, with a relaxing, tranquil ambience inside, this is a stylish family residence that must be seen..... Call Beth for your opportunity to view.
Distances:
Oxford Park Train Station - 400m
Blackwood St (cafes & shops, Jan Powers Farmers Market) - 700m
Brookside Shopping centre - 1000m
Parks - 350m
Childcare - 500m
Mitchelton State Primary School - 900m
Mitchelton State High School - 1100m
Mt Maria College - 1100m
Our Lady of Dolours - 1300m
St Williams Catholic Primary School - 1200m
Prince of Peace Lutheran College - 1700m
Within 8km of Brisbane CBD, Mitchelton is the perfect place to raise a family with its leafy neighbourhood, mix of character and contemporary properties, superb train and bus transport system and access to both large and boutique shopping facilities.
With a choice of many lovely streets, parks and bikeways this is a safe and friendly suburb suitable for families, professionals, retirees/downsizers and investors alike. Blackwood Street has a great choice of cafes in addition to the monthly Jan Power farmers market held on the first Sunday of every month - you will love it here in Mitchelton.
Property condition: Excellent
Property Type: House
House style: Highset
Garaging / carparking: Double lock-up, Auto doors (Number of remotes: 2)
Roof: Iron
Insulation: Walls, Ceiling
Walls / Interior: Gyprock
Flooring: Timber
Window coverings: Blinds
Property Features: Safety switch, Smoke alarms
Kitchen: Modern, Separate cooktop, Separate oven, Double sink and Finished in (Laminate)
Living area: Open plan
Main bedroom: King and Walk-in-robe
Bedroom 2: Double and Built-in / wardrobe
Bedroom 3: Double and Built-in / wardrobe
Bedroom 4: Built-in / wardrobe
Additional rooms: Family
Main bathroom: Bath, Separate shower, Heater
Laundry: Separate
Views: Urban
Outdoor living: Entertainment area (Covered)
Fencing: Fully fenced
Sewerage: Mains
Locality: Close to transport, Close to shops, Close to schools
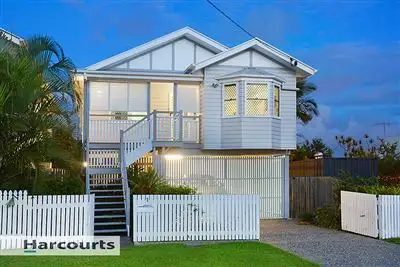
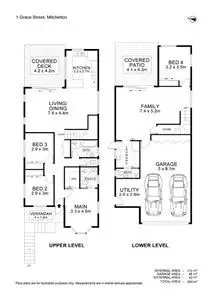
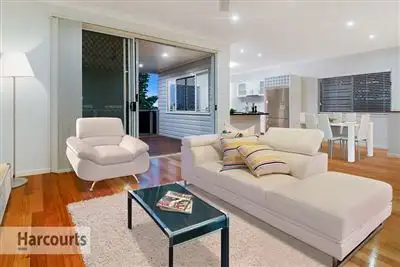
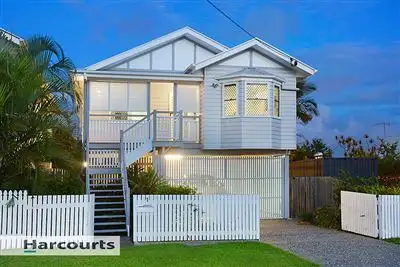


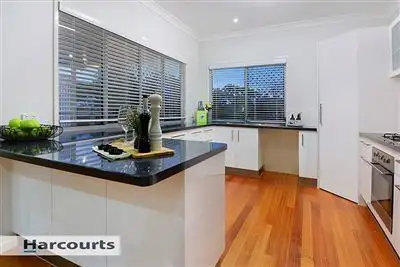
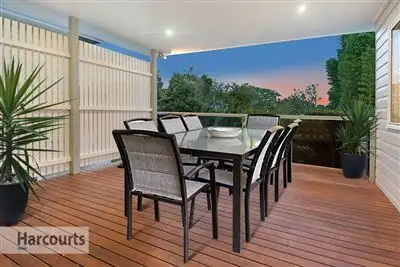
 View more
View more View more
View more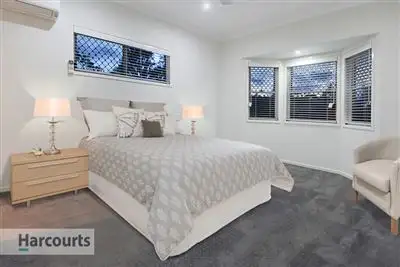 View more
View more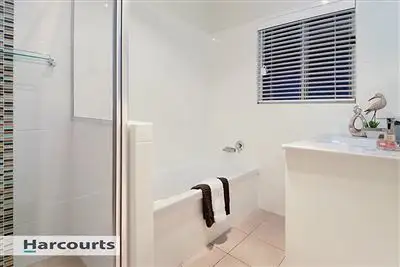 View more
View more
