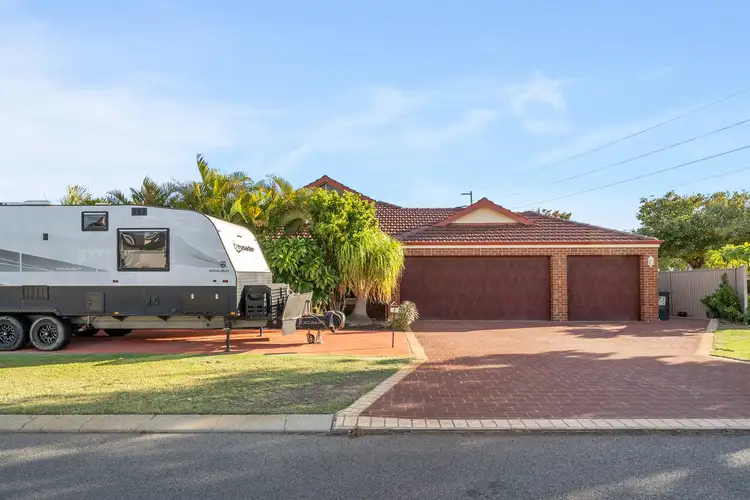Nestled within the serene streets of Southern River, this property offers the ultimate family living experience. From the moment you arrive, you will be captivated by the charm and warmth exuded by this inviting home. Step through the front door to discover a spacious interior that seamlessly blends comfort with functionality. With its modern design, spacious layout, and meticulous attention to detail, this four-bedroom, two-bathroom haven is designed to impress families and visitors alike.
This residence showcases an expansive and seamless layout, accentuating a sprawling open-plan living space seamlessly integrated with a designer kitchen furnished with stainless-steel appliances. Additionally, it boasts a comfortable theatre room and a generously sized bar area planned to enhance comfort during family gatherings. With its range of amenities, this property presents a family haven, rendering it a pivotal choice for homeowners.
Features include:
- Spacious master bedroom, equipped with a his and hers walk-in robes, as well as stylish private ensuite
- Three other generously sized bedrooms with their own built-in robes
- Delightful chef’s kitchen, built with stainless steel appliances, spacious countertops, and plenty of storage
- Open plan layout, seamlessly combining the kitchen, living and dining area
- Cozy theatre room and a stunning bar area for family gatherings
- Extra study room
- Ducted reverse cycle aircon system with 4 separate split systems
- Spacious wooden-decked alfresco for all year-round outdoor entertainment
- Conveniently located in the desirable Harrisdale Senior Highschool Zone aswell as the Bletchley Park Primary School, easy access to main roads, The Vale Shopping Center just a short drive away, and parks in every direction
- Total floorplan of 233sqm comfortable sitting on 685sqm land
For more information please contact Max Park on 0403 038 647 or Tim Huynh on 0450 435 854
Disclaimer: All information contained has been prepared for advertising and marketing purposes only and is not intended to form part of any contract. Whilst every effort is made for the accuracy of this information, which is believed to be correct, neither the Agent nor the client nor employees of both, guarantee their accuracy and accept no responsibility for the results of any actions taken, or reliance placed upon this document. Interested parties should make independent enquiries and rely on their personal judgement to satisfy themselves in all respects








 View more
View more View more
View more View more
View more View more
View more
