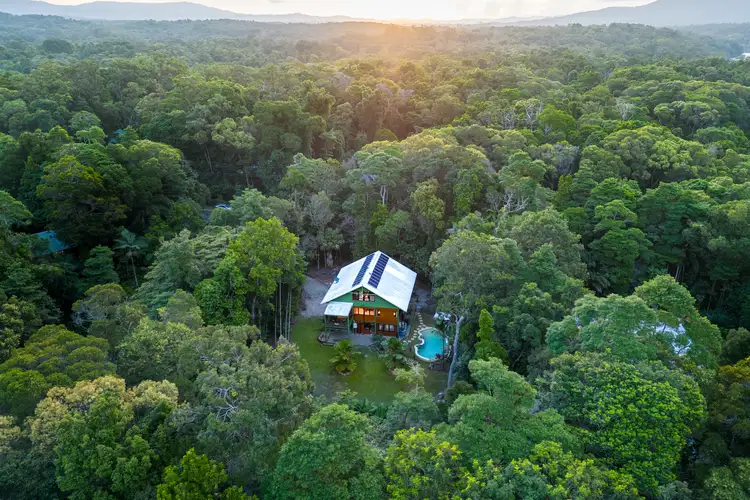A beautifully presented, fully fenced three-level pole home set on a generous 4,186m² block perched atop the Kuranda Range. Designed for privacy and comfort, it offers separated living zones and breathtaking rainforest and garden views from every room. The pool area has been recently upgraded with a stylish concrete deck and gazebo, complete with a barbecue area, perfect for entertaining. A brand-new driveway also adds to the property's functionality and appeal.
Crafted from premium PNG Rosewood, this magnificent home showcases exceptional durability and timeless charm. Standout features include a spacious heated mineral pool, polished timber floors throughout, a high-quality kitchen, a large driveway with dual side access, and a carport with ample space for caravans, boats, or trucks. There's also a workshop shed and solar panels on the roof. This home truly needs to be seen in person to fully appreciate the lifestyle, quality, and natural beauty it has to offer.
STAND OUT FEATURES
-Three-level PNG Rosewood pole home perched atop the Kuranda Range, with rainforest and garden views from every room.
-Impressive inground heated mineral pool with additional water feature, new gazebo and barbecue area, and fully concreted surrounds for added appeal.
-Stunning renovated 'English' kitchen with stone and marble benchtops, Shaws butler's sink, Falcon 110 stove including range hood and oven, rotisserie, 1100mm gas cooktop, Teppanyaki grill, and Kilfoy cabinetry overlooking a private balcony with sliding doors.
-Master bedroom on the main floor with built-in robes and a large two-way tiled ensuite featuring double vanity, shower, and a bathtub with garden views.
-Open-plan living and dining with beautiful polished timber floors and views of the pool and surrounding rainforest.
-Expansive timber balcony at the front of the home-perfect for family barbecues and relaxing evenings.
-Upper level includes two spacious bedrooms (one with walk-in robe and ample storage), multiple living areas, a study nook, TV room, and a large bathroom with shower, single vanity, and toilet.
-Ground level offers a generous bedroom with a separate entrance-ideal for dual living or use as a holiday retreat. Includes built-in robes and a laundry that can easily be converted into a bathroom.
-Five-car parking underneath the home, plus a 12m x 4m carport at the rear, and an 8m x 4m Colorbond shed with concrete flooring, fans, water supply, and two-stage power.
-Split-system air conditioning, ceiling fans, flyscreens, security screens, and louvres throughout.
-4,186m² of flat land surrounded by pristine rainforest, mature trees, and abundant wildlife, and an additional new gravel driveway.
Please call JAN HOOGHE on 0406 520 941 or SEAN THORPE on 0431 052 490 520 941 for more information or to book your very own private inspection
Disclaimer: All information contained is gathered from sources we believe to be reliable. In preparation for this advertisement, our best endeavours have been made to ensure the information contained is true and accurate. However, we accept no responsibility and disclaim all liability concerning any errors, omissions, inaccuracies, or misstatements contained. Prospective purchasers are encouraged to make their own enquiries to verify the information contained in this advertisement.








 View more
View more View more
View more View more
View more View more
View more
