Nestled in this quiet & sought after pocket of Woodcroft this beautifully updated family home is sure to appeal to buyers looking for a spacious home with a host of added extras. With five bedrooms, a beautifully renovated kitchen, three separate living areas, two entertaining areas and a big double shed and side carport access. Plus it is close by to local schools, childcare, shops and handy to transport.
The huge 240sqm floor plan offers five bedrooms, a large master with double doors, walk in robe and ensuite with dual sinks. Bedrooms two, three & four all have built in robes, while bedroom 5 is currently utilised as a home office and has floating floors. To the front of the home is a formal lounge with carpeted floors and high vaulted ceiling. Down the hallway is a doorway separating the two halves of the home, perfect if you need some quiet time. The open plan living & dining area has Karndean Hybrid flooring, there are plenty of large windows for natural light and a gas log fireplace in the living room. Overlooking this large space is the freshly renovated kitchen. Finished approximately 12 months ago it has stainless steel appliances including a 900mm gas cook top, dual pyrolytic ovens and a dishwasher. There is also a large island bench, Caesar Stone Benchtops, double fridge space, walk in pantry and feature splashback tiling. To the rear of the home is a third living area, currently housing a pool table this space is perfect as a games room or teenage retreat, it can be closed off from the rest of the home with big double doors. Down the hallway is the three-way family bathroom with linen cupboards as well as a huge laundry with additional storage. the home is serviced by ducted evaporative cooling and a 2.5kw solar system.
If you love entertaining large groups of friends & family, then this home is sure to delight. Not only does this home have huge living areas, but also has two separate outdoor entertaining areas. The first comes off the living room and features a big pitched verandah roof. This space overlooks a neat lawn, plus there is a closed off space that currently houses a spa. To the back of the home, with access from the rumpus room, is a raised timber deck. This huge area included both pitched & flat roof spaces and looks down over the backyard. In the back corner of this big 930sqm block is a big 6x9m double garage with a roller door and potential drive through access from the front. To the side of the block (off Knox Drive) is a roller door leading into a secure carport, perfect for secure off street parking for a boat or caravan. There is a double carport to the front of the home with dual roller doors. The front yard has been landscaped with a manicured lawn that adds to the wonderful street appeal of this wonderful home.
All floor plans, photos and text are for illustration purposes only and are not intended to be part of any contract. All measurements are approximate, and details intended to be relied upon should be independently verified. RLA 222182

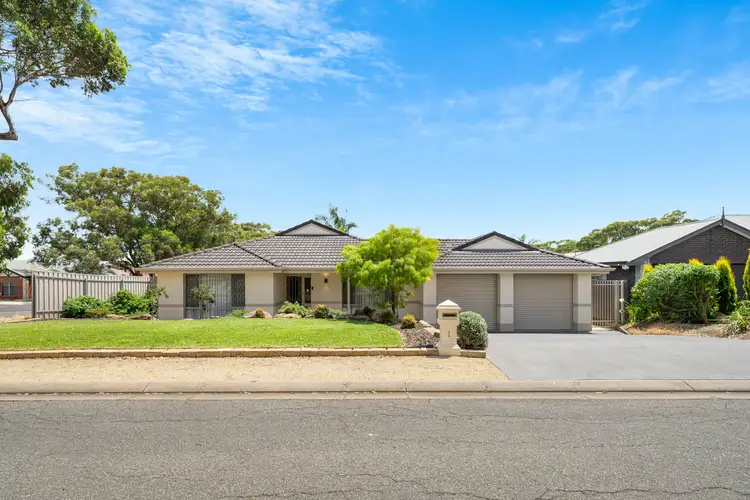
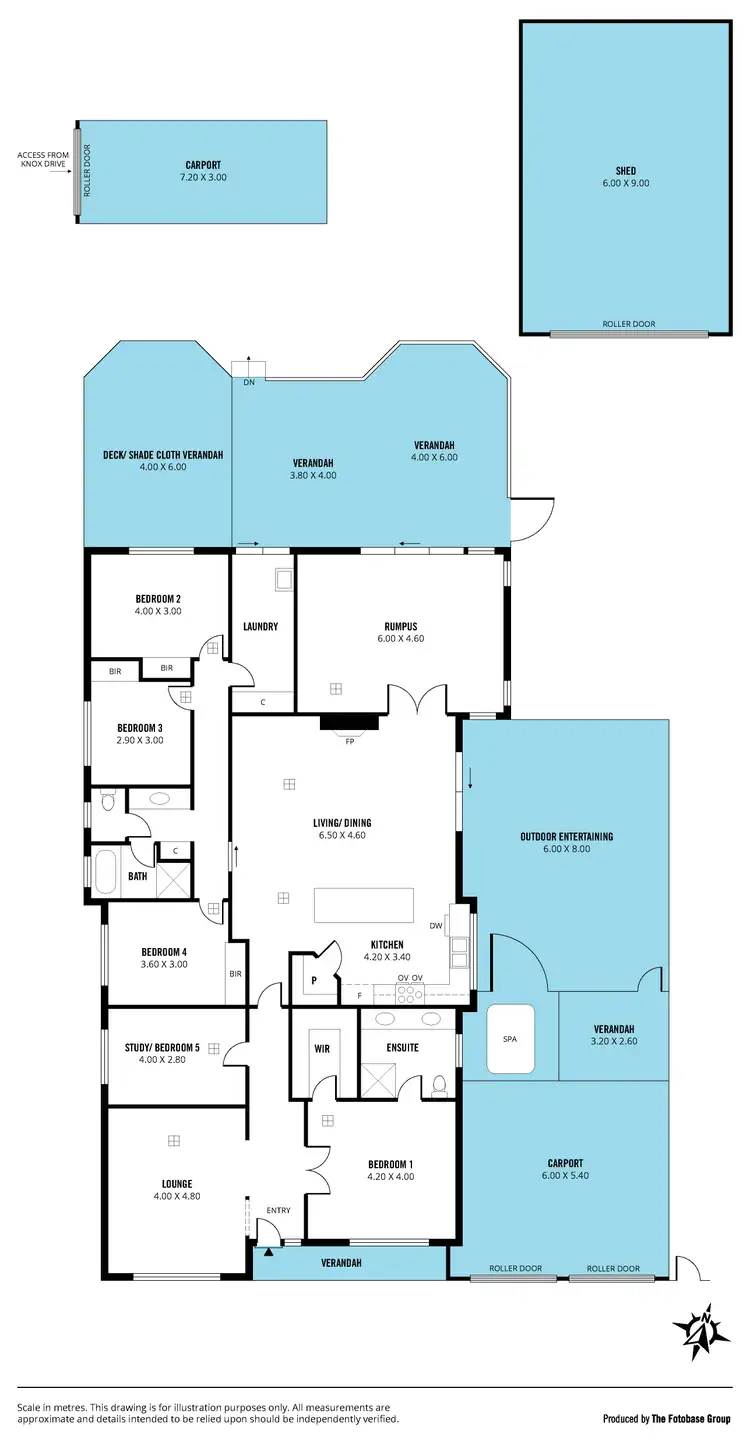
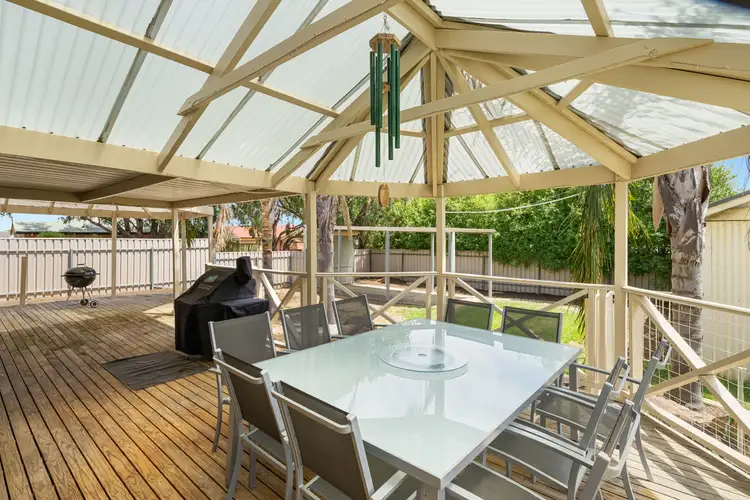
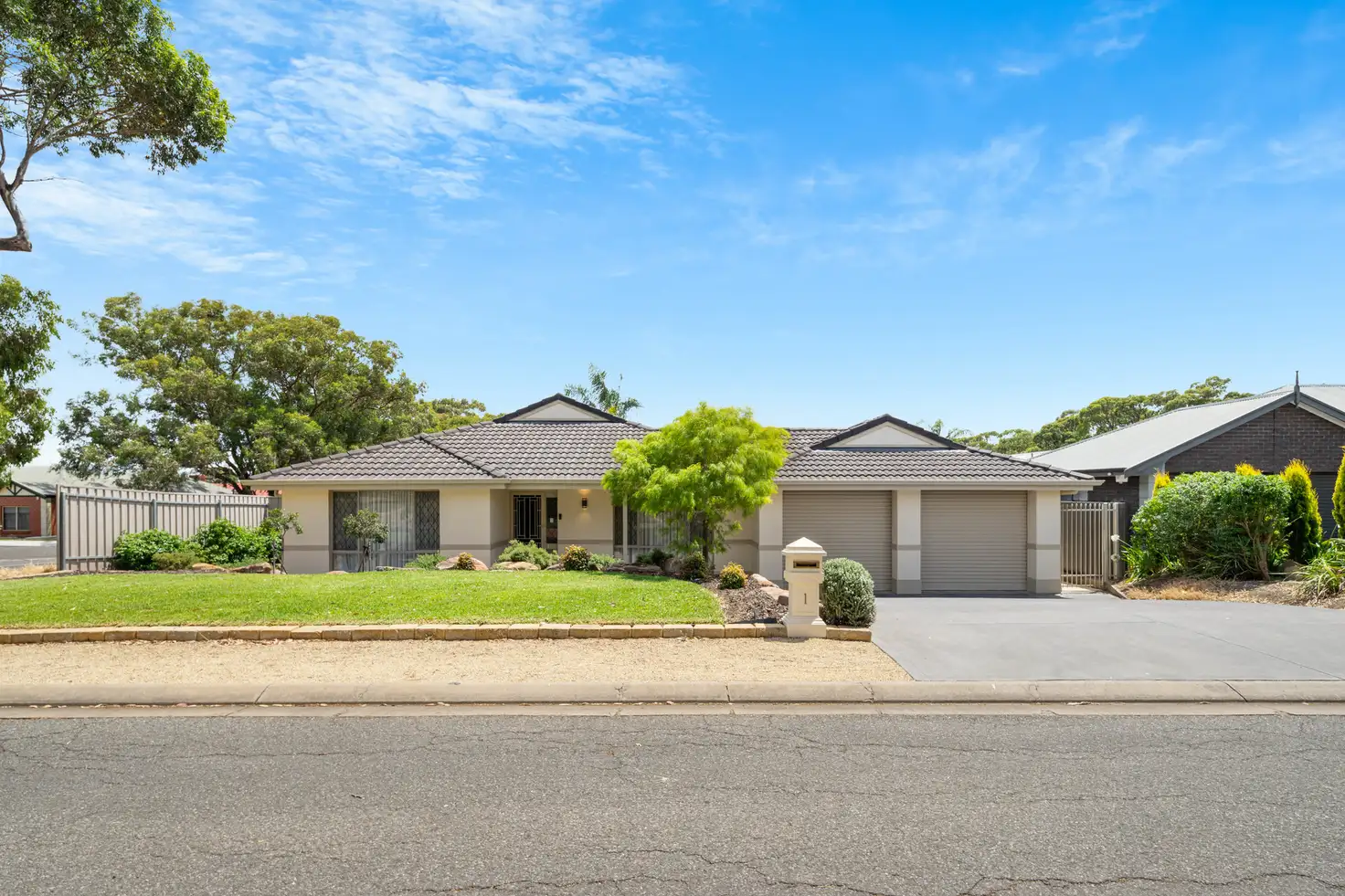


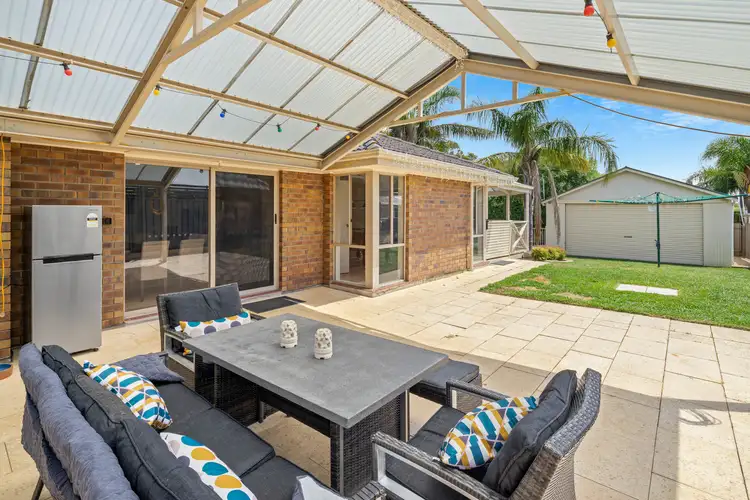
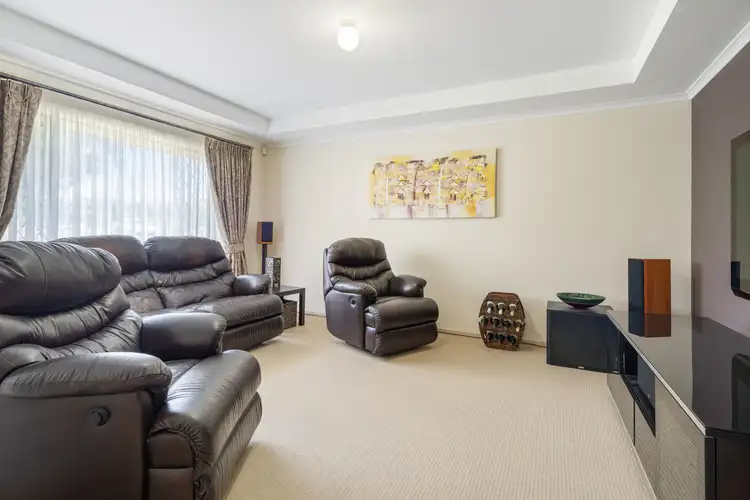
 View more
View more View more
View more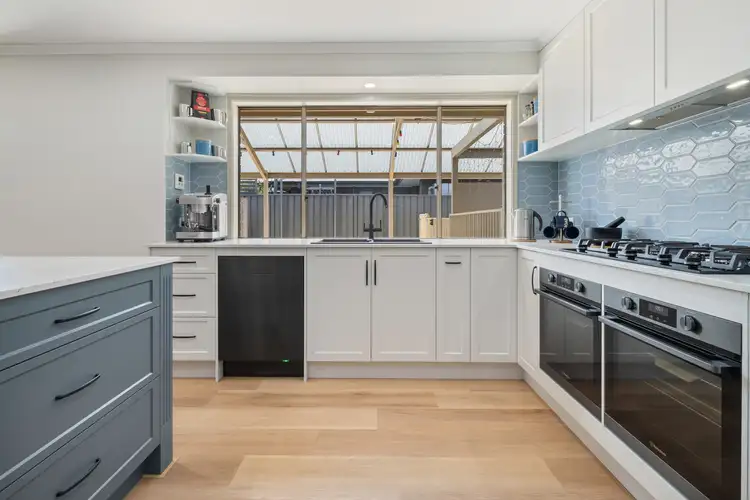 View more
View more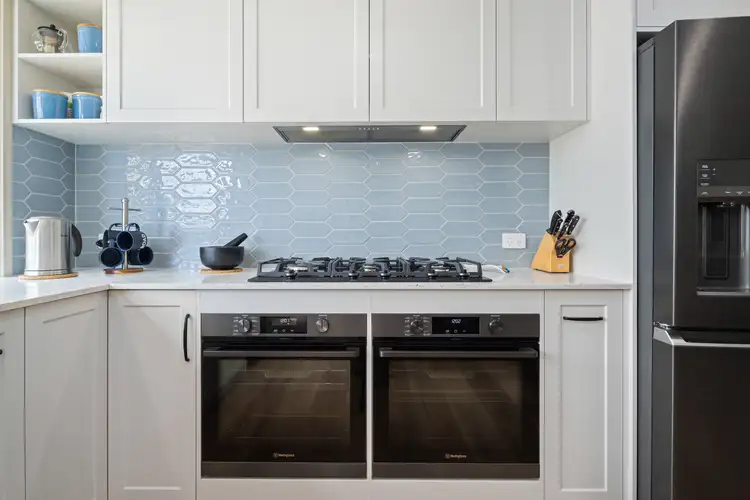 View more
View more

