Encapsulating elegant design and contemporary style, this 2024-built residence offers low-maintenance living in one of Glengowrie’s most tightly held pockets. Defined by light-filled interiors and wide-open spaces, it delivers the perfect balance of sophistication and everyday function across 2 levels.
The ground floor is anchored by an open plan kitchen, dining and living space with a built-in electric fireplace, seamlessly connecting to an undercover alfresco and established gardens. A downstairs master bedroom has been thoughtfully redesigned and opened up to create additional living space, offering flexibility for modern living. This versatile area can easily be converted back into a spacious master bedroom, providing options to suit your lifestyle. A dedicated downstairs master suite ensures comfort and privacy, ideal for guests or multigenerational living.
Upstairs, a luxurious second master suite awaits, complete with a private ensuite and walk-in robe. Two additional generously sized bedrooms feature built-in robes and share convenient access to the main bathroom. A generous, light-filled upstairs living room with west-facing windows and stylish floating floors provides the perfect space to relax, unwind, or entertain while enjoying the afternoon sun.
Set on 350sqm with approx. 190sqm of living, this immaculately presented home is ideally suited to families, professionals, or executive couples seeking quality, convenience, and proximity to Adelaide’s premier coastal lifestyle.
Adding further appeal is the home’s enviable address—just moments from Glenelg’s vibrant café culture, Brighton’s dining scene, and a short commute into the CBD. With premium schools, reserves and the coastline at your doorstep, it offers an unmatched lifestyle opportunity in a sought-after setting.
Find home:
- Bespoke kitchen with stone benchtops, Neff slide and hide oven, induction cooktop, Smeg dishwasher & pendant lighting
- Open plan living/dining with feature electric fireplace
- Large undercover tiled alfresco entertaining framed by landscaped gardens with irrigation
- Ground floor master suite with ensuite & walk-in robe
- Second level master with ensuite & WIR plus 2 further bedrooms with BIRs
- Luxurious family bathroom with bathtub
- Separate study/sitting room & second light filled living room upstairs with french doors.
- High ceilings, LED downlights & ample storage throughout
- Ducted reverse cycle A/C for year-round comfort
- Double garage plus 2 additional off-street parks
- Secure gated residence with electric gate and pedestrian gate with intercom
- Double glazed windows throughout for efficiency
- Sheer ceiling mounted curtains, block-out blinds and plantation shutters.
Find lifestyle:
- Minutes to Adelaide’s premier beaches including Glenelg & Brighton
- Easy access to boutique cafés, restaurants & shopping along Broadway, Jetty Road & Holdfast Shores
- Close to leading public & private schools plus Hazelmere dog park & local reserves
- Quick CBD access via nearby bus routes & major transport links
Property Specifics:
Year Built / 2024
Council / City of Marion
Land Size / 350 sqm (approx.)
Council Rates / $2,835.47 per year
SA Water Rates / $262.99 per quarter
ESL / $215.10 per year
CT / Volume 6283 Folio 517
Disclaimer: all information provided has been obtained from sources we believe to be accurate, however, we cannot guarantee the information is accurate and we accept no liability for any errors or omissions. RLA 239101
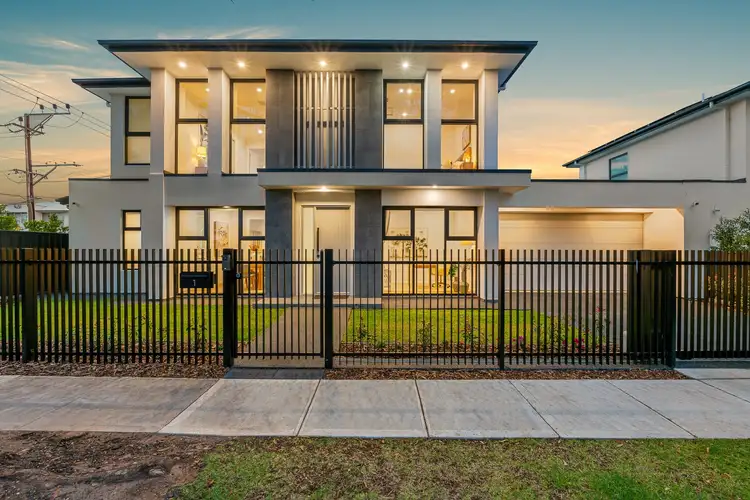
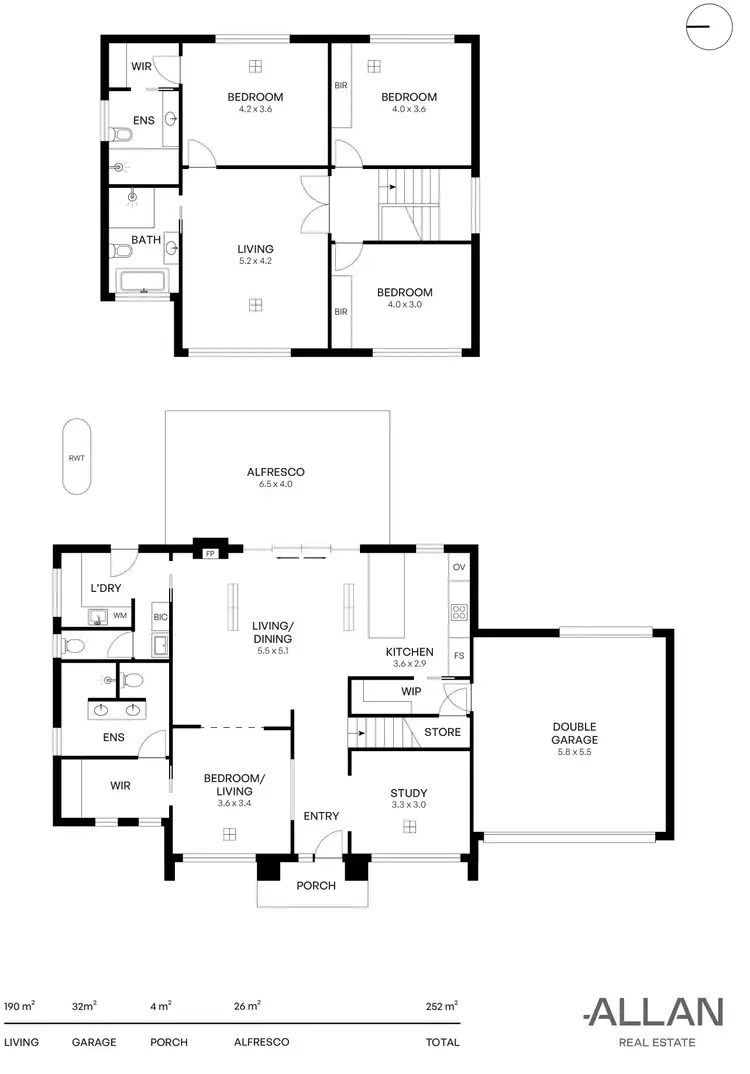
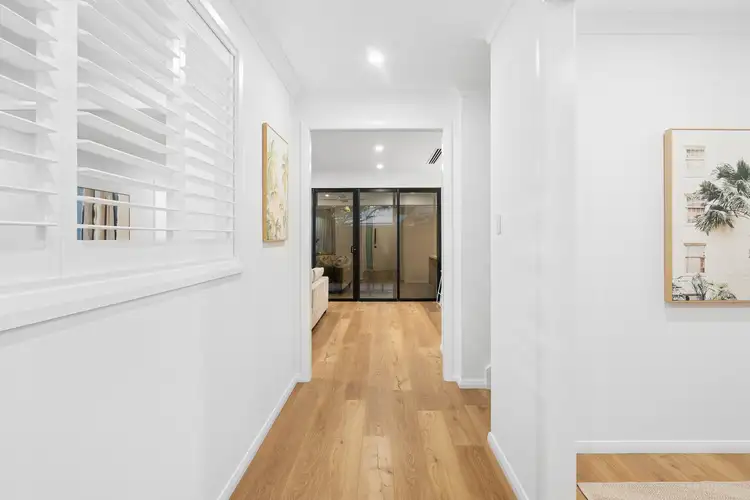
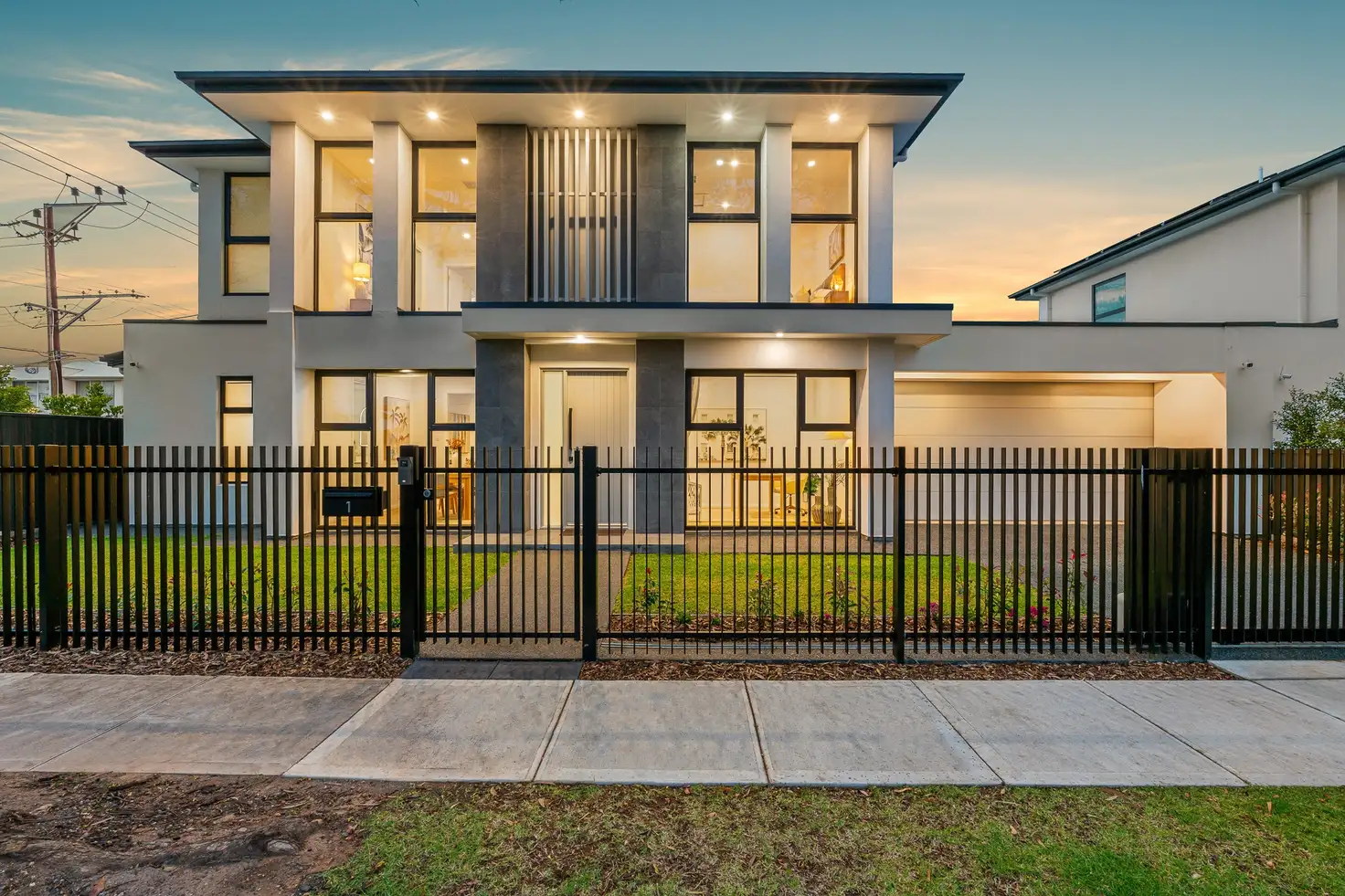


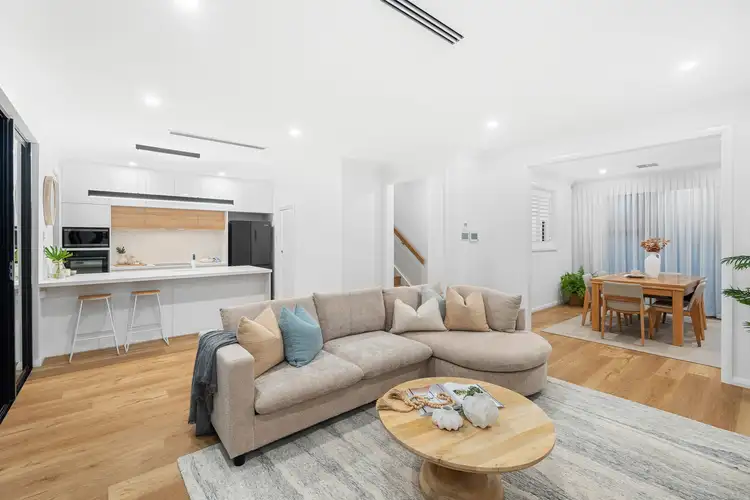
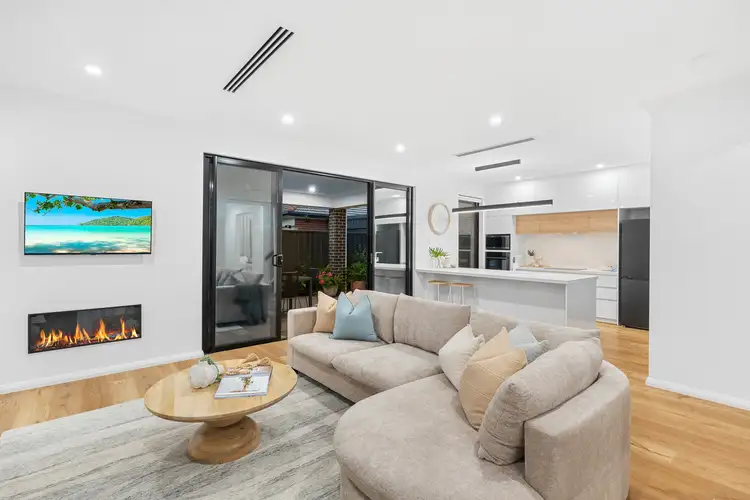
 View more
View more View more
View more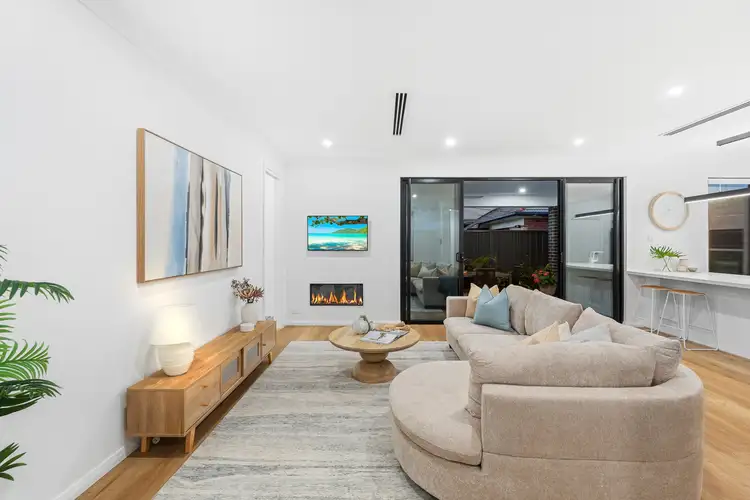 View more
View more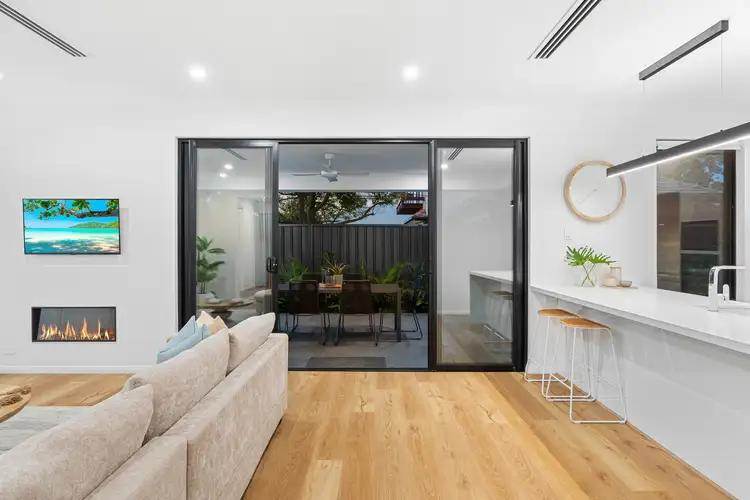 View more
View more
