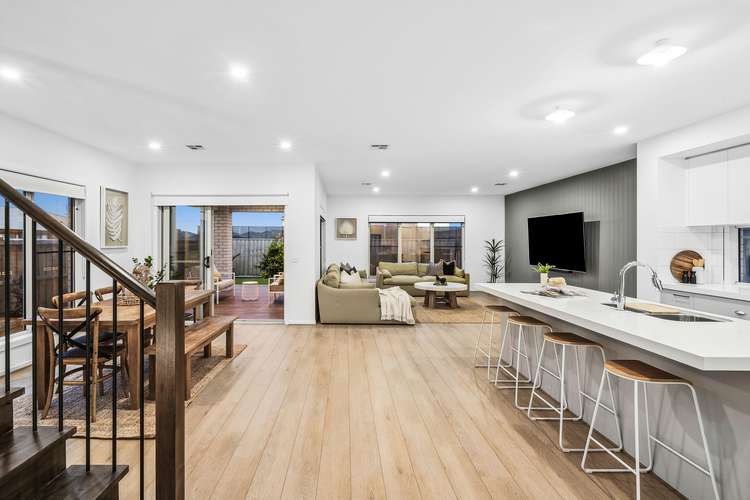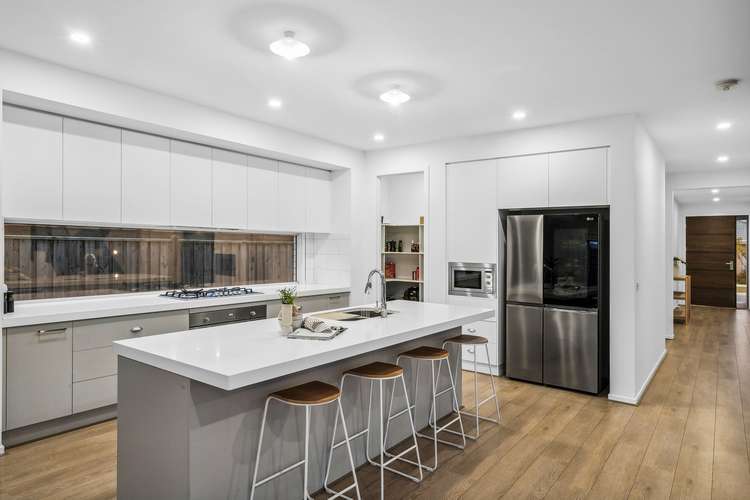$1,050,000-$1,100,000
5 Bed • 3 Bath • 2 Car • 443m²
New








1 Hangar Drive, Mount Duneed VIC 3217
$1,050,000-$1,100,000
Home loan calculator
The monthly estimated repayment is calculated based on:
Listed display price: the price that the agent(s) want displayed on their listed property. If a range, the lowest value will be ultised
Suburb median listed price: the middle value of listed prices for all listings currently for sale in that same suburb
National median listed price: the middle value of listed prices for all listings currently for sale nationally
Note: The median price is just a guide and may not reflect the value of this property.
What's around Hangar Drive
House description
“Luxury Family Home in Unrivaled Location”
Indulge in luxury living with this stunning Boutique dual level 5-bedroom home. Brilliantly designed and impeccably presented, this stunning home offers class, style and low maintenance living in the ever-popular Armstrong Estate of Mount Duneed. Built to the highest quality, this recently-constructed abode boasts high end upgrades throughout with grandiose features and finishes. Embrace the expansive open plan kitchen, dining and living layout which flows seamlessly to an undercover decked alfresco featuring ample backyard space for the kids to play, oriented perfectly to capture the northern sun. Positioned adjacent to Aviation Park and just a short stroll to Club Armstrong, this unrivaled location presents the perfect opportunity for a family to move straight in and enjoy. Accommodate dual occupancy or host guests in ultimate comfort with a cleverly designed, self-contained guest suite on the ground floor offering an additional kitchenette, lounge room and bathroom branching from the bedroom. With prime access to the Geelong ring road & CBD, Surf Coast beaches, and all the local shops, schools and cafe's on offer - convenience awaits!
Kitchen: Expansive island bench with 40mm stone benchtops, extended breakfast bar overhang, double inset sink with veggie sprayer, ample flush cabinetry for storage, 900mm cooktop, oven & rangehood, feature window splashback, generous walk-in-pantry, built in microwave, downlights & engineered timber flooring.
Open plan living/dining: Substantial living & dining space spanning around the kitchen, elegant VJ panelling in feature alcove, large window & bi-fold sliding stacker door access to undercover alfresco, north-facing orientation inviting northern sun, roller blinds, ducted heating and cooling, engineered timber flooring, square-set cornices & downlights.
Master Suite: Lush carpet flooring, dual blinds, ducted heating, generous size extending into walk-in robe, additional built-in robe for extra storage. Ensuite; floor to ceiling tiling, dual basin and vanity with 40mm stone benchtops, extended mirror splashback, ample cabinetry, oversized shower with tiled base, feature rainfall shower-head and large niche, downlights & separate toilet.
Guest Suite: Self contained & cleverly positioned on ground floor to accommodate guests, bedroom containing ducted heating, lush carpet flooring, roller blinds, walk-in-robe. Ensuite; tiling, single basin & vanity with storage, shower & toilet. Bedroom branching into a generous lounge with kitchenette, doubling as an ideal home-office space.
Downstairs Lounge: Access to guest suite, lush carpet flooring, ducted heating & roller blinds.
Additional Bedrooms: Lush carpet, roller blinds, ducted heating & walk-in robes in each.
Main Bathroom: Floor to ceiling tiling, basin & vanity with storage, 40mm stone benchtops, large mirror splashback, shower with tile base, bathtub & separate toilet.
Upstairs Retreat: Located central to upstairs bedrooms, lush carpet flooring, recess with feature VJ panelling, ducted heating & downlights.
Outdoor: Undercover decked alfresco, north-facing yard orientation inviting natural sunlight, immaculately landscaped private yard with grass & established gardens, gated enclosed pet pen, rear access to double car lock-up garage with internal access, eye catching contemporary facade with added feature lighting.
Mod cons: Recently built with quality craftsmanship, Club Armstrong access, north facing yard & open-plan living, self-contained guest suite downstairs, ducted heating & cooling, downstairs powder room and toilet, rich timber staircase, exterior feature lighting, engineered timber flooring, down lights, NBN/Opticomm connection.
Close by local facilities: Aviation Park a minute's walk, Club Armstrong, Mirripoa Primary School, Armstrong Creek Town Centre, Mount Duneed sporting reserve, Shoalhaven Park playground, walking tracks, 9 Grams Cafe & Cups Canteen, Geelong Ring Road, Waurn Ponds Train Station, Marshall Train Station, Warralily Village Shopping Centre, Geelong CBD (15 minutes) , Torquay (8 minutes), Barwon Heads (15 minutes)
Ideal For: Families, professionals, investors and those seeking dual-occupancy opportunity.
*All information offered by Armstrong Real Estate is provided in good faith. It is derived from sources believed to be accurate and current as at the date of publication and as such Armstrong Real Estate simply pass this information on. Use of such material is at your sole risk. Prospective purchasers are advised to make their own enquiries with respect to the information that is passed on. Armstrong Real Estate will not be liable for any loss resulting from any action or decision by you in reliance on the information. PHOTO ID MUST BE SHOWN TO ATTEND ALL INSPECTIONS*
Property features
Air Conditioning
Broadband
Built-in Robes
Deck
Dishwasher
Ducted Cooling
Ducted Heating
Floorboards
Fully Fenced
Gas Heating
Living Areas: 3
Outdoor Entertaining
Pay TV
Remote Garage
Rumpus Room
Secure Parking
Toilets: 4
Other features
0Land details
Documents
Property video
Can't inspect the property in person? See what's inside in the video tour.
What's around Hangar Drive
Inspection times
 View more
View more View more
View more View more
View more View more
View moreContact the real estate agent

Bella Hill
Armstrong Real Estate - Geelong
Send an enquiry

Nearby schools in and around Mount Duneed, VIC
Top reviews by locals of Mount Duneed, VIC 3217
Discover what it's like to live in Mount Duneed before you inspect or move.
Discussions in Mount Duneed, VIC
Wondering what the latest hot topics are in Mount Duneed, Victoria?
Similar Houses for sale in Mount Duneed, VIC 3217
Properties for sale in nearby suburbs
- 5
- 3
- 2
- 443m²