$715,000
4 Bed • 2 Bath • 2 Car • 1608m²
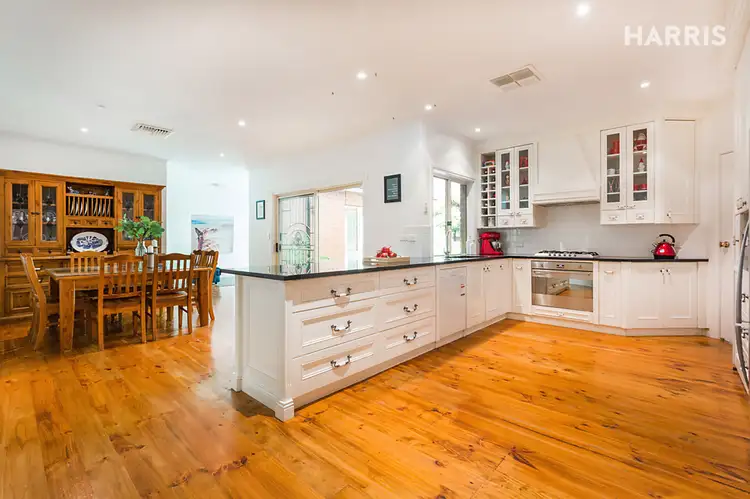
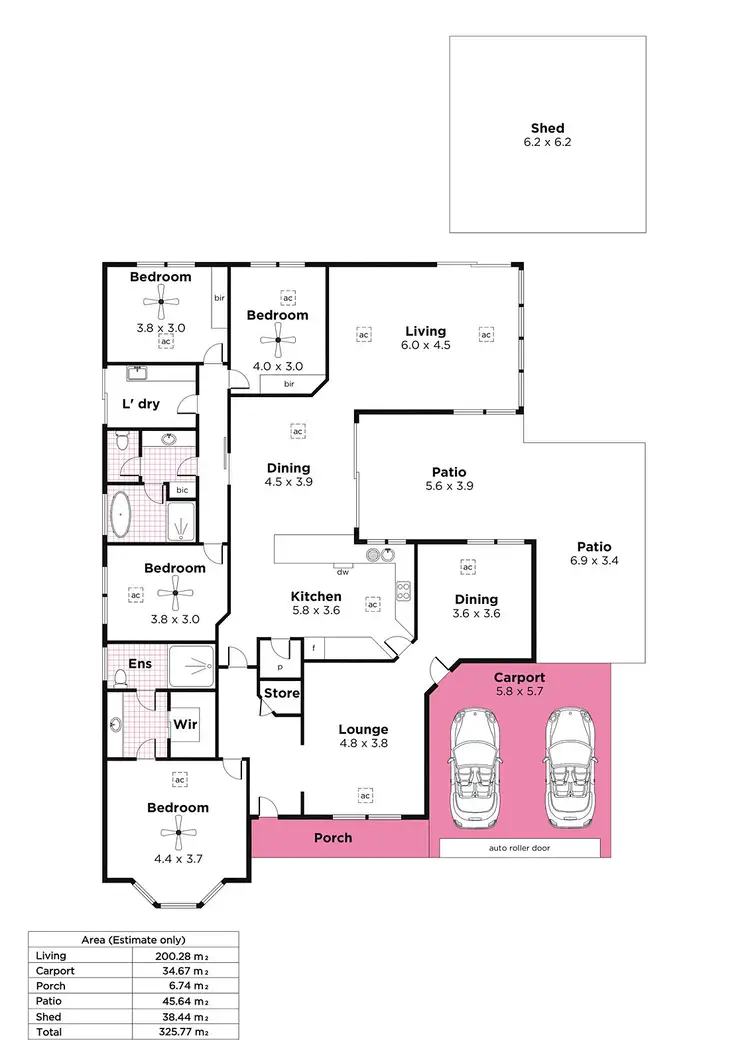
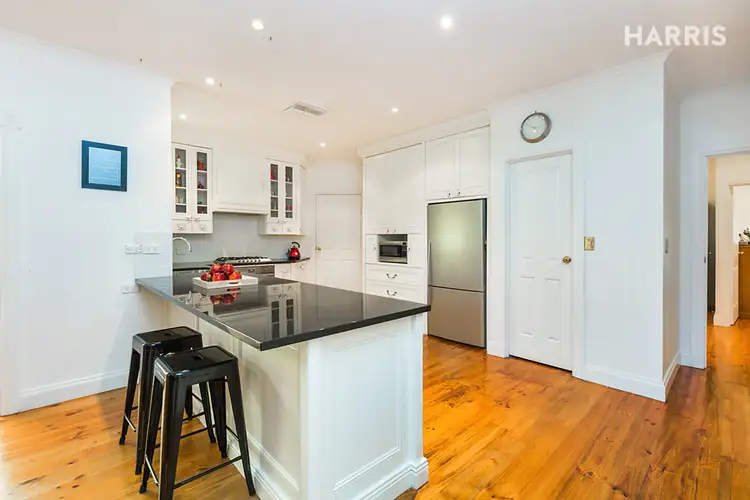
+20
Sold
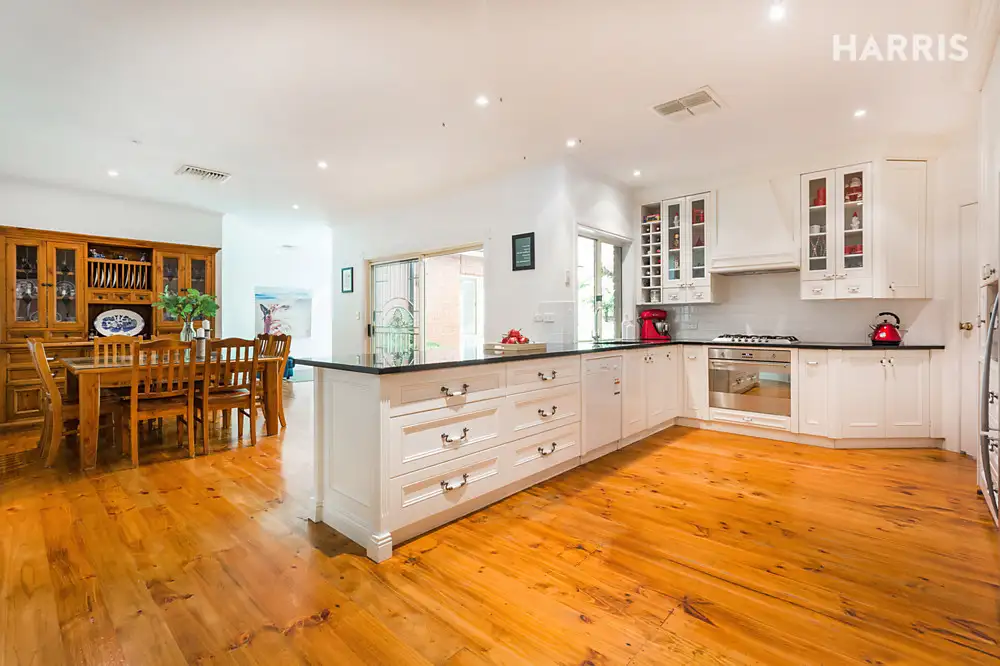


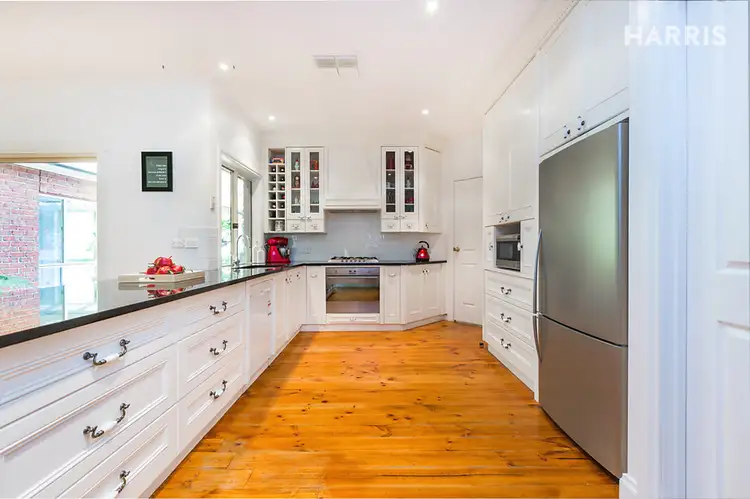
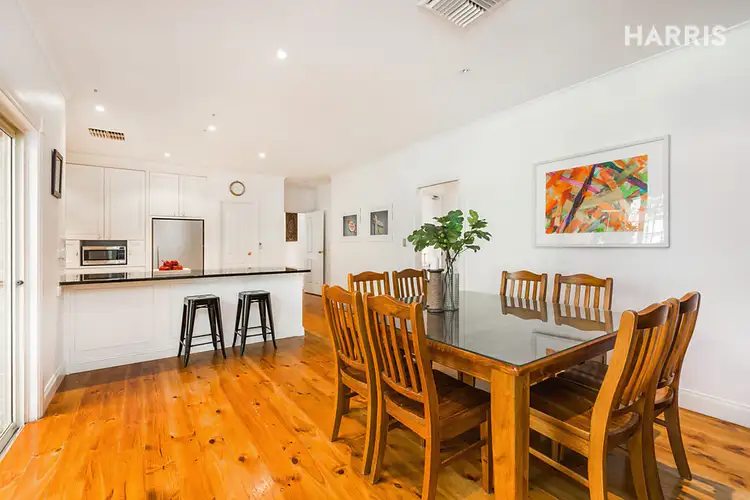
+18
Sold
1 Hanson Street, Piccadilly SA 5151
Copy address
$715,000
- 4Bed
- 2Bath
- 2 Car
- 1608m²
House Sold on Fri 5 Aug, 2016
What's around Hanson Street
House description
“Say 'goodbye' to the rat race and 'hello' to picturesque Piccadilly”
Land details
Area: 1608m²
Interactive media & resources
What's around Hanson Street
 View more
View more View more
View more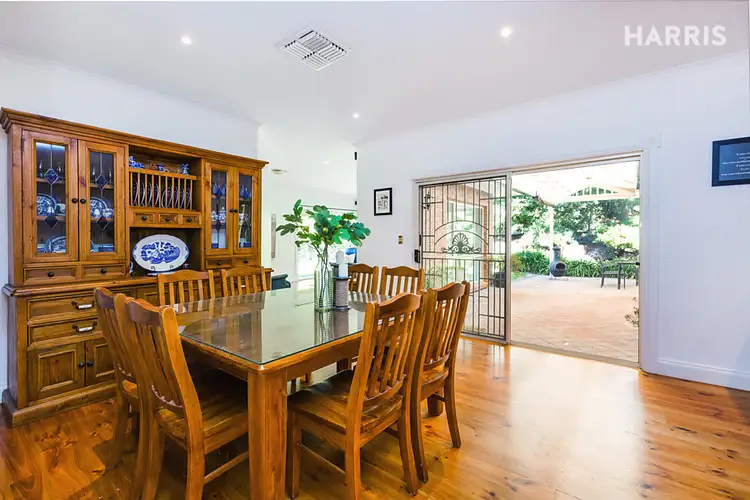 View more
View more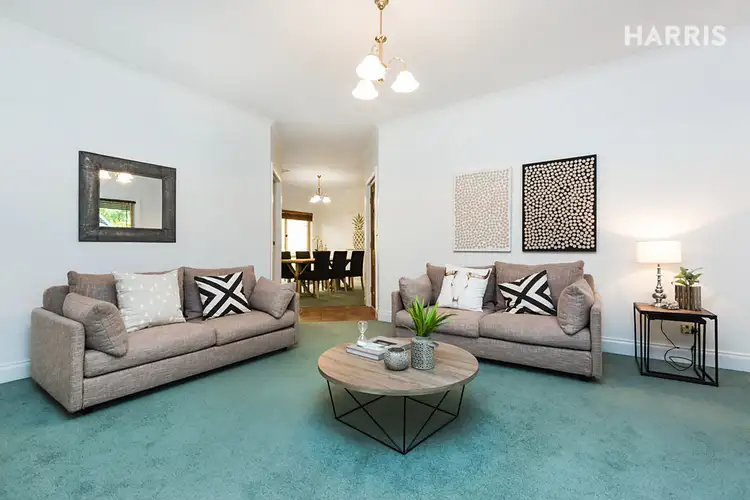 View more
View moreContact the real estate agent
Nearby schools in and around Piccadilly, SA
Top reviews by locals of Piccadilly, SA 5151
Discover what it's like to live in Piccadilly before you inspect or move.
Discussions in Piccadilly, SA
Wondering what the latest hot topics are in Piccadilly, South Australia?
Similar Houses for sale in Piccadilly, SA 5151
Properties for sale in nearby suburbs
Report Listing

