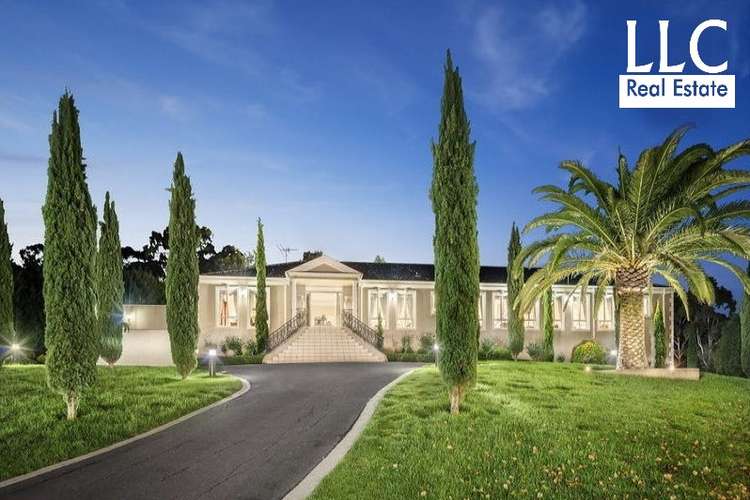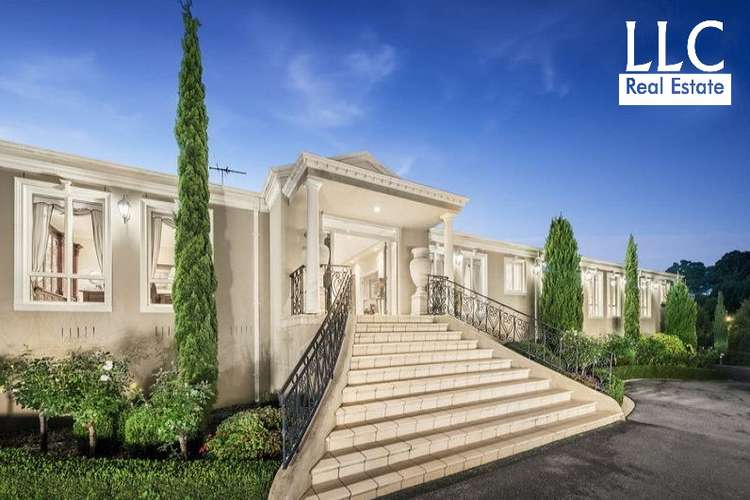Contact Agent
5 Bed • 3 Bath • 2 Car • 5998m²
New








1 Harcourt Place, Lower Plenty VIC 3093
Contact Agent
Home loan calculator
The monthly estimated repayment is calculated based on:
Listed display price: the price that the agent(s) want displayed on their listed property. If a range, the lowest value will be ultised
Suburb median listed price: the middle value of listed prices for all listings currently for sale in that same suburb
National median listed price: the middle value of listed prices for all listings currently for sale nationally
Note: The median price is just a guide and may not reflect the value of this property.
What's around Harcourt Place

House description
“Palatial Family Estate”
Masterfully designed, lavishly appointed and beautifully executed, this refined family estate set amongst 6001m2 (approx) of manicured gardens offers the perfect blend of indoor and outdoor spaces that showcase a resolute commitment to luxury, prestige and craftsmanship for a truly enviable lifestyle.
Palatial proportions, contemporary elegance and luxurious finishes throughout and will captivate from the onset.
The grand reception foyer branches out to three distinct precincts. To the right a magnificent old world office with mahogany finishes and an additional study/library occupy the front of the home. A wide hallway leads down to premier chef's kitchen intelligently designed to incorporate quality European appliances, sublime Caesar stone bench tops, an abundance of storage and an outlook over the adjacent spacious meals and family room offering picturesque garden vistas and seamless transition to exquisite outdoor entertaining zones.
The centre of the reception foyer opens to the formal lounge and adjoining dining room exuding timeless elegance befitting the most regal of events. While the west wing of the home is dedicated to five lavish bedrooms which are serviced three deluxe bathrooms all portraying the keen attention to detail and luxurious finishes the rest of the residence prescribes.
At the end of this wing a vast rumpus room with built-in bar transitions out to a superior indoor solar heated swimming pool and large spa. Adding to this home's vast appeal is a fully equipped gym, flood lit tennis court with gazebo, fabulous alfresco entertaining precincts, verdant gardens, 8 car garage and all the modern conveniences that deliver unlimited luxury.
This exclusive Lower Plenty address is one of Melbourne's hidden secrets and denotes the pinnacle of elite family living. Inspections by appointment only.
Ducted heating
Refrigerated cooling
Security Alarm
Pristine kitchen with premium European appliances
3 spacious living areas
2 dining areas
Unprecedented outdoor entertaining spaces
5 sumptuous bedrooms
3 luxurious bathrooms
Indoor/in ground solar heated pool
Fully equipped gym
Floodlit tennis court with gazebo
8 car garage
Lavish details throughout
Exclusive address
Disclaimer: We have in preparing this document used our best endeavours to ensure that the information contained in this document is true and accurate, but accept no responsibility and disclaim all liability in respect to any errors, omissions, inaccuracies or misstatements in this document. The fixtures, fittings, appliances and services have not been tested and no guarantee as to their functionality or efficiency can be provided. Distances and timings are approximate. Prospect purchasers should independently verify the information contained in this document and refer to the due diligence check-list provided by consumer affairs. Click on the link for a copy of the due diligence check-list: http://www.consumer.vic.gov.au/duediligencechecklist
Land details
Documents
What's around Harcourt Place

Inspection times
 View more
View more View more
View more View more
View more View more
View moreContact the real estate agent

Ricky Chen
LLC Real Estate
Send an enquiry

Nearby schools in and around Lower Plenty, VIC
Top reviews by locals of Lower Plenty, VIC 3093
Discover what it's like to live in Lower Plenty before you inspect or move.
Discussions in Lower Plenty, VIC
Wondering what the latest hot topics are in Lower Plenty, Victoria?
Similar Houses for sale in Lower Plenty, VIC 3093
Properties for sale in nearby suburbs

- 5
- 3
- 2
- 5998m²