Best Offer By Wednesday 09/04 at 3:00 pm
Located in the highly sought-after suburb of Kidman Park, this exceptionally-maintained, and light-filled Torrens Titled home presents a fantastic opportunity for those looking to enjoy the very best of premium, low-maintenance living. Built to the highest standards in 2017 with quality finishes and a thoughtful design, the property features spacious open-plan living, a modern kitchen with quality appliances and a butler's pantry, three generous-sized bedrooms, a second living area and an under-cover alfresco area for those looking to entertain guests all year round.
The home's modern design, functional floorplan, high-quality finishes and low-maintenance appeal make it ideal for a relaxed lifestyle that also presents unparalleled versatility to meet your ever-evolving lifestyle requirements.
Key internal features:
- Thoughtfully designed, spacious & light-filled floorplan with high-quality fixtures & fittings throughout
- Spacious open-plan family & dining area
- Second lounge area which could be converted into a 4th bedroom if desired
- 3 spacious & thoughtfully positioned bedrooms
- Large master bedroom with a walk-in wardrobe and ensuite with floor-to-ceiling tiles, skylights & storage mirrors
- Bedrooms 2 & 3 with floor-to-ceiling built-in wardrobes and courtyard outlook for additional natural light
- Chefs kitchen featuring, a walk-in butler pantry with ample storage, sink, wine rack & subway tiled backsplash
- High quality fixtures throughout the kitchen including 2PAC cabinetry, AEG self-cleaning pyrolytic oven, 900mm AEG gas cooktop with wok provision, Bosch dishwasher & Oliveri tapware
- Kitchen benchtop and splashback made from Natural travertine marble
- Microwave provision space with soft closing cabinet door
- Drop down ceiling over kitchen
- Main bathroom with floor-to-ceiling tiles, freestanding bathtub, storage mirrors & separate toilet with skylights
- Generously sized separate laundry with ample floor-to-ceiling storage, pull-out storage, multiple overhead compartments & direct access to the rear yard
- Multiple floor-to-ceiling linen cupboards in the hallway for extra storage
Additional Internal Features:
- Daikin zoned ducted reverse cycle air-conditioning to the family living area, central lounge room & all 3 bedrooms which is extremely quiet while in use
- Rinnai gas hot water system with dual temperature control setting
- High-quality 12mm floating floorboards throughout
- Freshly painted throughout, including downpipes & garage floor
- Ceiling height 2.7m throughout
- NBN connected
- Video intercom access
- Television connection points in family room, living room & master bedroom
- Plumbed rainwater tank with 3,000 litre capacity
Outside Features & Parking:
- Undercover alfresco entertainment under the main roof with gas BBQ provision, 2x gas heater provisions & ceiling fan
- Low-maintenance grass area perfect for kids and pets
- Integrated garden shed with concrete floor, insulation & electricity
- Side access via the rear gate
- Tasmanian sandstone front porch
- Solid Kanmantoo bluestone on façade
- High-quality terracotta shingle roof tiles
- Enclosed garage with automatic roller door, direct internal access, freshly painted floor & drive-through access to secure undercover carport
- Additional off-street car park
Shopping is a delight with the convenience of Fulham Gardens and Findon Shopping Centres just around the corner. Additionally, the lively and picturesque Henley Beach is less than a 10-minute drive away, providing a perfect coastal retreat right at your doorstep. Whether you're looking for everyday essentials or a scenic getaway, you'll find everything you need within a short distance from home. Enjoy the best of both worlds with easy access to retail therapy and the refreshing seaside ambience.
Specifications:
Title / Torrens
Year Built / 2017
Land Size / 334m2
Council / City of Charles Sturt
Council Rates / $433.82 PQ
All information provided has been obtained from sources we believe to be accurate, however, we cannot guarantee the information is accurate and we accept no liability for any errors or omissions (including but not limited to a property's land size, floor plans and size, building age and condition) Interested parties should make their own enquiries and obtain their own legal advice. RLA 254416 less
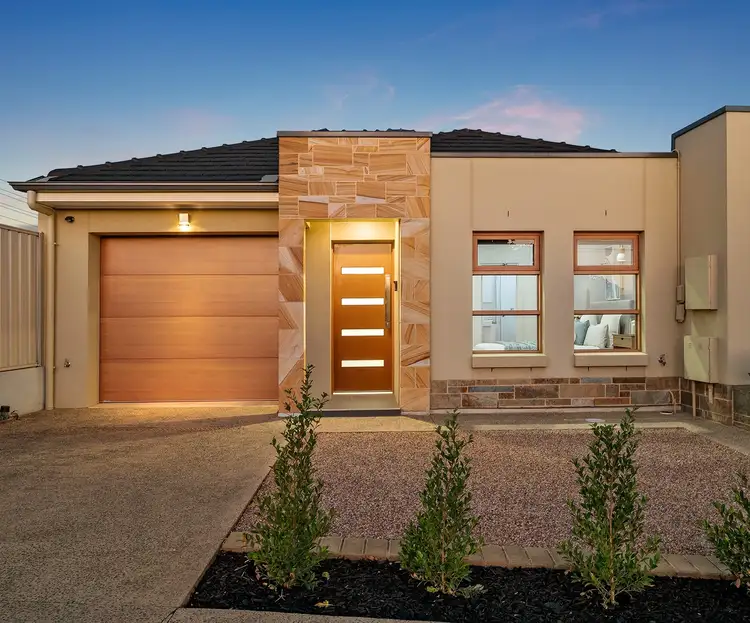
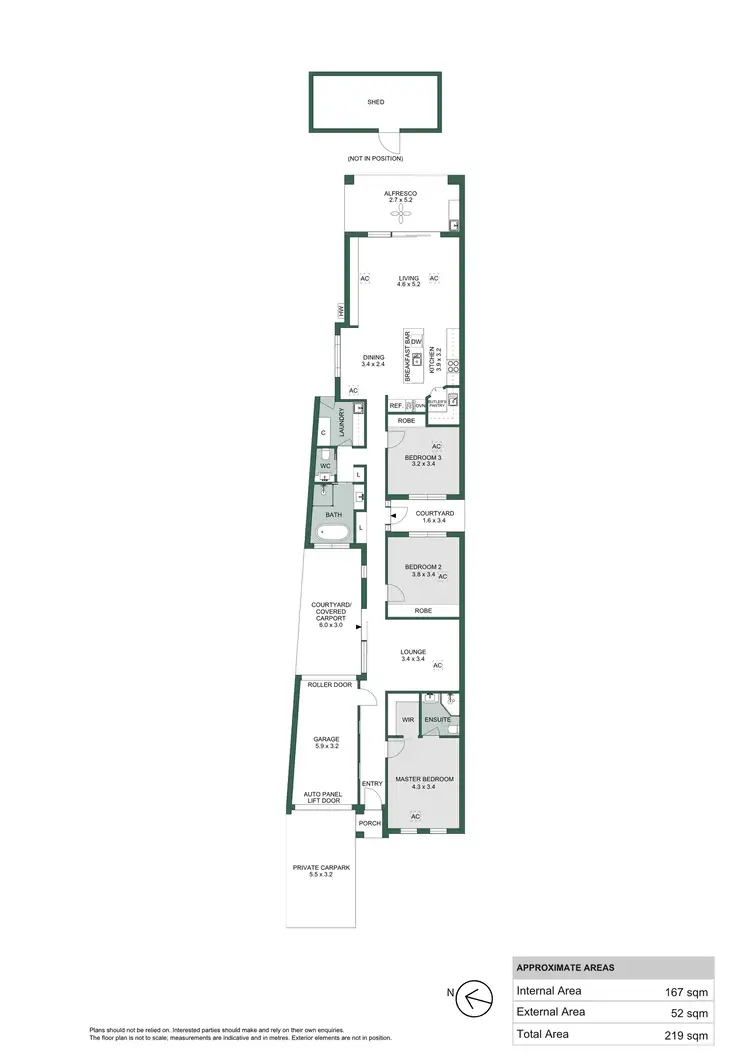
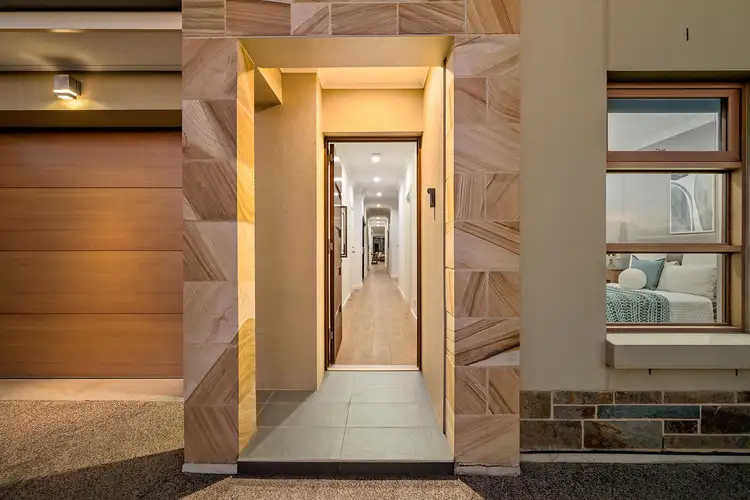
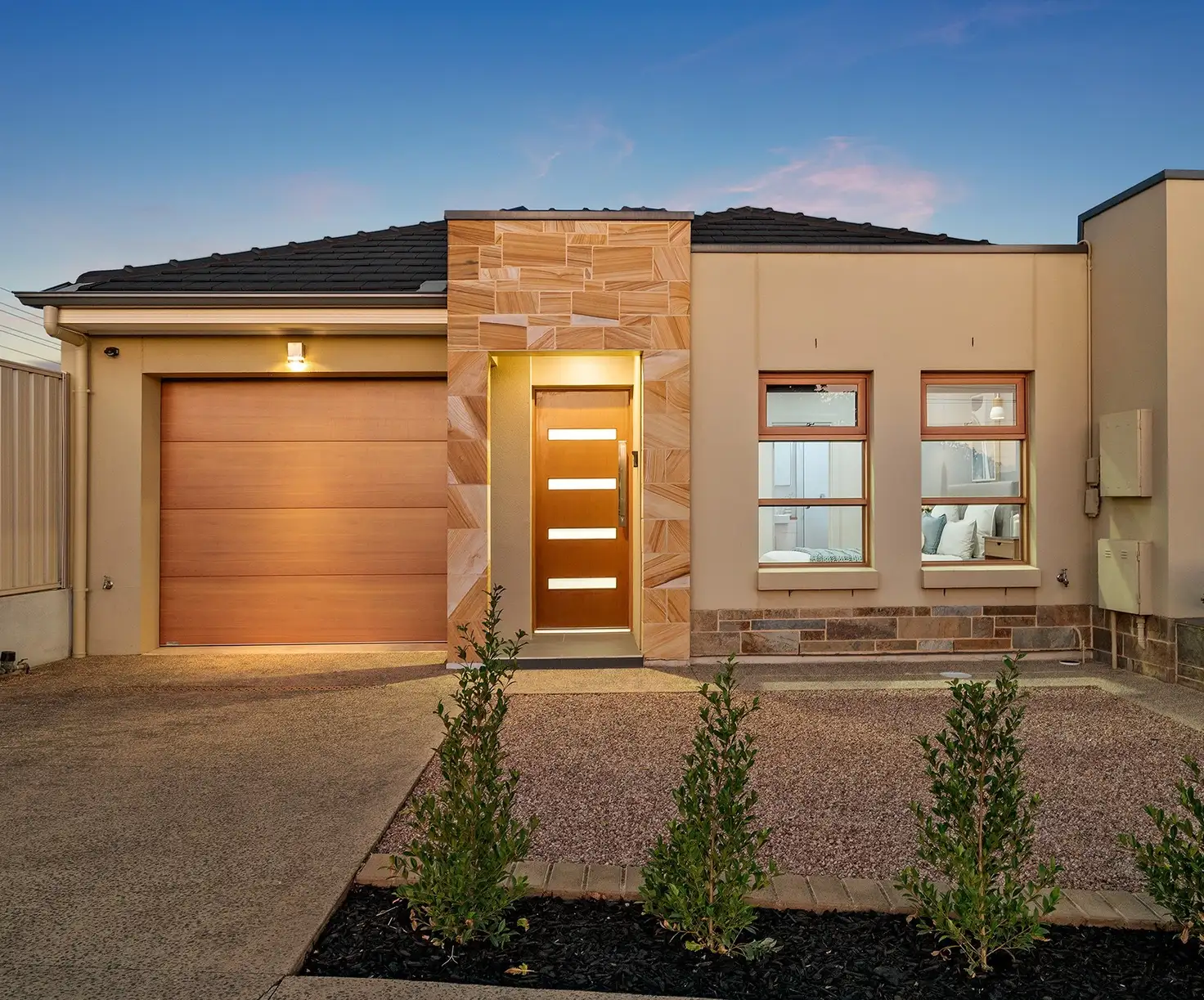


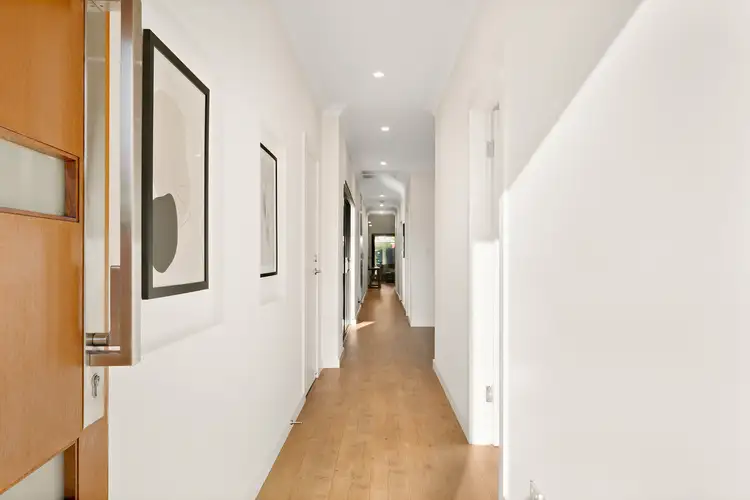
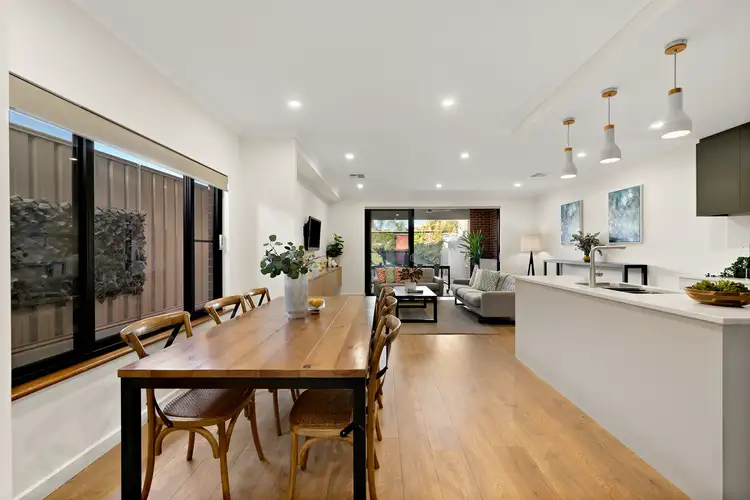
 View more
View more View more
View more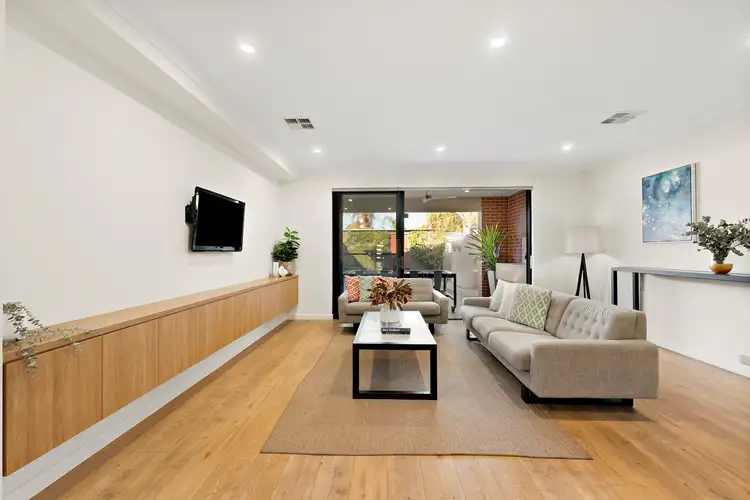 View more
View more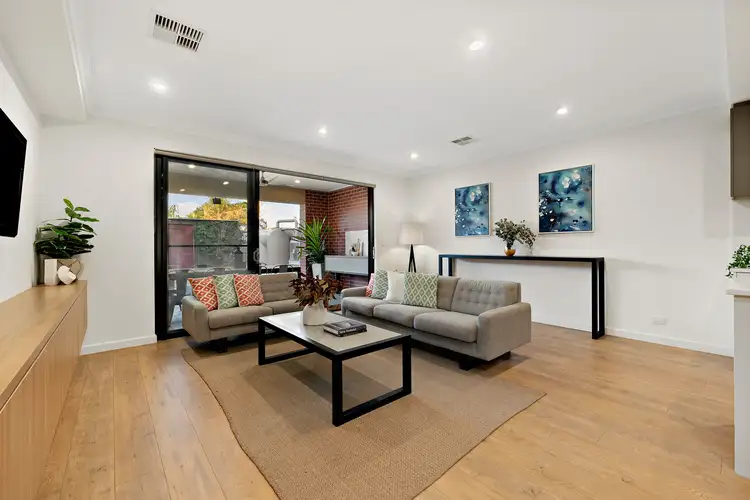 View more
View more
